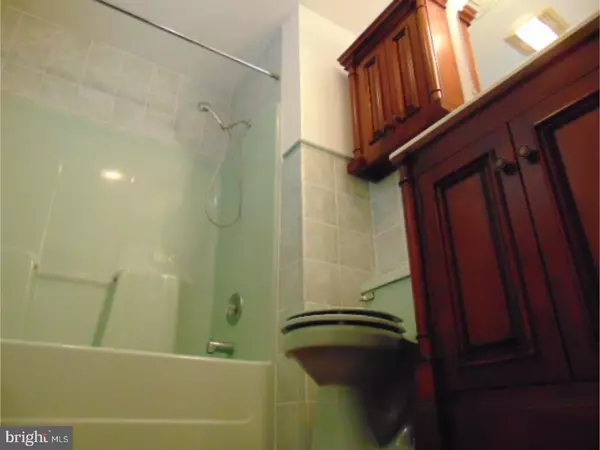$175,000
$170,000
2.9%For more information regarding the value of a property, please contact us for a free consultation.
3 Beds
2 Baths
2,783 SqFt
SOLD DATE : 09/18/2017
Key Details
Sold Price $175,000
Property Type Single Family Home
Sub Type Detached
Listing Status Sold
Purchase Type For Sale
Square Footage 2,783 sqft
Price per Sqft $62
Subdivision Birch Hollow Estates
MLS Listing ID 1003647745
Sold Date 09/18/17
Style Ranch/Rambler
Bedrooms 3
Full Baths 2
HOA Fees $24/ann
HOA Y/N Y
Abv Grd Liv Area 1,760
Originating Board TREND
Year Built 1995
Annual Tax Amount $5,385
Tax Year 2017
Lot Size 1.000 Acres
Acres 1.0
Lot Dimensions 43,560
Property Description
Welcome to this gorgeous raised ranch in Birch Hollow Estates. As you walk through the beveled leaded glass doors, you'll step onto Brazilian Cherry Hardwood with decorative inlays all throughout. This beauty has 3 large bedrooms, 2 full baths, a finished basement, a 4 CAR GARAGE, and Birch Hollow Estates amenities. You'll love the custom window treatments, visual security system, a basement that is plumbed for a half bath, and exquisite bathroom finishes. The Master bedroom has built in storage drawers under the vanity. Each bedroom has large closets and the living room has brick wood burning fireplace. Modern appliances included. The freshly painted deck is massive with several levels and perfect for entertaining. Owners have taken great pride in this home and it is cared for well. Finally, as you leave notice the stone work all around the house. You'll want to make an offer on the spot. Don't wait, this home will not last. We are priced to sell.
Location
State PA
County Monroe
Area Chestnuthill Twp (13502)
Zoning R1
Rooms
Other Rooms Living Room, Dining Room, Primary Bedroom, Bedroom 2, Kitchen, Family Room, Bedroom 1, Other
Basement Full
Interior
Interior Features Kitchen - Eat-In
Hot Water Electric
Heating Electric
Cooling Central A/C
Flooring Wood, Fully Carpeted, Vinyl, Tile/Brick
Fireplaces Number 1
Fireplace Y
Heat Source Electric
Laundry Basement
Exterior
Garage Spaces 4.0
Amenities Available Swimming Pool, Club House
Water Access N
Accessibility None
Total Parking Spaces 4
Garage N
Building
Story 1
Sewer On Site Septic
Water Well
Architectural Style Ranch/Rambler
Level or Stories 1
Additional Building Above Grade, Below Grade
New Construction N
Others
HOA Fee Include Pool(s)
Senior Community No
Tax ID 02-632003-44-7265
Ownership Fee Simple
Acceptable Financing Conventional, VA, FHA 203(b)
Listing Terms Conventional, VA, FHA 203(b)
Financing Conventional,VA,FHA 203(b)
Read Less Info
Want to know what your home might be worth? Contact us for a FREE valuation!

Our team is ready to help you sell your home for the highest possible price ASAP

Bought with Non Subscribing Member • Non Member Office
GET MORE INFORMATION
Agent | License ID: 0225193218 - VA, 5003479 - MD
+1(703) 298-7037 | jason@jasonandbonnie.com






