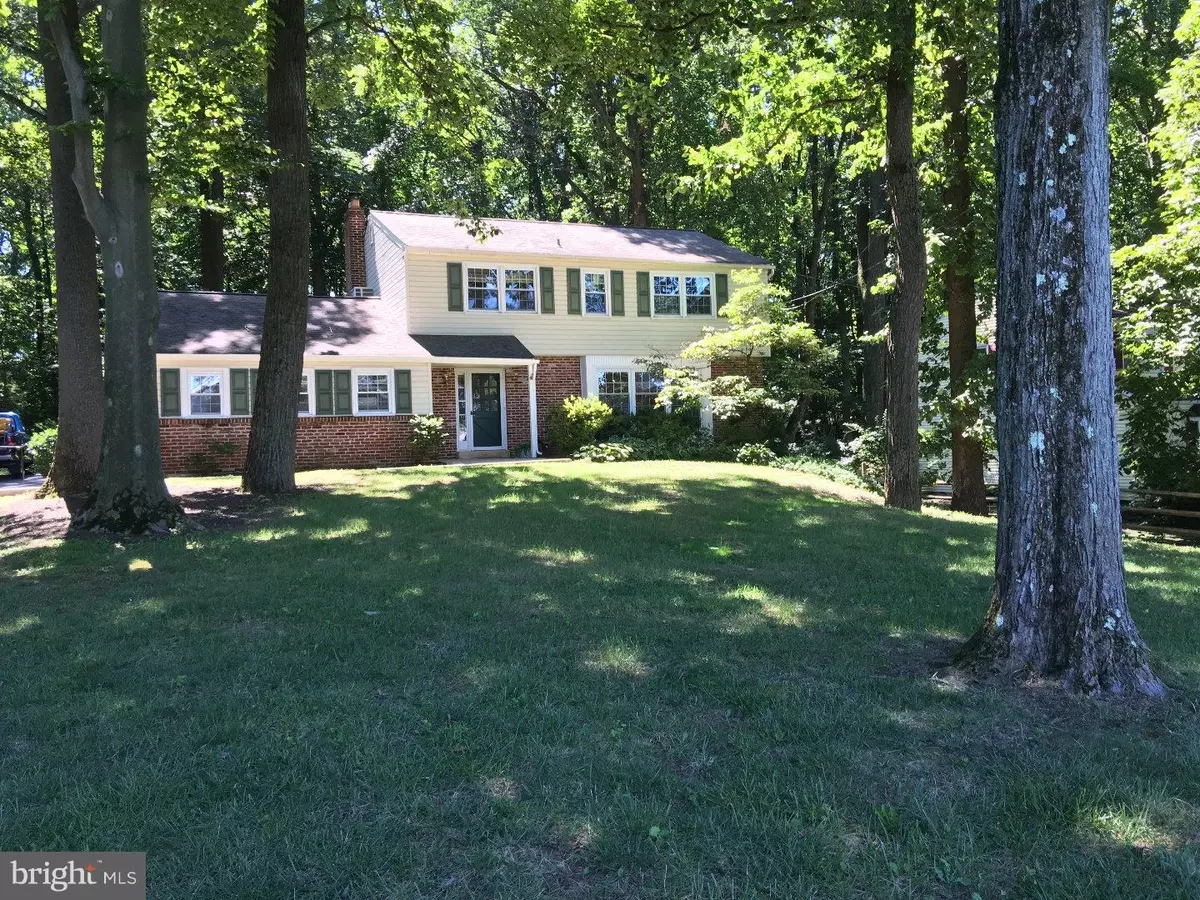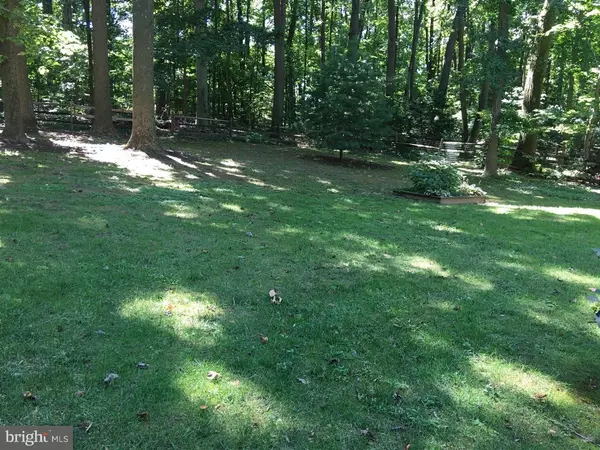$335,000
$339,900
1.4%For more information regarding the value of a property, please contact us for a free consultation.
4 Beds
3 Baths
1,852 SqFt
SOLD DATE : 10/12/2016
Key Details
Sold Price $335,000
Property Type Single Family Home
Sub Type Detached
Listing Status Sold
Purchase Type For Sale
Square Footage 1,852 sqft
Price per Sqft $180
Subdivision Kirkland Manor
MLS Listing ID 1003580355
Sold Date 10/12/16
Style Colonial
Bedrooms 4
Full Baths 2
Half Baths 1
HOA Y/N N
Abv Grd Liv Area 1,852
Originating Board TREND
Year Built 1964
Annual Tax Amount $3,609
Tax Year 2016
Lot Size 0.456 Acres
Acres 0.46
Lot Dimensions 0 X 0
Property Description
Do Not Let This Address Fool You! This Home Sits Off The Road With A Wonderful Level Tranquil Backyard! There Are Hardwoods Floors Through Out The House, Living Room w/Built Ins, Lots Of Moldings And Triple Window, Dining Room Also Has Moldings, Kitchen Has A Newer Ceramic Cooktop Range And Built In Microwave, Family Room Is Spacious With A Brick Fireplace And New Carpeting, There Is Also A Screened Porch Where You Can Relax, A Powder Room, Laundry Room And 2 Car Garage On The First Floor, The Master Bedroom Has A Deep Closet w/Two Racks, A Master Bath w/Newer Shower, 3 Additional Bedrooms And An Updated Hall Bath, Basement Is Unfinished But Has An Outside Entrance, Roof (2012), Windows And Siding About 7 Years Young, Heater Has Been Rebuilt, Unbelievable Location ? Close To Shopping, Train, Schools, Major Roads And West Chester w/All Its Quaint Shops, Festivals and Restaurants, Ready for Immediate Settlement!
Location
State PA
County Chester
Area West Whiteland Twp (10341)
Zoning R2
Rooms
Other Rooms Living Room, Dining Room, Primary Bedroom, Bedroom 2, Bedroom 3, Kitchen, Family Room, Bedroom 1, Laundry, Other, Attic
Basement Full, Unfinished, Outside Entrance
Interior
Interior Features Primary Bath(s), Ceiling Fan(s), Stall Shower, Kitchen - Eat-In
Hot Water S/W Changeover
Heating Oil, Hot Water
Cooling Wall Unit
Flooring Wood, Fully Carpeted, Vinyl, Tile/Brick
Fireplaces Number 1
Fireplaces Type Brick
Equipment Oven - Self Cleaning, Dishwasher, Built-In Microwave
Fireplace Y
Window Features Replacement
Appliance Oven - Self Cleaning, Dishwasher, Built-In Microwave
Heat Source Oil
Laundry Main Floor
Exterior
Parking Features Inside Access, Garage Door Opener
Garage Spaces 5.0
Utilities Available Cable TV
Water Access N
Roof Type Shingle
Accessibility None
Attached Garage 2
Total Parking Spaces 5
Garage Y
Building
Lot Description Level, Open, Trees/Wooded
Story 2
Foundation Brick/Mortar
Sewer On Site Septic
Water Public
Architectural Style Colonial
Level or Stories 2
Additional Building Above Grade
New Construction N
Schools
Elementary Schools Exton
Middle Schools J.R. Fugett
High Schools West Chester East
School District West Chester Area
Others
Senior Community No
Tax ID 41-05R-0018
Ownership Fee Simple
Acceptable Financing Conventional, FHA 203(b)
Listing Terms Conventional, FHA 203(b)
Financing Conventional,FHA 203(b)
Read Less Info
Want to know what your home might be worth? Contact us for a FREE valuation!

Our team is ready to help you sell your home for the highest possible price ASAP

Bought with Dawn M Myers • RE/MAX Action Associates
GET MORE INFORMATION
Agent | License ID: 0225193218 - VA, 5003479 - MD
+1(703) 298-7037 | jason@jasonandbonnie.com


