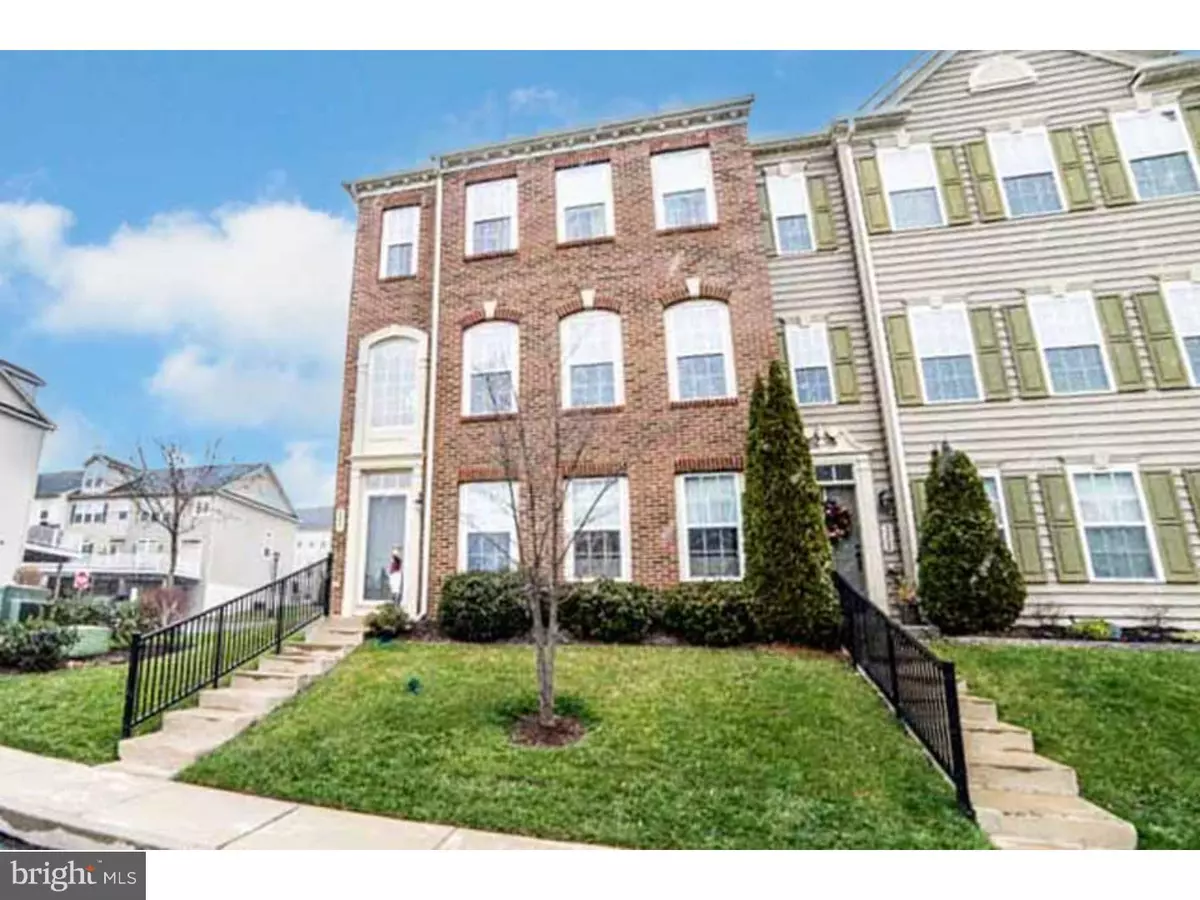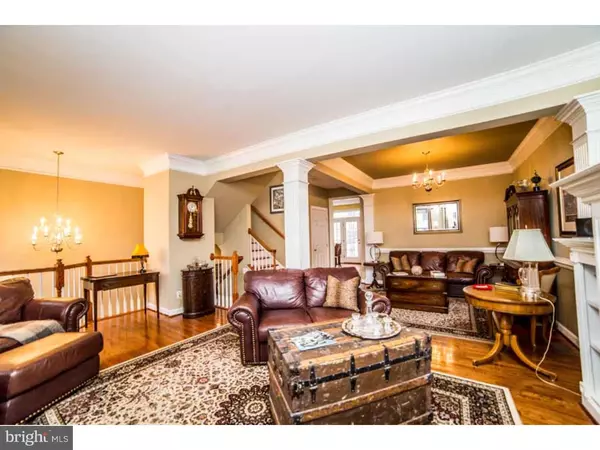$305,000
$316,000
3.5%For more information regarding the value of a property, please contact us for a free consultation.
3 Beds
3 Baths
2,337 SqFt
SOLD DATE : 10/19/2016
Key Details
Sold Price $305,000
Property Type Townhouse
Sub Type End of Row/Townhouse
Listing Status Sold
Purchase Type For Sale
Square Footage 2,337 sqft
Price per Sqft $130
Subdivision Northridge Village
MLS Listing ID 1003580177
Sold Date 10/19/16
Style Colonial
Bedrooms 3
Full Baths 2
Half Baths 1
HOA Fees $135/mo
HOA Y/N Y
Abv Grd Liv Area 2,337
Originating Board TREND
Year Built 2007
Annual Tax Amount $5,999
Tax Year 2016
Lot Size 2,593 Sqft
Acres 0.06
Lot Dimensions 0X0
Property Description
Welcome to Northridge Village's Finest! This one of a kind, premium end unit boasts distinctive brick front and offers over 2300 square feet of living space plus a 2-car garage and large deck. Enter into the finished lower lever where you will find the perfect space to entertain friends. Foyer offers tile floor and leads to cozy living area with access to garage and storage closet that is plumbed for an additional bathroom. Make your way up the wood stairs to the main living level where you are presented with hardwood floors, beautiful crown moldings in living and dining rooms along with colonial trim around baseboards and oversized casings around the windows and doors. The spacious living room also features a custom built-in gas fireplace with attached bookshelves. The elegant gourmet kitchen features granite countertops, natural stone backsplash, recessed lighting, stainless steel appliances, 5-burner cooktop, double ovens, large eating area and slider to deck. Main level also offers half bath with wood floors. Second floor features convenient laundry area, two good sized bedrooms, hall bath with tile floor and large master suite featuring walk-in closet and luxurious master bath with upgraded ceramic tile, soaking tub, stall shower and double sinks. Other amenities include custom blinds and shades, security storm doors on both front and back doors, privacy fence on the deck, side yard and plenty of natural light. Northridge Village is close to downtown Phoenixville featuring shops, restaurants, major routes and hiking trails.
Location
State PA
County Chester
Area Phoenixville Boro (10315)
Zoning MR
Rooms
Other Rooms Living Room, Dining Room, Primary Bedroom, Bedroom 2, Kitchen, Family Room, Bedroom 1, Other, Attic
Basement Full, Outside Entrance, Fully Finished
Interior
Interior Features Primary Bath(s), Kitchen - Island, Ceiling Fan(s), Stall Shower, Dining Area
Hot Water Natural Gas
Heating Gas, Forced Air
Cooling Central A/C
Flooring Wood, Fully Carpeted, Tile/Brick
Fireplaces Number 1
Fireplaces Type Gas/Propane
Equipment Cooktop, Oven - Wall, Oven - Double, Dishwasher, Disposal, Built-In Microwave
Fireplace Y
Window Features Bay/Bow
Appliance Cooktop, Oven - Wall, Oven - Double, Dishwasher, Disposal, Built-In Microwave
Heat Source Natural Gas
Laundry Upper Floor
Exterior
Exterior Feature Deck(s)
Parking Features Inside Access, Garage Door Opener
Garage Spaces 4.0
Utilities Available Cable TV
Amenities Available Tot Lots/Playground
Water Access N
Roof Type Pitched,Shingle
Accessibility None
Porch Deck(s)
Attached Garage 2
Total Parking Spaces 4
Garage Y
Building
Lot Description Corner, SideYard(s)
Story 3+
Foundation Concrete Perimeter
Sewer Public Sewer
Water Public
Architectural Style Colonial
Level or Stories 3+
Additional Building Above Grade
Structure Type 9'+ Ceilings
New Construction N
Schools
Elementary Schools East Pikeland
Middle Schools Phoenixville Area
High Schools Phoenixville Area
School District Phoenixville Area
Others
Pets Allowed Y
HOA Fee Include Common Area Maintenance,Lawn Maintenance,Snow Removal,Trash
Senior Community No
Tax ID 15-04 -0824
Ownership Fee Simple
Acceptable Financing Conventional, VA, FHA 203(b)
Listing Terms Conventional, VA, FHA 203(b)
Financing Conventional,VA,FHA 203(b)
Pets Allowed Case by Case Basis
Read Less Info
Want to know what your home might be worth? Contact us for a FREE valuation!

Our team is ready to help you sell your home for the highest possible price ASAP

Bought with Christine M Port • BHHS Fox & Roach-Collegeville

"My job is to find and attract mastery-based agents to the office, protect the culture, and make sure everyone is happy! "
GET MORE INFORMATION






