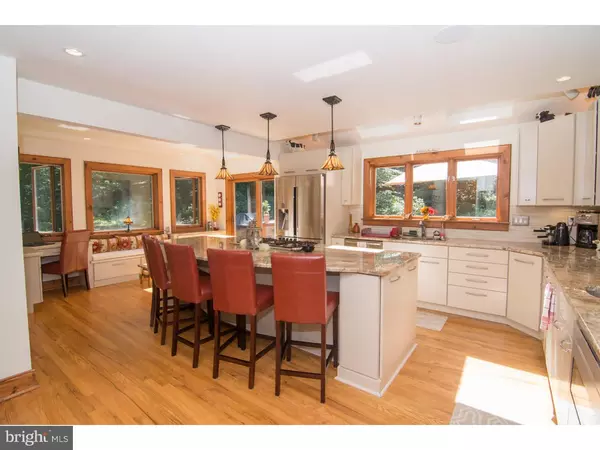$640,000
$650,000
1.5%For more information regarding the value of a property, please contact us for a free consultation.
4 Beds
4 Baths
3,160 SqFt
SOLD DATE : 04/21/2017
Key Details
Sold Price $640,000
Property Type Single Family Home
Sub Type Detached
Listing Status Sold
Purchase Type For Sale
Square Footage 3,160 sqft
Price per Sqft $202
Subdivision None Available
MLS Listing ID 1003580287
Sold Date 04/21/17
Style Contemporary
Bedrooms 4
Full Baths 2
Half Baths 2
HOA Y/N N
Abv Grd Liv Area 3,160
Originating Board TREND
Year Built 1986
Annual Tax Amount $7,945
Tax Year 2017
Lot Size 3.000 Acres
Acres 3.0
Lot Dimensions 0X0
Property Description
A MUST SEE tranquil and secluded contemporary home on 3 gorgeous acres located on a cul-de-sac. Landscaped beautifully, outside has a huge wooden 2-tier deck with a bar & hot tub, the yard also has a brick landing complete with a fire pit. There is also a shed for all your gardening tools. The home has an Updated Kitchen with an oversized granite island that has enough room for 5 stools and a cook top stove with a retractable vent, double ovens, and microwave. This kitchen has several custom state-of-the-art compartments that are every chef's dream and even comes with a charging station for your electronics! Dining room opens into a large living area with vaulted ceilings featuring a floor-to-ceiling brick fireplace. The living room has sliding glass doors that lead in to a spacious sunroom, perfect for entertaining. A half bath and entrance into an oversized 3 car garage with tons of cabinets for extra storage and plenty of space for a workshop complete the main floor. The 2nd floor has a large loft area that could be used as an office or play space. Master suite includes a recently renovated master bath with an over-sized tiled shower, granite double sinks and plenty of extra space for a sitting room. Additionally there is a finished basement that is home to a wine showcase room and another half bath. You do not want to miss this beautiful home. Everyday could be like living in a vacation retreat! Convenient Location, just minutes from Malvern Borough, close to public transportation, major routes, Great Valley Schools, shopping, dining & much more.
Location
State PA
County Chester
Area Charlestown Twp (10335)
Zoning FR
Rooms
Other Rooms Living Room, Dining Room, Primary Bedroom, Bedroom 2, Bedroom 3, Kitchen, Bedroom 1, Other
Basement Partial, Outside Entrance
Interior
Interior Features Primary Bath(s), Kitchen - Island, Skylight(s), Ceiling Fan(s), WhirlPool/HotTub, Water Treat System, Dining Area
Hot Water Electric
Heating Propane, Forced Air
Cooling Central A/C
Flooring Wood, Fully Carpeted, Tile/Brick
Fireplaces Number 1
Fireplaces Type Brick
Equipment Cooktop, Oven - Double, Oven - Self Cleaning, Dishwasher, Disposal, Energy Efficient Appliances
Fireplace Y
Appliance Cooktop, Oven - Double, Oven - Self Cleaning, Dishwasher, Disposal, Energy Efficient Appliances
Heat Source Bottled Gas/Propane
Laundry Main Floor
Exterior
Exterior Feature Deck(s)
Parking Features Inside Access, Garage Door Opener, Oversized
Garage Spaces 6.0
Utilities Available Cable TV
Water Access N
Accessibility None
Porch Deck(s)
Attached Garage 3
Total Parking Spaces 6
Garage Y
Building
Lot Description Cul-de-sac, Trees/Wooded
Story 2
Sewer On Site Septic
Water Well
Architectural Style Contemporary
Level or Stories 2
Additional Building Above Grade
Structure Type Cathedral Ceilings,High
New Construction N
Schools
Elementary Schools Charlestown
Middle Schools Great Valley
High Schools Great Valley
School District Great Valley
Others
Senior Community No
Tax ID 35-04 -0025
Ownership Fee Simple
Security Features Security System
Acceptable Financing Conventional, VA, FHA 203(b)
Listing Terms Conventional, VA, FHA 203(b)
Financing Conventional,VA,FHA 203(b)
Read Less Info
Want to know what your home might be worth? Contact us for a FREE valuation!

Our team is ready to help you sell your home for the highest possible price ASAP

Bought with Anna C Cotterino • BHHS Keystone Properties
GET MORE INFORMATION
Agent | License ID: 0225193218 - VA, 5003479 - MD
+1(703) 298-7037 | jason@jasonandbonnie.com






