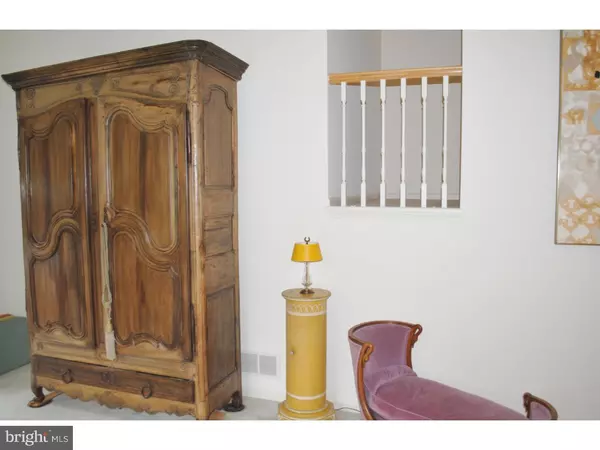$335,000
$344,900
2.9%For more information regarding the value of a property, please contact us for a free consultation.
3 Beds
3 Baths
6,052 Sqft Lot
SOLD DATE : 09/10/2015
Key Details
Sold Price $335,000
Property Type Townhouse
Sub Type Interior Row/Townhouse
Listing Status Sold
Purchase Type For Sale
Subdivision Willowdale Crossin
MLS Listing ID 1003569491
Sold Date 09/10/15
Style Traditional
Bedrooms 3
Full Baths 2
Half Baths 1
HOA Fees $228/mo
HOA Y/N Y
Originating Board TREND
Year Built 1997
Annual Tax Amount $6,226
Tax Year 2015
Lot Size 6,052 Sqft
Acres 0.14
Lot Dimensions 0X0
Property Description
Take advantage of this rare opportunity to own a magnificent townhome in highly coveted Willowdale Crossing located in the award winning Unionville Chadds Ford School District. A desirable end unit with a first floor master bedroom, this property is a larger model than end units in the neighborhood which do not feature a first floor master. Lovingly cared for 3 bedrooms, 2.5 bath townhouse freshly painted throughout and move-in ready. Foyer with hardwood floors, soaring ceiling and one of a kind Venetian glass light. Spacious, open living room with built-in book cases, and sliding door leading to a private deck in a tree lined yard. The kitchen offers granite counter tops, tile backsplash, maple cabinets, Thermadore professional oven with gas cook top, convection oven, electric oven and much, much more?.a must see. Also a first floor master bedroom with walk-in closet and en suite bath and shower. A formal large dining room with floating side board. The family room features hardwoods, a gas fireplace with custom tile surround and plenty of space for entertaining or just relaxing. There is also a laundry room leading to a spacious 1 car garage and a powder room rounding out the first floor. On the second level there are 2 more bedrooms with plenty of upgraded touches, a large hall bath, a cedar lined bonus room and a large comfortable loft space perfect for lounging or an office/work space. New roof and skylights in 2014 and newer HVAC/ hot water system. Come and see for yourself why those who know want Willowdale Crossing.
Location
State PA
County Chester
Area East Marlborough Twp (10361)
Zoning RB
Rooms
Other Rooms Living Room, Dining Room, Primary Bedroom, Bedroom 2, Kitchen, Family Room, Bedroom 1, Laundry, Other, Attic
Basement Full, Unfinished
Interior
Interior Features Primary Bath(s), Skylight(s), Ceiling Fan(s), Stall Shower, Kitchen - Eat-In
Hot Water Natural Gas
Heating Gas, Forced Air
Cooling Central A/C
Flooring Wood, Fully Carpeted, Tile/Brick
Fireplaces Number 1
Fireplaces Type Gas/Propane
Equipment Built-In Range, Oven - Self Cleaning, Dishwasher, Disposal, Built-In Microwave
Fireplace Y
Appliance Built-In Range, Oven - Self Cleaning, Dishwasher, Disposal, Built-In Microwave
Heat Source Natural Gas
Laundry Main Floor
Exterior
Exterior Feature Deck(s), Porch(es)
Parking Features Inside Access, Garage Door Opener
Garage Spaces 2.0
Utilities Available Cable TV
Amenities Available Tennis Courts
Water Access N
Roof Type Pitched,Shingle
Accessibility None
Porch Deck(s), Porch(es)
Attached Garage 1
Total Parking Spaces 2
Garage Y
Building
Lot Description Level, Sloping, Front Yard, Rear Yard, SideYard(s)
Story 2
Foundation Concrete Perimeter
Sewer Public Sewer
Water Public
Architectural Style Traditional
Level or Stories 2
Structure Type Cathedral Ceilings
New Construction N
Schools
Elementary Schools Unionville
Middle Schools Charles F. Patton
High Schools Unionville
School District Unionville-Chadds Ford
Others
Pets Allowed Y
HOA Fee Include Common Area Maintenance,Ext Bldg Maint,Snow Removal,Trash
Tax ID 61-05F-0120
Ownership Fee Simple
Acceptable Financing Conventional
Listing Terms Conventional
Financing Conventional
Pets Allowed Case by Case Basis
Read Less Info
Want to know what your home might be worth? Contact us for a FREE valuation!

Our team is ready to help you sell your home for the highest possible price ASAP

Bought with James Blough • BHHS Fox & Roach-Chestnut Hill
"My job is to find and attract mastery-based agents to the office, protect the culture, and make sure everyone is happy! "
GET MORE INFORMATION






