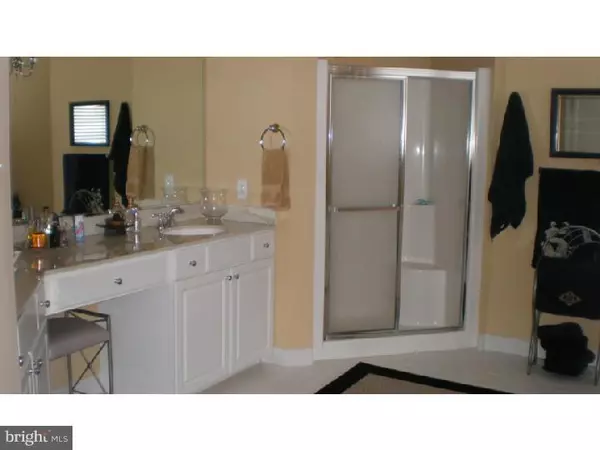$609,500
$629,000
3.1%For more information regarding the value of a property, please contact us for a free consultation.
5 Beds
3 Baths
6,645 SqFt
SOLD DATE : 04/30/2015
Key Details
Sold Price $609,500
Property Type Single Family Home
Sub Type Detached
Listing Status Sold
Purchase Type For Sale
Square Footage 6,645 sqft
Price per Sqft $91
Subdivision None Available
MLS Listing ID 1003566305
Sold Date 04/30/15
Style Contemporary,Traditional
Bedrooms 5
Full Baths 2
Half Baths 1
HOA Y/N N
Abv Grd Liv Area 5,045
Originating Board TREND
Year Built 1998
Annual Tax Amount $11,851
Tax Year 2015
Lot Size 1.100 Acres
Acres 1.1
Lot Dimensions 200X250 LF
Property Description
Come See to appreciate this great home with sunny, immaculate,spacious interior. Many Quality Updates in 2013 and 12014. Grand first floor master suite with fireplace, huge his /hers walk in custom closet. Double doors to master bath with separate WC, whirlpool tub, separate shower and double sink with vanity. Impressive 2 story corner raised field stone fireplace, dramatic window wall and beautiful rustic cherry floors unite Great Rm, breakfast area and sunny custom kitchen. Brand new dishwasher. Dining room has hardwood floors, large bay windows, crown molding and chair rail. Attached three car garage. Tiled mudroom plus large separate laundry room. Tons of closets. Second floor has 3 large bedrooms, princess en suite to hall bath with separate WC and tub area, plus huge extra Rec room or 5th bedroom- all with new carpet and plenty of closet space. The Lower level has dramatic lighting package, 10 ft front and back bar,with granite tops and back splash. Large open Media area, built-ins with pull outs for components, large screen 64" TV Stays. Large open 'flex area' for entertaining, room to dance! A pair of French doors lead to fantastic 550 sq ft personal gym with rolled rubber floors.8 feet of mirrored closets , and its own heating /cooling system. Large home office with tons of built in storage, bookcases, and Matching Custom Desk included. Lower level finished in 2013 incorporates insulated floors, air filtration system for complete comfort. State of the art green materials. Bamboo floors. Display wall lighting, overhead lights, picture lights, pus recessed lighting throughout. Storage area(s) with 36" doors for easy access. Large deck and adjacent paver patio with FR slider and Kitchen door access to rear yard. Large custom shed with garage door in year yard. A Super value. Top rated Unionville- Chads Ford Schools. New driveway this spring. Clean Stucco report;taxes adjusted. Cul-de-sac lane,acre lot just off RT 1 in Chads Ford.
Location
State PA
County Chester
Area Pennsbury Twp (10364)
Zoning R1
Rooms
Other Rooms Living Room, Dining Room, Primary Bedroom, Bedroom 2, Bedroom 3, Kitchen, Family Room, Bedroom 1, Laundry, Attic
Basement Full, Drainage System
Interior
Interior Features Primary Bath(s), Kitchen - Island, Butlers Pantry, Ceiling Fan(s), Air Filter System, Water Treat System, Wet/Dry Bar, Stall Shower, Kitchen - Eat-In
Hot Water Propane
Heating Gas, Forced Air, Zoned, Energy Star Heating System, Programmable Thermostat
Cooling Central A/C, Energy Star Cooling System
Flooring Wood, Fully Carpeted, Tile/Brick
Fireplaces Number 2
Fireplaces Type Stone, Gas/Propane
Equipment Cooktop, Oven - Wall, Oven - Self Cleaning, Dishwasher, Refrigerator, Built-In Microwave
Fireplace Y
Window Features Bay/Bow,Energy Efficient
Appliance Cooktop, Oven - Wall, Oven - Self Cleaning, Dishwasher, Refrigerator, Built-In Microwave
Heat Source Natural Gas
Laundry Main Floor
Exterior
Exterior Feature Deck(s), Patio(s)
Garage Spaces 5.0
Utilities Available Cable TV
Water Access N
Roof Type Pitched,Shingle
Accessibility None
Porch Deck(s), Patio(s)
Attached Garage 3
Total Parking Spaces 5
Garage Y
Building
Lot Description Corner, Front Yard, Rear Yard, SideYard(s)
Story 2
Foundation Concrete Perimeter
Sewer On Site Septic
Water Well
Architectural Style Contemporary, Traditional
Level or Stories 2
Additional Building Above Grade, Below Grade, Shed
Structure Type Cathedral Ceilings,9'+ Ceilings,High
New Construction N
Schools
Elementary Schools Chadds Ford
Middle Schools Charles F. Patton
High Schools Unionville
School District Unionville-Chadds Ford
Others
Tax ID 64-03 -0062.01A0
Ownership Fee Simple
Acceptable Financing Conventional
Listing Terms Conventional
Financing Conventional
Read Less Info
Want to know what your home might be worth? Contact us for a FREE valuation!

Our team is ready to help you sell your home for the highest possible price ASAP

Bought with Beth Ann Angelos • BHHS Fox & Roach-West Chester
GET MORE INFORMATION
Agent | License ID: 0225193218 - VA, 5003479 - MD
+1(703) 298-7037 | jason@jasonandbonnie.com






