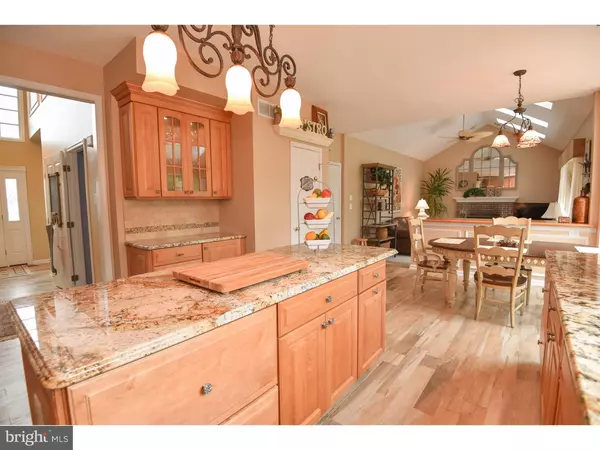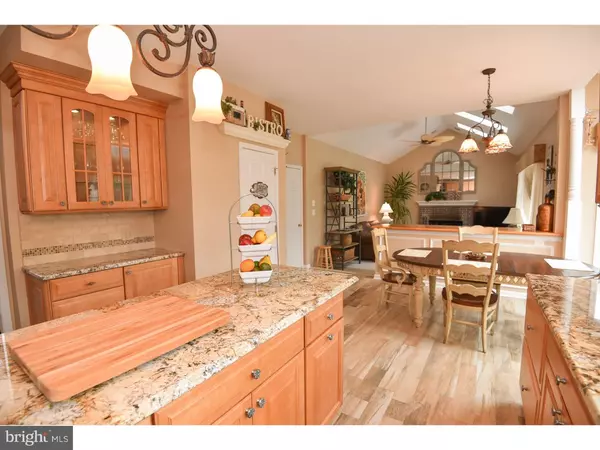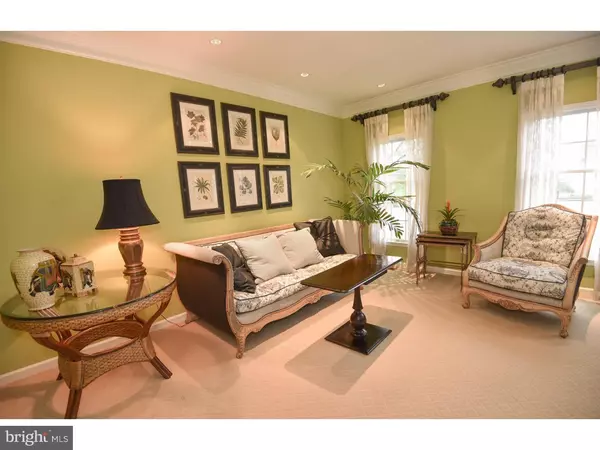$509,000
$522,500
2.6%For more information regarding the value of a property, please contact us for a free consultation.
4 Beds
3 Baths
0.42 Acres Lot
SOLD DATE : 07/29/2016
Key Details
Sold Price $509,000
Property Type Single Family Home
Sub Type Detached
Listing Status Sold
Purchase Type For Sale
Subdivision Audubon Ridge
MLS Listing ID 1003485995
Sold Date 07/29/16
Style Colonial
Bedrooms 4
Full Baths 2
Half Baths 1
HOA Y/N N
Originating Board TREND
Year Built 1997
Annual Tax Amount $8,946
Tax Year 2016
Lot Size 0.419 Acres
Acres 0.42
Lot Dimensions 108
Property Description
Exceptional Audubon Ridge home with many recent updates including NEW Chef's dream kitchen with quality maple hued 42" cabinets with lighting and raised panel end caps, granite counter tops, sleek b-lack appliances, expanded center island and 'soft close' drawers plus durable wood 'look' tile flooring. Step down into the great room with triple window, wood burning fireplace and cathedral ceiling making this sizable room feel even larger. The convenient first floor laundry room has extra storage cabinets and accesses the two car side entry garage with remote openers. Living and dining rooms are spacious and feature high quality sculpted carpeting. The two story foyer has a huge palladium window and is situated next to the double door study, large closet and upgraded powder room. Upstairs the roomy master suite features a walk in closet PLUS a totally redesigned luxury bath with spa style shower, dual bowl vanity and upgraded tile. Three additional bedrooms and a full bath round out this level. The finished basement has a water powered sump pump back up for peace of mind even in a power outage. This additional living space offers lots of options and flexibility for living, playing and working out. The outside living area features a large deck PLUS a patio and hot tub (included) a fabulous space for entertaining or relaxing with a custom shed for all your storage needs. This home has a stucco exterior which has been inspected a full stucco report is available. Audubon Ridge has NO home owners association (or fees), is walking distance to Arcola Middle School and convenient to highways, corporate centers and shopping areas. With abundant upgrades, fantastic location, located within the award winning Methacton School District(Audubon Elementary) this is a home you will want to see!!
Location
State PA
County Montgomery
Area Lower Providence Twp (10643)
Zoning R2
Rooms
Other Rooms Living Room, Dining Room, Primary Bedroom, Bedroom 2, Bedroom 3, Kitchen, Family Room, Bedroom 1, Laundry, Other
Basement Full
Interior
Interior Features Primary Bath(s), Kitchen - Island, Butlers Pantry, Skylight(s), Kitchen - Eat-In
Hot Water Natural Gas
Heating Gas
Cooling Central A/C
Flooring Fully Carpeted, Tile/Brick
Fireplaces Number 1
Equipment Dishwasher, Disposal
Fireplace Y
Appliance Dishwasher, Disposal
Heat Source Natural Gas
Laundry Main Floor
Exterior
Exterior Feature Deck(s), Patio(s)
Parking Features Inside Access, Garage Door Opener
Garage Spaces 5.0
Utilities Available Cable TV
Water Access N
Roof Type Shingle
Accessibility None
Porch Deck(s), Patio(s)
Attached Garage 2
Total Parking Spaces 5
Garage Y
Building
Lot Description Front Yard, Rear Yard, SideYard(s)
Story 2
Foundation Concrete Perimeter
Sewer Public Sewer
Water Public
Architectural Style Colonial
Level or Stories 2
Additional Building Shed
Structure Type Cathedral Ceilings,9'+ Ceilings,High
New Construction N
Schools
Elementary Schools Audubon
Middle Schools Arcola
High Schools Methacton
School District Methacton
Others
Senior Community No
Tax ID 43-00-11472-383
Ownership Fee Simple
Read Less Info
Want to know what your home might be worth? Contact us for a FREE valuation!

Our team is ready to help you sell your home for the highest possible price ASAP

Bought with Lori A Salmon • BHHS Fox & Roach-Blue Bell
GET MORE INFORMATION
Agent | License ID: 0225193218 - VA, 5003479 - MD
+1(703) 298-7037 | jason@jasonandbonnie.com






