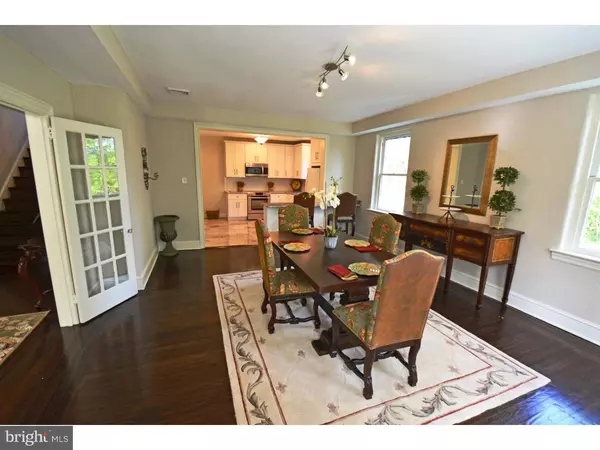$435,000
$479,999
9.4%For more information regarding the value of a property, please contact us for a free consultation.
5 Beds
4 Baths
3,446 SqFt
SOLD DATE : 03/15/2017
Key Details
Sold Price $435,000
Property Type Single Family Home
Sub Type Detached
Listing Status Sold
Purchase Type For Sale
Square Footage 3,446 sqft
Price per Sqft $126
Subdivision None Available
MLS Listing ID 1003485751
Sold Date 03/15/17
Style Colonial
Bedrooms 5
Full Baths 3
Half Baths 1
HOA Y/N N
Abv Grd Liv Area 3,446
Originating Board TREND
Year Built 1901
Annual Tax Amount $4,201
Tax Year 2017
Lot Size 1.210 Acres
Acres 1.21
Lot Dimensions 199
Property Description
Rejuvenated Elegant Colonial ready for your "Great Expectations". Mansion sized rooms make this home welcoming and perfect for gathering your family and friends. Dance away on the refinished hardwood flooring with original inlaid borders. Walls and trim throughout are freshly painted. Crown molding added to foyer. New marble flooring in all bathrooms, kitchen and laundry. New vanities, faucets and shower trim throughout. New lighting fixtures. New white shaker style kitchen cabinets with stainless steel hardware and granite tops. New SS appliances in kitchen. Keep an open mind when decorating these large rooms - you need not be locked into traditional designs. Large master suite has a dressing room or it could be a 5th bedroom. Bedrooms 2 and 3 share a Jack and Jill bathroom. Third floor hallway walls and ceiling have new white bead board paneling. Third floor includes a large bedroom suite with bath and additional storage room 21 x 17. New Stucco on exterior. New attic insulation. New Vinyl Shutters.
Location
State PA
County Montgomery
Area Lower Gwynedd Twp (10639)
Zoning A1
Rooms
Other Rooms Living Room, Dining Room, Primary Bedroom, Bedroom 2, Bedroom 3, Kitchen, Bedroom 1, Laundry, Other, Attic
Basement Partial, Unfinished
Interior
Interior Features Kitchen - Island, Butlers Pantry, Breakfast Area
Hot Water Electric
Heating Oil, Electric, Heat Pump - Oil BackUp, Forced Air, Radiator, Baseboard
Cooling Central A/C
Flooring Wood, Marble
Fireplaces Number 1
Fireplaces Type Stone
Equipment Oven - Self Cleaning, Dishwasher, Built-In Microwave
Fireplace Y
Appliance Oven - Self Cleaning, Dishwasher, Built-In Microwave
Heat Source Oil, Electric
Laundry Main Floor
Exterior
Exterior Feature Porch(es)
Water Access N
Accessibility None
Porch Porch(es)
Garage N
Building
Lot Description Corner
Story 3+
Sewer Public Sewer
Water Well
Architectural Style Colonial
Level or Stories 3+
Additional Building Above Grade
New Construction N
Schools
School District Wissahickon
Others
Senior Community No
Tax ID 39-00-00274-002
Ownership Fee Simple
Read Less Info
Want to know what your home might be worth? Contact us for a FREE valuation!

Our team is ready to help you sell your home for the highest possible price ASAP

Bought with Dan Borowiec • RE/MAX Professional Realty
GET MORE INFORMATION
Agent | License ID: 0225193218 - VA, 5003479 - MD
+1(703) 298-7037 | jason@jasonandbonnie.com






