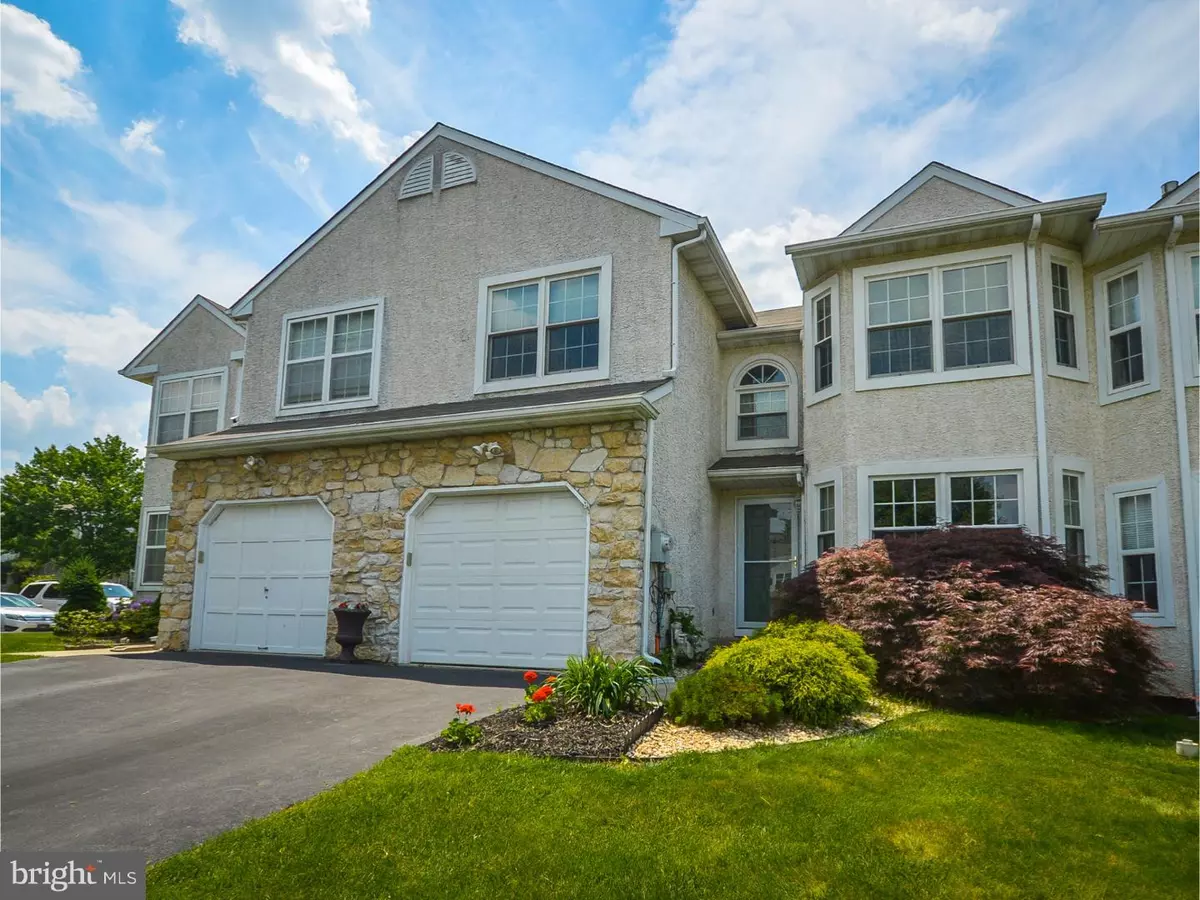$331,000
$334,900
1.2%For more information regarding the value of a property, please contact us for a free consultation.
3 Beds
3 Baths
2,693 SqFt
SOLD DATE : 07/28/2016
Key Details
Sold Price $331,000
Property Type Townhouse
Sub Type Interior Row/Townhouse
Listing Status Sold
Purchase Type For Sale
Square Footage 2,693 sqft
Price per Sqft $122
Subdivision Meadow View Ests
MLS Listing ID 1003476373
Sold Date 07/28/16
Style Colonial
Bedrooms 3
Full Baths 2
Half Baths 1
HOA Fees $1/mo
HOA Y/N Y
Abv Grd Liv Area 2,158
Originating Board TREND
Year Built 1994
Annual Tax Amount $7,257
Tax Year 2016
Lot Size 3,195 Sqft
Acres 0.07
Lot Dimensions 28X115
Property Description
Terrific 3 Bedroom, 2.5 Bath town home in desirable Meadowview Estates Community located in Award Winning School District of Upper Dublin Township with NEWER High School! This timeless HOME showcases a Huge FAMILY ROOM (many units do not feature this room), NEWER Roof, NEWER Anderson windows, neutral carpet, updated and stylish earth tone wall colors and hardwood floors on most of the main level. Enjoy entertaining in the fantastic FINISHED BASEMENT (approx 535 square feet of additional living space) with fiberglass walls, recessed lighting, an additional finished room all great for REC, Fitness and Office-plus abundant storage space! Host your guests in the light and bright, open and airy Living/Great Room with bow window. Adjoining Dining Room with chair rail. Adjacent modern Kitchen with island bar (seats 4), NEWER stainless steel appliances including range, dishwasher, microwave and refrigerator, NEW floor and pantry. Kitchen is wide open to the spacious Family Room graced by 2 sets of windows, splendid Fireplace with mantel, ceramic tile surround and slate hearth, vaulted ceiling, silhouette blinds and atrium doors to open common area space! Powder Room with NEW floor, coat closet and access to 1 car Garage with NEWER DOOR! 2nd level offers Master Bedroom Suite with double door entry, upgraded ceiling fan/light with remote, lavish spa like Master Bath with skylit Jacuzzi tub with vaulted ceiling/half moon window, NEWER shower, his and hers vanities and customized walk-in closet. Bedroom 2 highlights built-in storage with window seat, Bedrooms 2 and 3 offer double closets and ceiling fans and are accommodated by a Full Hall Bath with tub. Convenient 2nd floor top of the line enclosed Washer and Dryer with built-in shelving and linen closet. Although this delightful HOME is located on a quiet residential street (with sidewalks and cul-de-sacs) it is close to major routes (Turnpike, rtes 309, 63), shopping, restaurants, revitalized historic downtown Ambler and 2 train stations! Available immediately! Visit this comfortable HOME today!
Location
State PA
County Montgomery
Area Upper Dublin Twp (10654)
Zoning A
Rooms
Other Rooms Living Room, Dining Room, Primary Bedroom, Bedroom 2, Kitchen, Family Room, Bedroom 1, Other, Attic
Basement Full
Interior
Interior Features Primary Bath(s), Skylight(s), Ceiling Fan(s), Stall Shower, Kitchen - Eat-In
Hot Water Natural Gas
Heating Gas, Forced Air
Cooling Central A/C
Flooring Wood, Fully Carpeted
Fireplaces Number 1
Fireplaces Type Marble, Stone
Equipment Dishwasher, Refrigerator, Disposal
Fireplace Y
Appliance Dishwasher, Refrigerator, Disposal
Heat Source Natural Gas
Laundry Upper Floor
Exterior
Parking Features Inside Access
Garage Spaces 4.0
Utilities Available Cable TV
Water Access N
Roof Type Pitched,Shingle
Accessibility None
Attached Garage 1
Total Parking Spaces 4
Garage Y
Building
Story 2
Foundation Concrete Perimeter
Sewer Public Sewer
Water Public
Architectural Style Colonial
Level or Stories 2
Additional Building Above Grade, Below Grade
Structure Type Cathedral Ceilings,9'+ Ceilings
New Construction N
Schools
Elementary Schools Maple Glen
Middle Schools Sandy Run
High Schools Upper Dublin
School District Upper Dublin
Others
HOA Fee Include Common Area Maintenance,Lawn Maintenance,Snow Removal
Senior Community No
Tax ID 54-00-08680-995
Ownership Fee Simple
Read Less Info
Want to know what your home might be worth? Contact us for a FREE valuation!

Our team is ready to help you sell your home for the highest possible price ASAP

Bought with Karen L Michalski • BHHS Fox & Roach-Blue Bell
GET MORE INFORMATION
Agent | License ID: 0225193218 - VA, 5003479 - MD
+1(703) 298-7037 | jason@jasonandbonnie.com






