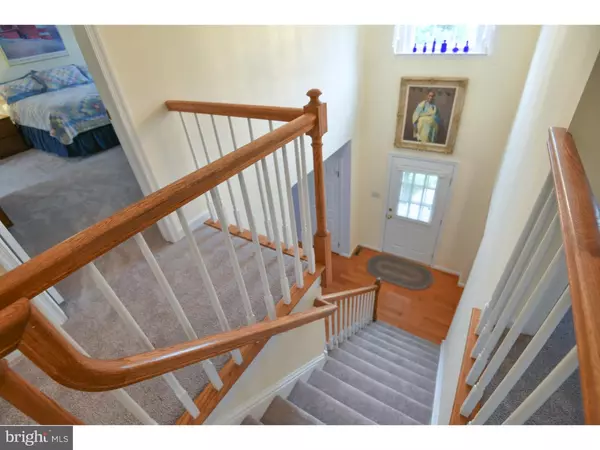$400,000
$415,000
3.6%For more information regarding the value of a property, please contact us for a free consultation.
5 Beds
4 Baths
3,215 SqFt
SOLD DATE : 03/31/2017
Key Details
Sold Price $400,000
Property Type Single Family Home
Sub Type Detached
Listing Status Sold
Purchase Type For Sale
Square Footage 3,215 sqft
Price per Sqft $124
Subdivision Willowbrook
MLS Listing ID 1003474971
Sold Date 03/31/17
Style Colonial
Bedrooms 5
Full Baths 3
Half Baths 1
HOA Y/N N
Abv Grd Liv Area 3,215
Originating Board TREND
Year Built 1990
Annual Tax Amount $7,393
Tax Year 2017
Lot Size 0.983 Acres
Acres 0.98
Lot Dimensions 294
Property Description
This home is a rare find. It features TWO master suites, one on the main level, which is ADA compliant, great for one floor living, and one on the second level. There are 5 bedrooms and 3 1/2 bathrooms in this 3215sf well cared for home, on one acre of land in the Springford school district. The first floor includes a large eat-in kitchen with an expansive island which is open to the family room with wood floors, a fireplace and built-in shelves. Double sliding doors allow the rooms to be filled with light and offer a great view of the new wrap around deck and private back yard. The living room, dining room, laundry room and master suite complete the first level. New neutral carpet. The second level has 3 good sized bedrooms, a hall bath, and the 2nd master suite with a newly renovated full bathroom with skylight. The finished basement is a great space for entertaining and also has a separate room for storage. The two car oversized garage includes a workshop area and direct entry into the laundry/mud room. You'll be conveniently located close to Rt 422 and the Providence Towne Center, featuring the Movie Tavern and outlet shoppes. This home comes with a one year home warranty for peace of mind! Come take a look at this beautiful home, and you will definitely want to call it your own!
Location
State PA
County Montgomery
Area Upper Providence Twp (10661)
Zoning R1
Rooms
Other Rooms Living Room, Dining Room, Primary Bedroom, Bedroom 2, Bedroom 3, Kitchen, Family Room, Bedroom 1
Basement Full
Interior
Interior Features Primary Bath(s), Kitchen - Island, Skylight(s), Ceiling Fan(s), Water Treat System, Kitchen - Eat-In
Hot Water Electric
Heating Heat Pump - Electric BackUp, Forced Air, Zoned
Cooling Central A/C
Flooring Wood, Fully Carpeted, Tile/Brick
Fireplaces Number 1
Fireplaces Type Brick
Fireplace Y
Window Features Replacement
Laundry Main Floor
Exterior
Exterior Feature Deck(s), Porch(es)
Parking Features Inside Access, Garage Door Opener, Oversized
Garage Spaces 5.0
Water Access N
Roof Type Pitched,Shingle
Accessibility None
Porch Deck(s), Porch(es)
Attached Garage 2
Total Parking Spaces 5
Garage Y
Building
Story 2
Foundation Brick/Mortar
Sewer On Site Septic
Water Well
Architectural Style Colonial
Level or Stories 2
Additional Building Above Grade
New Construction N
Schools
Elementary Schools Brooke
Middle Schools Spring-Ford Ms 8Th Grade Center
High Schools Spring-Ford Senior
School District Spring-Ford Area
Others
Senior Community No
Tax ID 61-00-05588-525
Ownership Fee Simple
Acceptable Financing Conventional, VA, FHA 203(b), USDA
Listing Terms Conventional, VA, FHA 203(b), USDA
Financing Conventional,VA,FHA 203(b),USDA
Read Less Info
Want to know what your home might be worth? Contact us for a FREE valuation!

Our team is ready to help you sell your home for the highest possible price ASAP

Bought with Dolores Reigh • Long & Foster Real Estate, Inc.
GET MORE INFORMATION
Agent | License ID: 0225193218 - VA, 5003479 - MD
+1(703) 298-7037 | jason@jasonandbonnie.com






