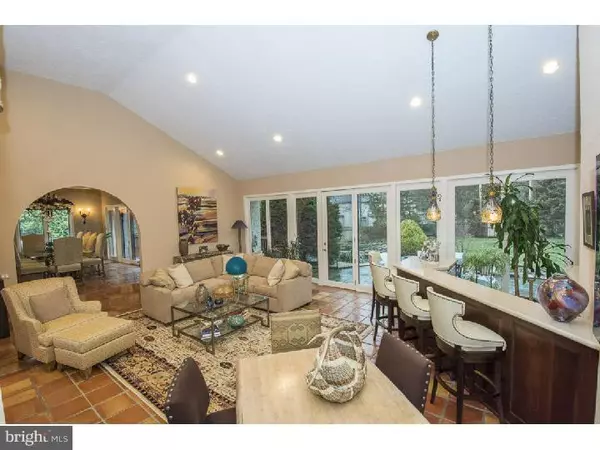$1,080,000
$1,075,000
0.5%For more information regarding the value of a property, please contact us for a free consultation.
4 Beds
4 Baths
6,329 SqFt
SOLD DATE : 08/06/2015
Key Details
Sold Price $1,080,000
Property Type Single Family Home
Sub Type Detached
Listing Status Sold
Purchase Type For Sale
Square Footage 6,329 sqft
Price per Sqft $170
Subdivision Bryn Mawr
MLS Listing ID 1003464473
Sold Date 08/06/15
Style Ranch/Rambler
Bedrooms 4
Full Baths 3
Half Baths 1
HOA Y/N N
Abv Grd Liv Area 5,309
Originating Board TREND
Year Built 1989
Annual Tax Amount $24,479
Tax Year 2015
Lot Size 1.045 Acres
Acres 1.05
Lot Dimensions 446
Property Description
Live the vacation lifestyle in this unique Mediterranean ranch-style home, custom built by present owners. The bright open foyer with tile flooring opens to a step-down living room with vaulted ceilings, wetbar, floor to ceiling windows and French doors. From the deck you can enjoy the breathtaking, professionally landscaped acre lot with stunning gardens, specimen plantings, pool and waterfall. The house features a fabulous gourmet kitchen with stainless appliances, oversized island, granite counters with an adjoining breakfast area and family room. Spacious dining room for gracious entertaining. The luxurious master suite has it's own sitting room with fireplace, beautiful bath and dressing area and 2 walk in closets. 2 additional bedrooms and full bath complete the floor. There is a walk out ,nicely lit lower level with living area, storage and a fourth bedroom and bath. Attached 2-car garage, security system, 2-zone heat and air-conditioning and one-year HSA Home Warranty is included. This special home has been meticulously maintained and is in pristine, move-in condition. Please note Public records are incorrect - this home is on PUBLIC sewer.
Location
State PA
County Montgomery
Area Lower Merion Twp (10640)
Zoning RA
Rooms
Other Rooms Living Room, Dining Room, Primary Bedroom, Bedroom 2, Bedroom 3, Kitchen, Family Room, Bedroom 1, Laundry, Other, Attic
Basement Full, Fully Finished
Interior
Interior Features Primary Bath(s), Kitchen - Island, Butlers Pantry, Skylight(s), WhirlPool/HotTub, Stall Shower, Kitchen - Eat-In
Hot Water Natural Gas
Heating Gas, Hot Water
Cooling Central A/C
Flooring Wood, Fully Carpeted, Tile/Brick
Fireplaces Number 1
Equipment Built-In Range, Oven - Wall, Oven - Double, Oven - Self Cleaning, Dishwasher, Refrigerator, Disposal, Trash Compactor, Built-In Microwave
Fireplace Y
Appliance Built-In Range, Oven - Wall, Oven - Double, Oven - Self Cleaning, Dishwasher, Refrigerator, Disposal, Trash Compactor, Built-In Microwave
Heat Source Natural Gas
Laundry Main Floor
Exterior
Exterior Feature Deck(s), Patio(s)
Garage Spaces 5.0
Pool In Ground
Utilities Available Cable TV
Water Access N
Roof Type Tile
Accessibility None
Porch Deck(s), Patio(s)
Attached Garage 2
Total Parking Spaces 5
Garage Y
Building
Lot Description Corner
Story 1
Sewer Public Sewer
Water Public
Architectural Style Ranch/Rambler
Level or Stories 1
Additional Building Above Grade, Below Grade
Structure Type Cathedral Ceilings
New Construction N
Schools
Elementary Schools Gladwyne
Middle Schools Welsh Valley
High Schools Harriton Senior
School District Lower Merion
Others
Tax ID 40-00-29296-301
Ownership Fee Simple
Security Features Security System
Read Less Info
Want to know what your home might be worth? Contact us for a FREE valuation!

Our team is ready to help you sell your home for the highest possible price ASAP

Bought with Suzi Gerber • BHHS Fox & Roach-Rosemont
GET MORE INFORMATION
Agent | License ID: 0225193218 - VA, 5003479 - MD
+1(703) 298-7037 | jason@jasonandbonnie.com






