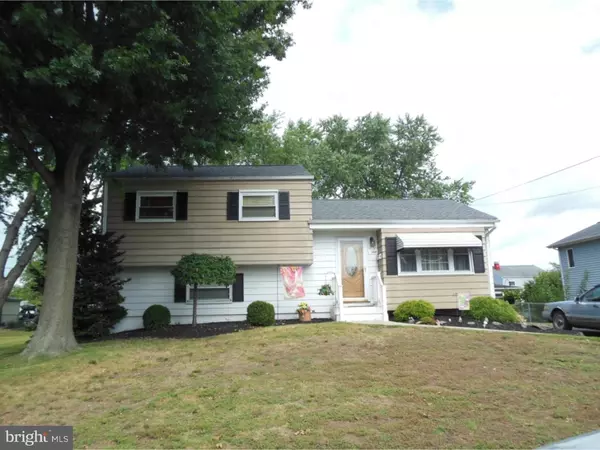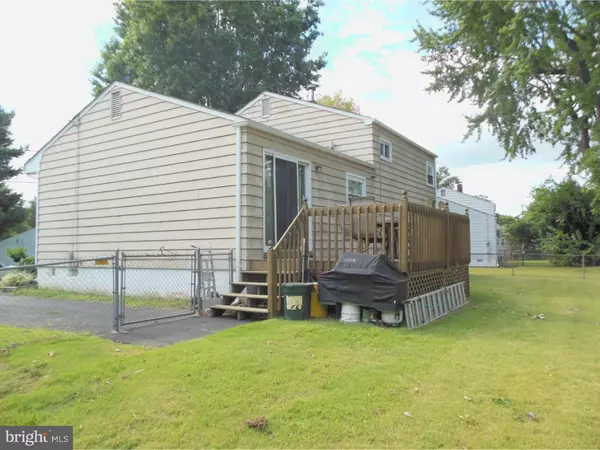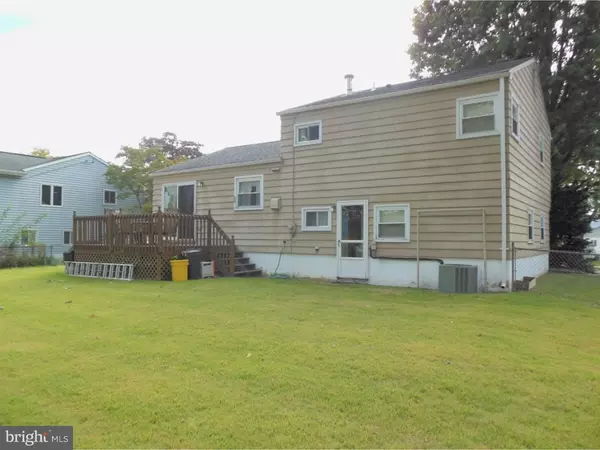$180,000
$212,000
15.1%For more information regarding the value of a property, please contact us for a free consultation.
3 Beds
2 Baths
1,528 SqFt
SOLD DATE : 01/17/2017
Key Details
Sold Price $180,000
Property Type Single Family Home
Sub Type Detached
Listing Status Sold
Purchase Type For Sale
Square Footage 1,528 sqft
Price per Sqft $117
Subdivision Copperwood
MLS Listing ID 1003336967
Sold Date 01/17/17
Style Traditional,Bi-level
Bedrooms 3
Full Baths 2
HOA Y/N N
Abv Grd Liv Area 1,528
Originating Board TREND
Year Built 1959
Annual Tax Amount $6,163
Tax Year 2016
Lot Size 7,931 Sqft
Acres 0.18
Lot Dimensions 77X103
Property Description
*****NOW OFFERING 5K CONCESSION**** Welcome to your new home! This house has lots of potential ? and offers an EXCELLENT VALUE for a smart shopper! It is airy & spacious with rooms which include a living room with HARD WOOD FLOORS, FORMAL dining room, spacious kitchen, 3 bedrooms, a cozy den (which can be closed off for a possible 4th bedroom), 2 FULL BATHS and a laundry room. There are HARDWOOD FLOORS in the LIVING ROOM and MASTER BEDROOM adding warmth and charm to help make this house a home. All other rooms have neutral carpeting. Off the back of the house there is a deck that takes you out to a large FENCED-IN back yard. In the front of the house there is a driveway for MULITPLE car parking as well as ample on street parking. There are NEWER windows (8 yrs) and roof (10 yrs ) and NEWER central air system (4 yrs). The sellers are motivated ? so HURRY ? inquire today ? you will be glad you did!!
Location
State NJ
County Mercer
Area Hamilton Twp (21103)
Zoning R
Rooms
Other Rooms Living Room, Dining Room, Primary Bedroom, Bedroom 2, Kitchen, Family Room, Bedroom 1, Laundry
Interior
Interior Features Primary Bath(s)
Hot Water Natural Gas
Heating Gas
Cooling Central A/C
Fireplace N
Heat Source Natural Gas
Laundry Lower Floor
Exterior
Exterior Feature Deck(s)
Water Access N
Accessibility None
Porch Deck(s)
Garage N
Building
Sewer Public Sewer
Water Public
Architectural Style Traditional, Bi-level
Additional Building Above Grade
New Construction N
Schools
Elementary Schools Robinson
Middle Schools Albert E Grice
High Schools Hamilton High School West
School District Hamilton Township
Others
Pets Allowed Y
Senior Community No
Tax ID 03-02544-00016
Ownership Fee Simple
Pets Allowed Case by Case Basis
Read Less Info
Want to know what your home might be worth? Contact us for a FREE valuation!

Our team is ready to help you sell your home for the highest possible price ASAP

Bought with Non Subscribing Member • Non Member Office
GET MORE INFORMATION
Agent | License ID: 0225193218 - VA, 5003479 - MD
+1(703) 298-7037 | jason@jasonandbonnie.com






