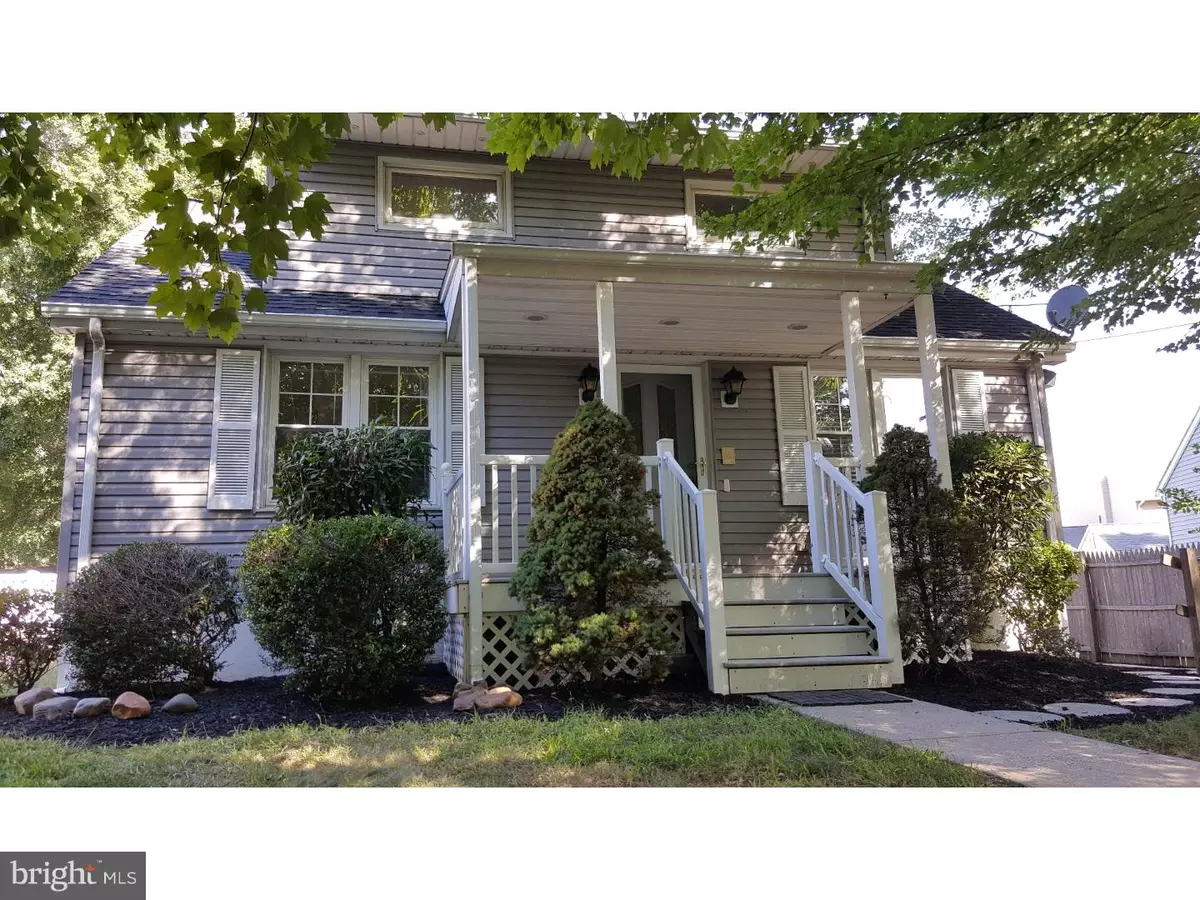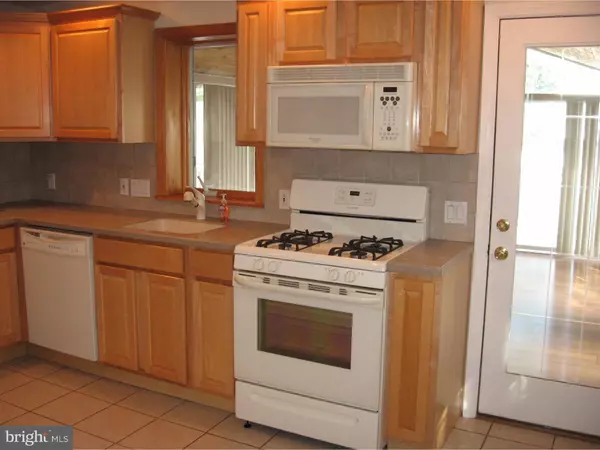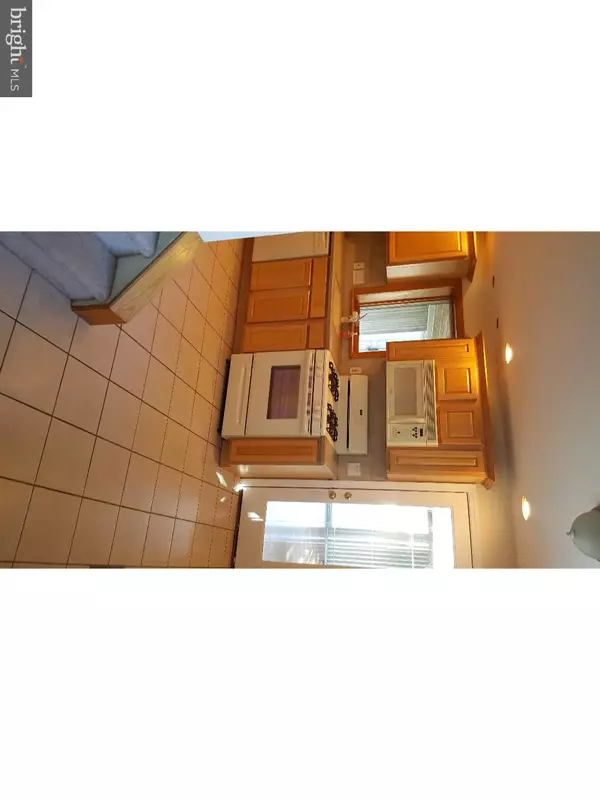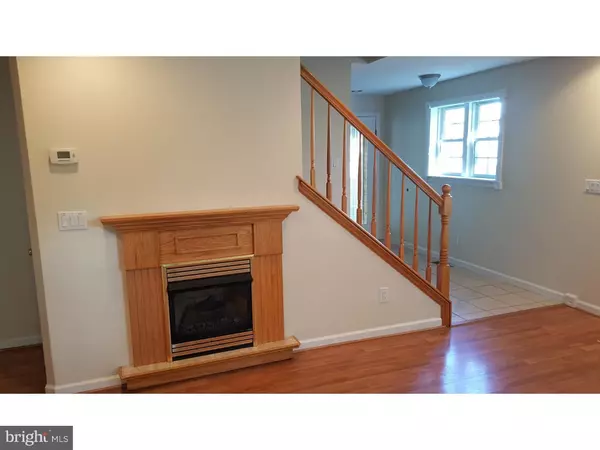$185,000
$185,000
For more information regarding the value of a property, please contact us for a free consultation.
3 Beds
2 Baths
1,080 SqFt
SOLD DATE : 06/29/2017
Key Details
Sold Price $185,000
Property Type Single Family Home
Sub Type Detached
Listing Status Sold
Purchase Type For Sale
Square Footage 1,080 sqft
Price per Sqft $171
Subdivision None Available
MLS Listing ID 1003336945
Sold Date 06/29/17
Style Cape Cod
Bedrooms 3
Full Baths 2
HOA Y/N N
Abv Grd Liv Area 1,080
Originating Board TREND
Year Built 1948
Annual Tax Amount $4,817
Tax Year 2016
Lot Size 4,900 Sqft
Acres 0.11
Lot Dimensions 50X98
Property Description
This home is off the beaten trail, truly a unique 3 bedroom, 2 bath Cape that had been completely gutted and remodeled in 2004 with new: windows, heater, central air, ductwork, roof, new water/sewer lines from point of entry. Electric and plumbing replaced, whole house fan & roof fan. Kitchen features ceramic tile flooring & Italian tile backsplash, Maple cabinets with glass doors and Corian counter tops. Pergo flooring in the family room and master bedroom. Many features to highlight in this home are: Jacuzzi tub, recessed lighting, ceiling fans, gas fireplace, laundry chute, deck, sunroom overlooking a deck with a cedar ceiling and ceiling fans, fenced yard with separate dog pen, shed. You must see this home to truly appreciate it.
Location
State NJ
County Mercer
Area Hamilton Twp (21103)
Zoning RES
Rooms
Other Rooms Living Room, Primary Bedroom, Bedroom 2, Kitchen, Family Room, Bedroom 1, Other, Attic
Basement Full, Outside Entrance
Interior
Interior Features Primary Bath(s), Ceiling Fan(s), Attic/House Fan
Hot Water Natural Gas
Heating Gas, Hot Water
Cooling Central A/C
Fireplaces Number 1
Fireplaces Type Gas/Propane
Equipment Dishwasher
Fireplace Y
Appliance Dishwasher
Heat Source Natural Gas
Laundry Basement
Exterior
Exterior Feature Deck(s), Porch(es)
Utilities Available Cable TV
Water Access N
Roof Type Pitched
Accessibility None
Porch Deck(s), Porch(es)
Garage N
Building
Lot Description Front Yard, Rear Yard
Story 2
Foundation Concrete Perimeter
Sewer Public Sewer
Water Public
Architectural Style Cape Cod
Level or Stories 2
Additional Building Above Grade
New Construction N
Schools
Elementary Schools Yardville Heights
Middle Schools Albert E Grice
High Schools Hamilton High School West
School District Hamilton Township
Others
Senior Community No
Tax ID 03-02569-00012
Ownership Fee Simple
Special Listing Condition Short Sale
Read Less Info
Want to know what your home might be worth? Contact us for a FREE valuation!

Our team is ready to help you sell your home for the highest possible price ASAP

Bought with Richard DeMartin • DeMartin Realty Co
GET MORE INFORMATION
Agent | License ID: 0225193218 - VA, 5003479 - MD
+1(703) 298-7037 | jason@jasonandbonnie.com






