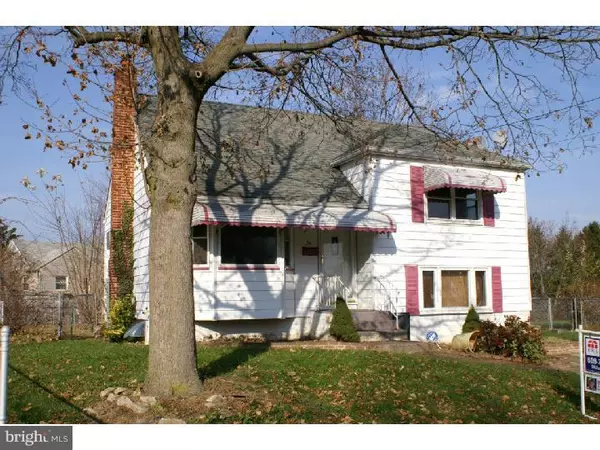$95,000
$103,000
7.8%For more information regarding the value of a property, please contact us for a free consultation.
3 Beds
2 Baths
5,916 Sqft Lot
SOLD DATE : 02/26/2015
Key Details
Sold Price $95,000
Property Type Single Family Home
Sub Type Detached
Listing Status Sold
Purchase Type For Sale
Subdivision None Available
MLS Listing ID 1003333619
Sold Date 02/26/15
Style Contemporary,Split Level
Bedrooms 3
Full Baths 1
Half Baths 1
HOA Y/N N
Originating Board TREND
Year Built 1974
Annual Tax Amount $5,321
Tax Year 2014
Lot Size 5,916 Sqft
Acres 0.14
Lot Dimensions 51X116
Property Description
Large split with loads of potential in neighborhood of nice homes. . Major systems OK; replacement windows, hardwood floors on main level and bedroom levels which need refinishing. Large family room and finished basement game room, third bedroom on upper level. Fenced rear yard with separate fenced area - could be for your pets, garden . . . Security system. Close to major highways, shopping - elementary school around the corner. Shopping for every need near by. Home needs TLC - good for a handyman or someone with energy - but worth the investment. Short Sale - third party approval required and all terms and conditions, including broker commissions, subject to third party approval. All inspections and required repairs responsibility of buyer including CO. Price is Lender approved and firm. Quick closing possible.
Location
State NJ
County Mercer
Area Hamilton Twp (21103)
Zoning RESID
Rooms
Other Rooms Living Room, Dining Room, Primary Bedroom, Bedroom 2, Kitchen, Family Room, Bedroom 1, Other
Basement Full, Fully Finished
Interior
Hot Water Natural Gas
Heating Gas, Hot Water
Cooling Wall Unit
Flooring Wood, Vinyl
Equipment Oven - Self Cleaning
Fireplace N
Appliance Oven - Self Cleaning
Heat Source Natural Gas
Laundry Lower Floor
Exterior
Exterior Feature Patio(s)
Fence Other
Water Access N
Roof Type Pitched,Shingle
Accessibility None
Porch Patio(s)
Garage N
Building
Lot Description Level, Open, Rear Yard
Story Other
Foundation Concrete Perimeter, Brick/Mortar
Sewer Public Sewer
Water Public
Architectural Style Contemporary, Split Level
Level or Stories Other
New Construction N
Schools
High Schools Hamilton High School West
School District Hamilton Township
Others
Tax ID 03-02410-00027
Ownership Fee Simple
Security Features Security System
Acceptable Financing Conventional, VA, FHA 203(b)
Listing Terms Conventional, VA, FHA 203(b)
Financing Conventional,VA,FHA 203(b)
Special Listing Condition Short Sale
Read Less Info
Want to know what your home might be worth? Contact us for a FREE valuation!

Our team is ready to help you sell your home for the highest possible price ASAP

Bought with Justin M Reed • Smires & Associates

"My job is to find and attract mastery-based agents to the office, protect the culture, and make sure everyone is happy! "
GET MORE INFORMATION




