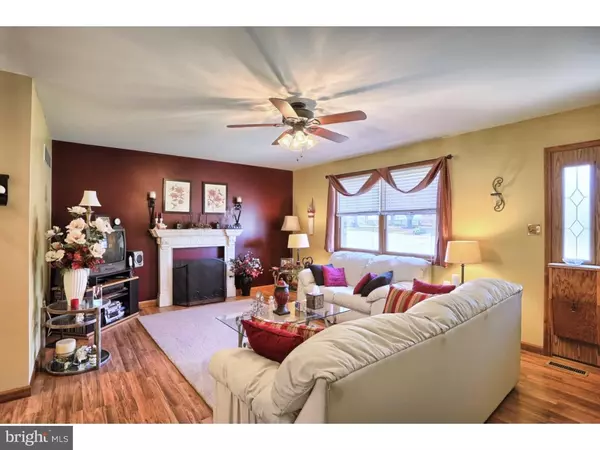$147,400
$150,000
1.7%For more information regarding the value of a property, please contact us for a free consultation.
3 Beds
2 Baths
3,250 SqFt
SOLD DATE : 01/10/2017
Key Details
Sold Price $147,400
Property Type Single Family Home
Sub Type Twin/Semi-Detached
Listing Status Sold
Purchase Type For Sale
Square Footage 3,250 sqft
Price per Sqft $45
Subdivision Millmont
MLS Listing ID 1003330419
Sold Date 01/10/17
Style Traditional
Bedrooms 3
Full Baths 1
Half Baths 1
HOA Y/N N
Abv Grd Liv Area 2,000
Originating Board TREND
Year Built 1992
Annual Tax Amount $4,793
Tax Year 2016
Lot Size 6,534 Sqft
Acres 0.15
Lot Dimensions IRREG
Property Description
With over 3500 square feet of living space, this Semi Detached home is in a league of it's own. Pride of ownership is apparent in this one of a kind home. The upper 2 levels of the home provide 2,000 sf and the finished basement provides 3 separate rooms totalling 1500 sf. As if that is not enough, there is an attached 2 car garage (separated) with heating and A/C and one side of the garage provides a loft area for more storage. The inside of the home has tons of upgrades. The spacious living room has custom closet space and beautiful Pergo flooring, the 20 handle eat-in kitchen has a 5 burner gas stove and a large pantry. Through the kitchen is a sunk-in family room with a projector and 80 inch pulldown screen. There is also custom lighting, wired surround sound, and a fireplace in this room. Through the family room is the sunroom with hook up available for a hot tub. The upper level of the home has 3 large bedrooms with plenty of closet space, full bathroom and laundry chute. The basement is broken up into three separate rooms. So much can be done with this additional finished space. There are multiple hookups for a washer and dryer (gas or electric). Outside, there is fully enclosed patio, large driveway, and multiple sheds on a beautifully landscaped corner lot. You do not want to m iss this home. Schedule your showing today because this will not last long.
Location
State PA
County Berks
Area Reading City (10201)
Zoning RES
Rooms
Other Rooms Living Room, Primary Bedroom, Bedroom 2, Kitchen, Family Room, Bedroom 1, Other, Attic
Basement Full, Fully Finished
Interior
Interior Features Kitchen - Island, Butlers Pantry, Skylight(s), Ceiling Fan(s), Kitchen - Eat-In
Hot Water Natural Gas
Heating Gas, Forced Air
Cooling Central A/C
Flooring Wood, Fully Carpeted, Tile/Brick
Fireplaces Number 1
Fireplaces Type Marble
Equipment Built-In Range, Oven - Self Cleaning, Dishwasher, Disposal
Fireplace Y
Window Features Bay/Bow,Energy Efficient,Replacement
Appliance Built-In Range, Oven - Self Cleaning, Dishwasher, Disposal
Heat Source Natural Gas
Laundry Basement
Exterior
Exterior Feature Patio(s)
Parking Features Inside Access, Garage Door Opener, Oversized
Garage Spaces 5.0
Fence Other
Utilities Available Cable TV
Water Access N
Roof Type Pitched,Shingle
Accessibility None
Porch Patio(s)
Attached Garage 2
Total Parking Spaces 5
Garage Y
Building
Lot Description Corner, Front Yard, Rear Yard, SideYard(s)
Story 2
Sewer Public Sewer
Water Public
Architectural Style Traditional
Level or Stories 2
Additional Building Above Grade, Below Grade
New Construction N
Schools
School District Reading
Others
Senior Community No
Tax ID 18-5306-59-74-5445
Ownership Fee Simple
Acceptable Financing Conventional, VA, FHA 203(b)
Listing Terms Conventional, VA, FHA 203(b)
Financing Conventional,VA,FHA 203(b)
Read Less Info
Want to know what your home might be worth? Contact us for a FREE valuation!

Our team is ready to help you sell your home for the highest possible price ASAP

Bought with John J Bigos • BHHS Homesale Realty- Reading Berks
GET MORE INFORMATION
Agent | License ID: 0225193218 - VA, 5003479 - MD
+1(703) 298-7037 | jason@jasonandbonnie.com






