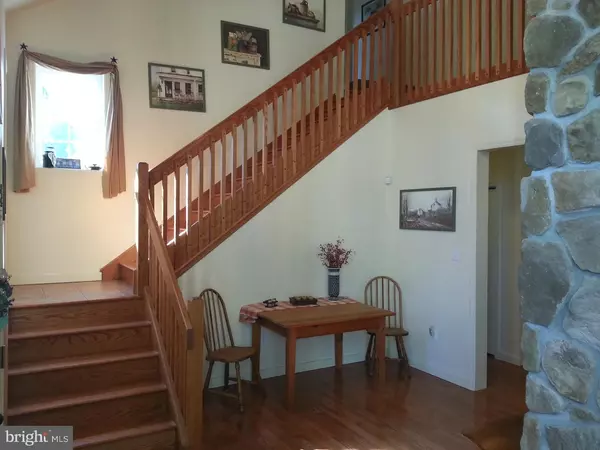$334,000
$339,900
1.7%For more information regarding the value of a property, please contact us for a free consultation.
4 Beds
3 Baths
3,553 SqFt
SOLD DATE : 03/03/2017
Key Details
Sold Price $334,000
Property Type Single Family Home
Sub Type Detached
Listing Status Sold
Purchase Type For Sale
Square Footage 3,553 sqft
Price per Sqft $94
Subdivision Deer Meadows
MLS Listing ID 1003329739
Sold Date 03/03/17
Style Contemporary
Bedrooms 4
Full Baths 2
Half Baths 1
HOA Y/N N
Abv Grd Liv Area 3,553
Originating Board TREND
Year Built 2004
Annual Tax Amount $8,104
Tax Year 2017
Lot Size 6.020 Acres
Acres 6.02
Lot Dimensions IRREG
Property Description
Outstanding custom built contemporary home on a private 6 acre lot. Impressive wide open floor plan includes: beautiful gourmet kitchen features oversized 2 level island with seating for 6, 5 burner commercial style gas range with matching outdoor range vent, walk-in pantry and stainless KitchenAid appliances. The great room is enhanced by soaring two story vaulted ceilings, wall of windows overlooking a private view of the yard and a floor to ceiling two story stone fireplace with pellet stove insert. The dining room includes glass french style doors leading to rear yard, both kitchen and dining room include hardwood flooring. The large luxurious master suite features full ceramic tile bath with jetted tub, separate shower room, double vanity sink and large walk-in closet. The open catwalk hallway which overlooks the great room, also leads to two additional bedrooms and full bath. The 4th bedroom/office is located on the 1st level. The convenient main level laundry/mudroom adjoins the oversized 27x24 garage. The large daylight walkout basement is roughed in for an additional bathroom & includes 9' ceilings. This space would be perfect to finish for additional living space. The large 6 acre lot has an equal combination of front yard space and wooded area and is great for the nature enthusiast. Additional upgrades include, generator electrical panel, Sloman alarm system, water UV and PH treatment system & upgraded recessed lighting. Don't hesitate, make your appointment today to see this very special home.
Location
State PA
County Berks
Area South Heidelberg Twp (10251)
Zoning RES
Rooms
Other Rooms Living Room, Dining Room, Primary Bedroom, Bedroom 2, Bedroom 3, Kitchen, Bedroom 1, Laundry, Other, Attic
Basement Full, Unfinished, Outside Entrance
Interior
Interior Features Primary Bath(s), Kitchen - Island, Ceiling Fan(s), WhirlPool/HotTub, Stall Shower, Breakfast Area
Hot Water Electric
Heating Gas, Forced Air
Cooling Central A/C
Flooring Wood, Fully Carpeted, Tile/Brick
Fireplaces Number 1
Fireplaces Type Stone
Equipment Oven - Double, Oven - Self Cleaning, Commercial Range, Dishwasher
Fireplace Y
Window Features Bay/Bow,Replacement
Appliance Oven - Double, Oven - Self Cleaning, Commercial Range, Dishwasher
Heat Source Natural Gas
Laundry Main Floor
Exterior
Exterior Feature Porch(es)
Parking Features Oversized
Garage Spaces 5.0
Utilities Available Cable TV
Water Access N
Roof Type Pitched,Shingle
Accessibility None
Porch Porch(es)
Attached Garage 2
Total Parking Spaces 5
Garage Y
Building
Lot Description Sloping, Open, Trees/Wooded
Story 2
Foundation Concrete Perimeter
Sewer On Site Septic
Water Well
Architectural Style Contemporary
Level or Stories 2
Additional Building Above Grade
Structure Type Cathedral Ceilings,9'+ Ceilings,High
New Construction N
Schools
School District Conrad Weiser Area
Others
Senior Community No
Tax ID 51-4355-01-28-1261
Ownership Fee Simple
Security Features Security System
Acceptable Financing Conventional
Listing Terms Conventional
Financing Conventional
Read Less Info
Want to know what your home might be worth? Contact us for a FREE valuation!

Our team is ready to help you sell your home for the highest possible price ASAP

Bought with Ralph A Chiodo • EXP Realty, LLC
"My job is to find and attract mastery-based agents to the office, protect the culture, and make sure everyone is happy! "
GET MORE INFORMATION






