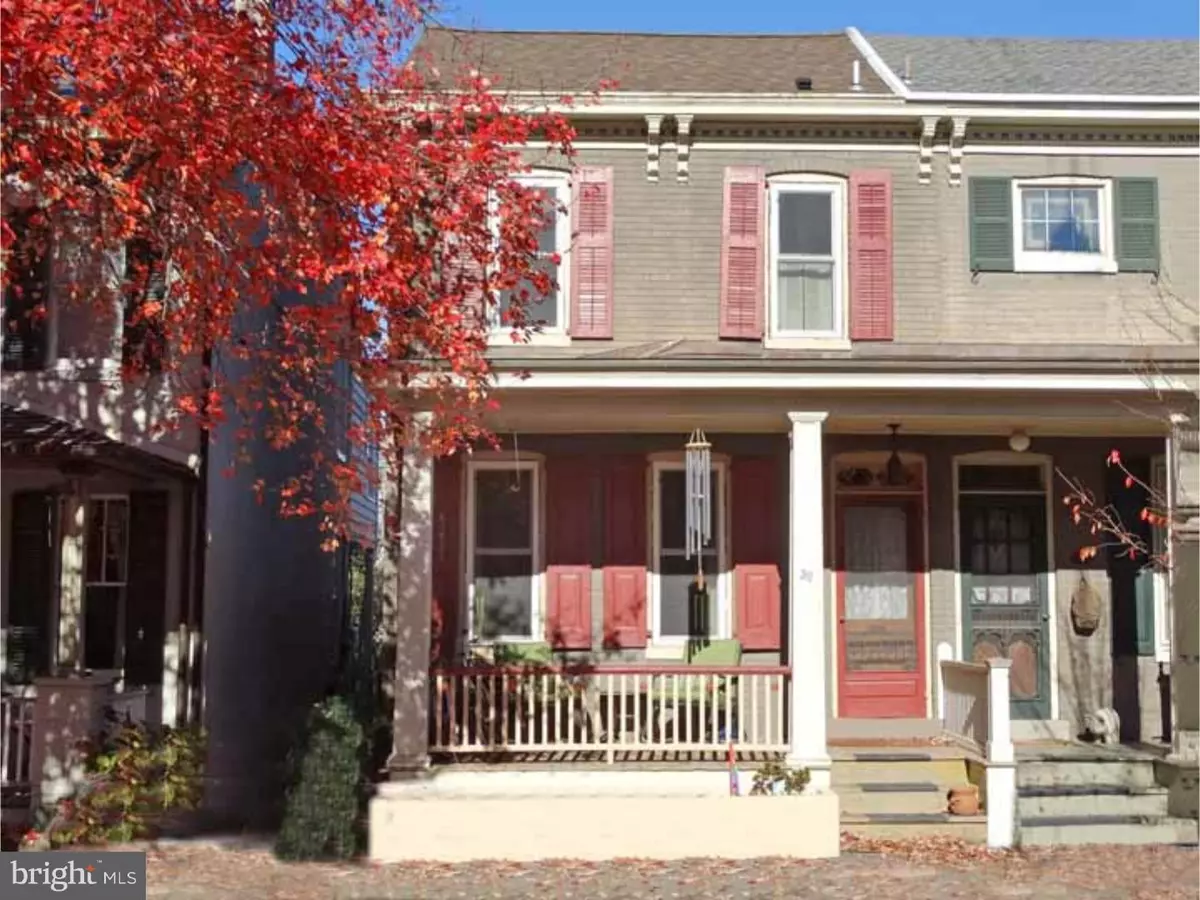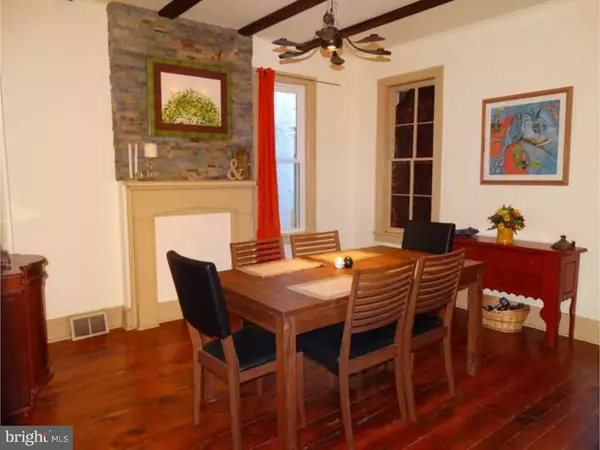$355,000
$364,000
2.5%For more information regarding the value of a property, please contact us for a free consultation.
3 Beds
2 Baths
1,615 Sqft Lot
SOLD DATE : 04/04/2016
Key Details
Sold Price $355,000
Property Type Single Family Home
Sub Type Twin/Semi-Detached
Listing Status Sold
Purchase Type For Sale
Subdivision None Available
MLS Listing ID 1003324389
Sold Date 04/04/16
Style Colonial
Bedrooms 3
Full Baths 2
HOA Y/N N
Originating Board TREND
Year Built 1870
Annual Tax Amount $7,053
Tax Year 2016
Lot Size 1,615 Sqft
Acres 0.04
Lot Dimensions 19X85
Property Description
This beautiful home in Lambertville has all the modern amenities of today and all the historic charm of yesterday. In almost every room of this home you will find a stunning feature that makes this home uniquely special. As you walk up the steps to the front porch you are welcomed by a large sitting area where you can enjoy each and every day. Upon entering the home you will notice the original wide plank flooring lovingly restored throughout almost the whole home. The charming living room features crown moulding, two all brick accent walls and a fireplace. The dining room features exposed beams and an entire stone wall expertly crafted with matching stone above a second fireplace. In the cheery, light filled kitchen you will find granite countertops, tile backsplash, hardwood floors, a full pantry and cabinets with rope trim detail. The spectacular full bath on the first floor features a magnificent white quartz stone wall, intricate tile work and a Jacuzzi tub and shower. The second floor has two ample sized bedrooms, plenty of closet space and another full bath. The third floor has another bedroom with build in dressers along one whole wall and two more closets. The ceiling is tastefully covered with planks of wood and a skylight. All windows throughout the home (except one) were replaced in 2015. New tub and shower upstairs in 2015. The fenced in backyard has perennials galore and an attractive paver patio. This home is just two blocks from the canal towpath where you can walk, jog or bike and a few more blocks away from restaurants, shopping, art and fun. This home is truly a work of art. No flood insurance required.
Location
State NJ
County Hunterdon
Area Lambertville City (21017)
Zoning R-2
Rooms
Other Rooms Living Room, Dining Room, Primary Bedroom, Bedroom 2, Kitchen, Bedroom 1, Attic
Basement Full, Unfinished
Interior
Interior Features Skylight(s), Ceiling Fan(s), Exposed Beams
Hot Water Electric
Heating Gas, Forced Air
Cooling Central A/C
Flooring Wood, Tile/Brick
Fireplaces Number 2
Fireplace Y
Window Features Energy Efficient
Heat Source Natural Gas
Laundry Basement
Exterior
Exterior Feature Patio(s), Porch(es)
Fence Other
Utilities Available Cable TV
Water Access N
Roof Type Pitched,Shingle
Accessibility None
Porch Patio(s), Porch(es)
Garage N
Building
Lot Description Level, Rear Yard
Story 2
Foundation Brick/Mortar
Sewer Public Sewer
Water Public
Architectural Style Colonial
Level or Stories 2
New Construction N
Schools
Middle Schools South Hunterdon
High Schools South Hunterdon
School District South Hunterdon Regional
Others
Tax ID 17-01011-00007
Ownership Fee Simple
Acceptable Financing Conventional, VA, FHA 203(b)
Listing Terms Conventional, VA, FHA 203(b)
Financing Conventional,VA,FHA 203(b)
Read Less Info
Want to know what your home might be worth? Contact us for a FREE valuation!

Our team is ready to help you sell your home for the highest possible price ASAP

Bought with Non Subscribing Member • Non Member Office
GET MORE INFORMATION
Agent | License ID: 0225193218 - VA, 5003479 - MD
+1(703) 298-7037 | jason@jasonandbonnie.com






