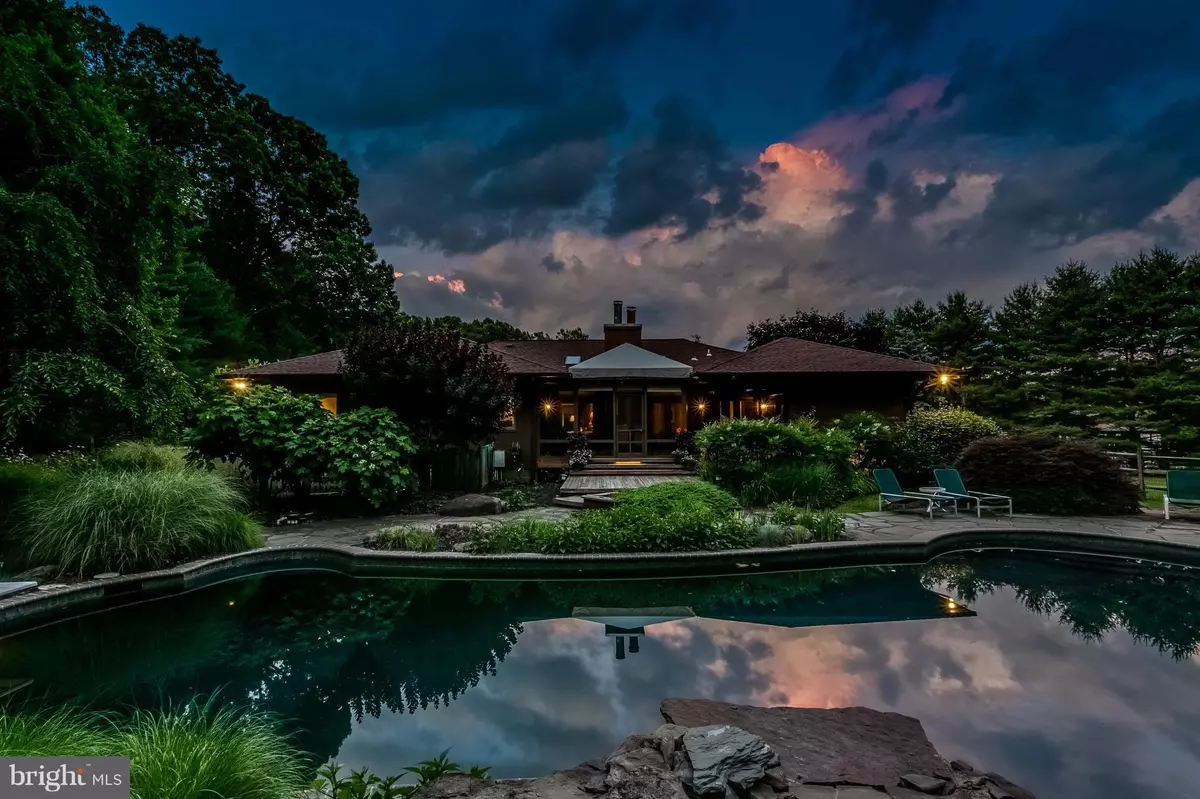$670,000
$670,000
For more information regarding the value of a property, please contact us for a free consultation.
4 Beds
4 Baths
1.45 Acres Lot
SOLD DATE : 10/25/2017
Key Details
Sold Price $670,000
Property Type Single Family Home
Sub Type Detached
Listing Status Sold
Purchase Type For Sale
Subdivision Five Springs West
MLS Listing ID 1000200163
Sold Date 10/25/17
Style Contemporary
Bedrooms 4
Full Baths 3
Half Baths 1
HOA Y/N N
Originating Board MRIS
Year Built 1991
Annual Tax Amount $7,125
Tax Year 2016
Lot Size 1.450 Acres
Acres 1.45
Property Description
custom built brick contemporary rancher in prime greenspring corridor location. updated gourmet kitchen with viking professional appliances, dramatic open floor plan with seamless connection to outdoor sanctuary complete with gunite heated pool, custom built pool house, bluestone deck and landscaping by acclaimed architect, Wayne David Hand. unrivaled privacy in a supremely convenient locale.
Location
State MD
County Baltimore
Rooms
Other Rooms Living Room, Dining Room, Primary Bedroom, Bedroom 2, Bedroom 3, Kitchen, Family Room, Bedroom 1, Laundry, Storage Room, Utility Room
Basement Connecting Stairway, Outside Entrance, Partially Finished
Main Level Bedrooms 3
Interior
Interior Features Kitchen - Gourmet, Primary Bath(s), Built-Ins, Upgraded Countertops, Window Treatments, Entry Level Bedroom, Wood Floors, Floor Plan - Open
Hot Water Oil
Heating Forced Air, Heat Pump(s)
Cooling Central A/C, Zoned
Fireplaces Number 1
Equipment Dishwasher, Disposal, Cooktop, Dryer - Front Loading, Freezer, Icemaker, Microwave, Oven - Double, Oven/Range - Gas, Refrigerator, Range Hood, Six Burner Stove, Washer - Front Loading, Water Heater, Water Conditioner - Owned
Fireplace Y
Appliance Dishwasher, Disposal, Cooktop, Dryer - Front Loading, Freezer, Icemaker, Microwave, Oven - Double, Oven/Range - Gas, Refrigerator, Range Hood, Six Burner Stove, Washer - Front Loading, Water Heater, Water Conditioner - Owned
Heat Source Electric, Oil
Exterior
Parking Features Garage Door Opener
Garage Spaces 2.0
Water Access N
Roof Type Shingle
Accessibility None
Attached Garage 2
Total Parking Spaces 2
Garage Y
Private Pool Y
Building
Story 2
Sewer Septic Exists
Water Well
Architectural Style Contemporary
Level or Stories 2
Additional Building Other
New Construction N
Schools
Elementary Schools Fort Garrison
Middle Schools Pikesville
High Schools Pikesville
School District Baltimore County Public Schools
Others
Senior Community No
Tax ID 04032000001356
Ownership Fee Simple
Special Listing Condition Standard
Read Less Info
Want to know what your home might be worth? Contact us for a FREE valuation!

Our team is ready to help you sell your home for the highest possible price ASAP

Bought with Robin D Hadel • RE/MAX Advantage Realty
GET MORE INFORMATION
Agent | License ID: 0225193218 - VA, 5003479 - MD
+1(703) 298-7037 | jason@jasonandbonnie.com






