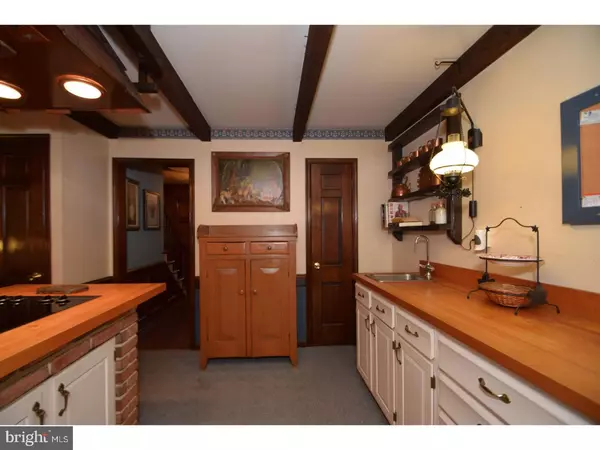$360,000
$375,000
4.0%For more information regarding the value of a property, please contact us for a free consultation.
3 Beds
3 Baths
1,848 SqFt
SOLD DATE : 12/15/2017
Key Details
Sold Price $360,000
Property Type Single Family Home
Sub Type Detached
Listing Status Sold
Purchase Type For Sale
Square Footage 1,848 sqft
Price per Sqft $194
Subdivision Willowbrook
MLS Listing ID 1003288683
Sold Date 12/15/17
Style Colonial
Bedrooms 3
Full Baths 2
Half Baths 1
HOA Y/N N
Abv Grd Liv Area 1,848
Originating Board TREND
Year Built 1972
Annual Tax Amount $4,916
Tax Year 2017
Lot Size 0.918 Acres
Acres 0.92
Lot Dimensions 175
Property Description
Enjoy gardening and outdoor entertaining? Look no further than this amazing wooded property with heated in-ground pool, fish ponds, walking paths, seating areas and water features! It was once a stop on the OJR Friends of the Arts Garden Tour. Ground cover means no grass cutting! Dappled shade provides the perfect environment for the hosta, hydrangeas and rhododendrons scattered throughout the property. In the spring, there are hundreds of daffodils that dazzle the eye. The carriage house was used as a workshop where the owner handcrafted the woodwork you'll see throughout the house. In the rear is a greenhouse and a half bath completes the lower level. The unfinished upper floor has the potential to be made into guest quarters. A separate pool shed houses the heater for the pool, equipment and supplies. As you enter the foyer of the main house you'll get your first glimpse of the owner's woodworking skills. To your left is a formal living room that leads to the dining room. If you head straight back from the foyer, you'll enter the kitchen where many a delicious meal was created. Here you'll find a wet bar, butcher block countertops, pantry, Sub-Zero refrigerator and island with cooktop. This is where neighbors would gather to enjoy a bowl of homemade vegetable soup during the first snowfall of the season. Off of the kitchen is a spacious great room with a vaulted ceiling, exposed beams and built-in bookcases on either side of a huge brick fireplace that has been converted to gas. It's a perfect location to cozy up on a cold winter's night! From the great room you enter a mudroom and just beyond the mudroom is the laundry room. Upstairs you'll see further evidence of the owner's woodworking skills in the trim and six-panel doors. The master bedroom includes an en-suite bathroom and overlooks the rear garden. What a wonderful site to wake up to each morning! Also on this level are two additional good-sized bedrooms and a full bathroom. In the basement there is another gas fireplace with a brick surround. You can finish this space off to your personal style and create another area to gather with friends. There is hardwood flooring throughout most of the home and under the carpet in the master bedroom. When you visit the property, you'll see photos of the gardens taken several years ago before an illness made it difficult for the owner to pursue his passion of creating a little piece of paradise. What a wonderful opportunity for you to continue his legacy!
Location
State PA
County Montgomery
Area Upper Providence Twp (10661)
Zoning R1
Rooms
Other Rooms Living Room, Dining Room, Primary Bedroom, Bedroom 2, Kitchen, Family Room, Bedroom 1, Laundry, Attic
Basement Full, Unfinished
Interior
Interior Features Primary Bath(s), Kitchen - Island, Butlers Pantry, Water Treat System, Exposed Beams, Intercom, Stall Shower
Hot Water Electric
Heating Oil, Forced Air
Cooling Central A/C
Flooring Wood, Fully Carpeted, Vinyl
Fireplaces Number 2
Fireplaces Type Brick, Gas/Propane
Equipment Cooktop, Oven - Wall, Oven - Self Cleaning, Dishwasher, Refrigerator, Built-In Microwave
Fireplace Y
Appliance Cooktop, Oven - Wall, Oven - Self Cleaning, Dishwasher, Refrigerator, Built-In Microwave
Heat Source Oil
Laundry Main Floor
Exterior
Exterior Feature Patio(s), Porch(es)
Parking Features Inside Access, Garage Door Opener
Garage Spaces 5.0
Pool In Ground
Utilities Available Cable TV
Water Access N
Roof Type Pitched,Shingle
Accessibility None
Porch Patio(s), Porch(es)
Attached Garage 2
Total Parking Spaces 5
Garage Y
Building
Lot Description Trees/Wooded
Story 2
Foundation Brick/Mortar
Sewer On Site Septic
Water Well
Architectural Style Colonial
Level or Stories 2
Additional Building Above Grade
Structure Type Cathedral Ceilings
New Construction N
Schools
School District Spring-Ford Area
Others
Senior Community No
Tax ID 61-00-05666-006
Ownership Fee Simple
Acceptable Financing Conventional, FHA 203(b)
Listing Terms Conventional, FHA 203(b)
Financing Conventional,FHA 203(b)
Read Less Info
Want to know what your home might be worth? Contact us for a FREE valuation!

Our team is ready to help you sell your home for the highest possible price ASAP

Bought with Jennifer W Harkins • Coldwell Banker Realty
GET MORE INFORMATION
Agent | License ID: 0225193218 - VA, 5003479 - MD
+1(703) 298-7037 | jason@jasonandbonnie.com






