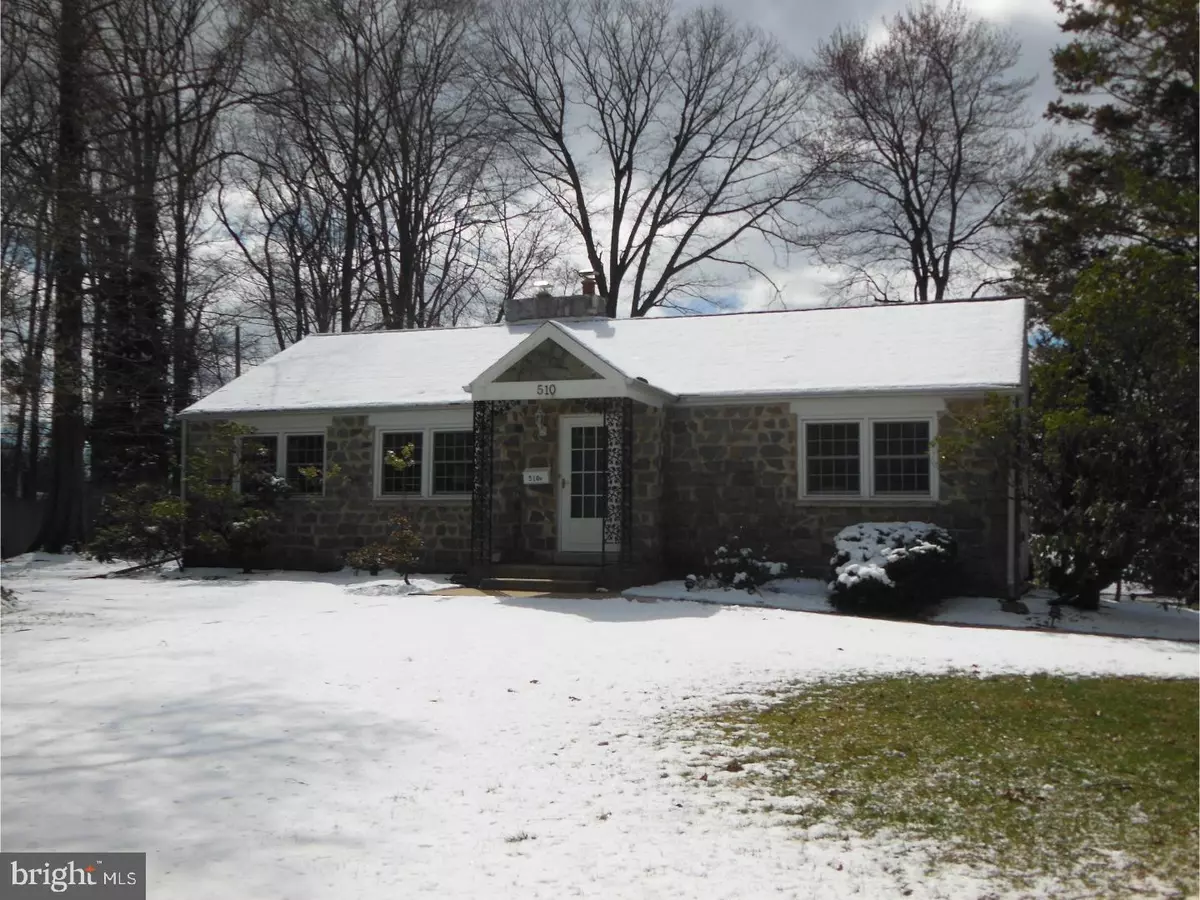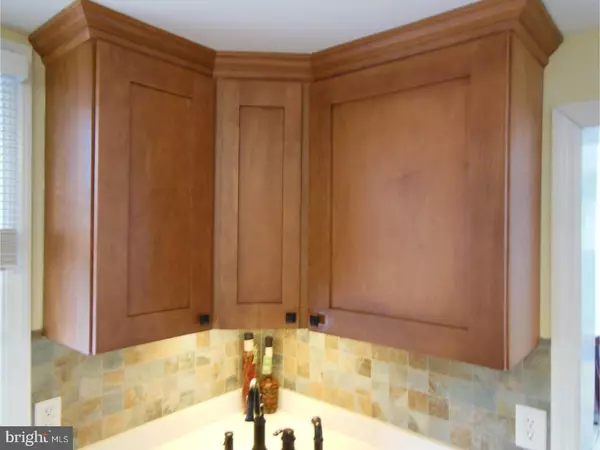$360,000
$360,000
For more information regarding the value of a property, please contact us for a free consultation.
3 Beds
2 Baths
0.35 Acres Lot
SOLD DATE : 05/19/2017
Key Details
Sold Price $360,000
Property Type Single Family Home
Sub Type Detached
Listing Status Sold
Purchase Type For Sale
Subdivision Suburban Village
MLS Listing ID 1003196259
Sold Date 05/19/17
Style Ranch/Rambler
Bedrooms 3
Full Baths 2
HOA Y/N N
Originating Board TREND
Year Built 1950
Annual Tax Amount $3,411
Tax Year 2017
Lot Size 0.351 Acres
Acres 0.35
Lot Dimensions 125X144
Property Description
Located in West Goshen Township, one of America's Best Places to Live, this ranch style home has been completely renovated by its current owner from top to bottom. Your clients will be the beneficiary of this solid, well cared for home. Current owner has replaced the roof, gutters, heating system and all the windows. The Kitchen foot print was expanded in 2011 and has all new cabinets, counters, sink, KitchenAid appliances, lighting and flooring. The breakfast/ morning room addition provides a comfortable place for casual dining with a completely rebuilt wood burning fireplace & chimney, plantation shutters, lots of windows and tile floor. The living room has a second wood burning fireplace, built in book cases, crown moldings and wonderful light. The main floor features 3 bed rooms (one being used as office space) and a full bath. Hall bath footprint was expanded and the ceiling raised, with new fixtures, tile, cabinetry, sink, shower and flooring. The basement was finished into a bedroom, full bath and second living room. The unfinished part of the basement has the laundry area, a new set of concrete steps and new exit door. Off the breakfast room is a large stamped concrete patio, surrounded by mature plantings and walk way to the garage. The attic space has been floored to accommodate extra storage. You will be pleasantly surprised at all this home offers. Schedule your appointment today.
Location
State PA
County Chester
Area West Goshen Twp (10352)
Zoning R3
Rooms
Other Rooms Living Room, Primary Bedroom, Bedroom 2, Kitchen, Family Room, Bedroom 1, Laundry, Other, Attic
Basement Full, Fully Finished
Interior
Interior Features Dining Area
Hot Water Electric
Heating Oil, Forced Air
Cooling Central A/C
Flooring Wood, Fully Carpeted, Tile/Brick
Fireplaces Number 2
Fireplaces Type Stone
Equipment Oven - Double, Dishwasher
Fireplace Y
Appliance Oven - Double, Dishwasher
Heat Source Oil
Laundry Basement
Exterior
Garage Spaces 3.0
Water Access N
Roof Type Pitched,Shingle
Accessibility None
Total Parking Spaces 3
Garage Y
Building
Lot Description Level
Story 1
Sewer Public Sewer
Water Public
Architectural Style Ranch/Rambler
Level or Stories 1
Additional Building Shed
New Construction N
Schools
School District West Chester Area
Others
Senior Community No
Tax ID 52-05C-0008
Ownership Fee Simple
Acceptable Financing Conventional
Listing Terms Conventional
Financing Conventional
Read Less Info
Want to know what your home might be worth? Contact us for a FREE valuation!

Our team is ready to help you sell your home for the highest possible price ASAP

Bought with Anna M Lee • Long & Foster Real Estate, Inc.
GET MORE INFORMATION
Agent | License ID: 0225193218 - VA, 5003479 - MD
+1(703) 298-7037 | jason@jasonandbonnie.com






