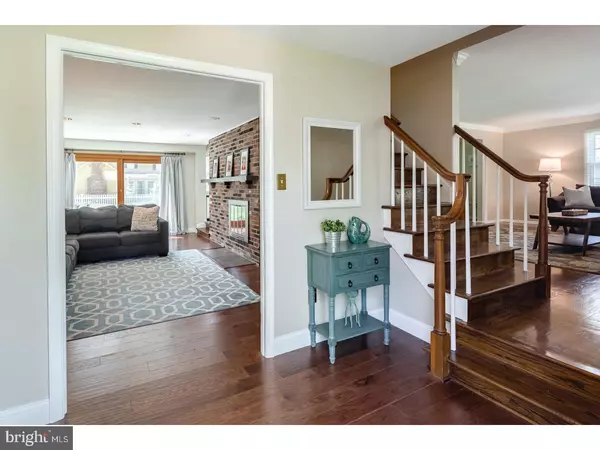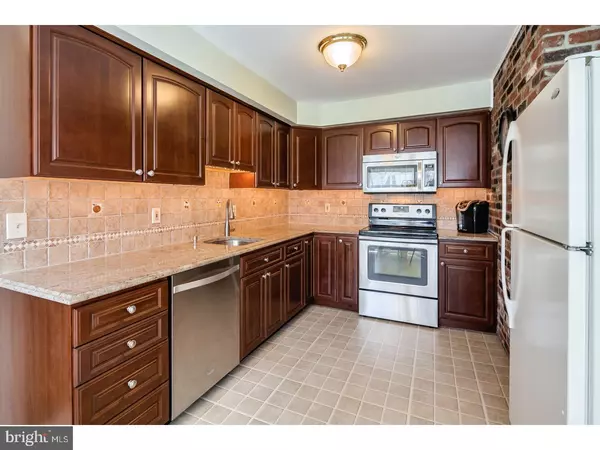$383,000
$409,900
6.6%For more information regarding the value of a property, please contact us for a free consultation.
4 Beds
3 Baths
2,184 SqFt
SOLD DATE : 08/11/2017
Key Details
Sold Price $383,000
Property Type Single Family Home
Sub Type Detached
Listing Status Sold
Purchase Type For Sale
Square Footage 2,184 sqft
Price per Sqft $175
Subdivision Barclay
MLS Listing ID 1003191079
Sold Date 08/11/17
Style Colonial
Bedrooms 4
Full Baths 2
Half Baths 1
HOA Y/N N
Abv Grd Liv Area 2,184
Originating Board TREND
Year Built 1967
Annual Tax Amount $11,214
Tax Year 2016
Lot Size 0.287 Acres
Acres 0.29
Lot Dimensions 125X100
Property Description
This warm and inviting "new" Barclay Farm home offers amazing curb appeal in one of the best locations in the neighborhood! The Bradford model is extremely popular for its wonderful flow of rooms and overall space throughout. Gorgeous, recently refinished hardwood floors begin in the large foyer and continue through a majority of the home including all the bedrooms. The decor and style in both the spacious living and dining room offer just the right balance of comfort & elegance. The kitchen was beautifully updated with granite counters, ceramic tile back splash and flooring, lovely cabinetry, some stainless appliances and a decorative exposed brick wall. The eat-in area offers you a relaxing view of the large, fenced backyard. A large family room with fireplace is the spot to unwind being conveniently located right next to the kitchen and also features a large slider to the back patio. A nicely updated powder room and a mud/laundry room entry from the attached two-car garage, all with easy to care for ceramic tile, complete the main level. Upstairs you will find a master suite with his & her closets and a nicely redone master bath, and 3 additional bedrooms that share a full main bath, also beautifully redone with dual sinks. A finished partial basement will give you additional rec-space for pals to play and even more storage options. This home sits on a big corner lot with a fenced backyard and a side turned 2 car garage. An easy 2 block walk or bike ride gets you to the acclaimed A. Russell Knight elementary school, the Croft Farm trails and tot soccer fields! This wonderful location is just minutes by car to all the amenities, including the renowned shopping & dining, swim clubs, parks, etc that make Barclay and Cherry Hill ever so popular!
Location
State NJ
County Camden
Area Cherry Hill Twp (20409)
Zoning RES
Direction Northeast
Rooms
Other Rooms Living Room, Dining Room, Primary Bedroom, Bedroom 2, Bedroom 3, Kitchen, Family Room, Bedroom 1, Attic
Basement Partial
Interior
Interior Features Primary Bath(s), Attic/House Fan, Stall Shower, Kitchen - Eat-In
Hot Water Natural Gas
Heating Gas, Forced Air
Cooling Central A/C
Flooring Wood, Tile/Brick
Fireplaces Number 1
Fireplaces Type Brick
Equipment Built-In Range, Oven - Self Cleaning, Dishwasher, Disposal, Energy Efficient Appliances, Built-In Microwave
Fireplace Y
Window Features Energy Efficient,Replacement
Appliance Built-In Range, Oven - Self Cleaning, Dishwasher, Disposal, Energy Efficient Appliances, Built-In Microwave
Heat Source Natural Gas
Laundry Main Floor
Exterior
Exterior Feature Patio(s)
Parking Features Inside Access, Garage Door Opener
Garage Spaces 5.0
Fence Other
Utilities Available Cable TV
Water Access N
Roof Type Pitched,Shingle
Accessibility None
Porch Patio(s)
Attached Garage 2
Total Parking Spaces 5
Garage Y
Building
Lot Description Corner, Level, Open, Front Yard, Rear Yard, SideYard(s)
Story 2
Foundation Brick/Mortar
Sewer Public Sewer
Water Public
Architectural Style Colonial
Level or Stories 2
Additional Building Above Grade
New Construction N
Schools
Elementary Schools A. Russell Knight
Middle Schools Carusi
High Schools Cherry Hill High - West
School District Cherry Hill Township Public Schools
Others
Senior Community No
Tax ID 09-00404 19-00012
Ownership Fee Simple
Read Less Info
Want to know what your home might be worth? Contact us for a FREE valuation!

Our team is ready to help you sell your home for the highest possible price ASAP

Bought with Kerin Ricci • Keller Williams Realty - Cherry Hill
GET MORE INFORMATION
Agent | License ID: 0225193218 - VA, 5003479 - MD
+1(703) 298-7037 | jason@jasonandbonnie.com






