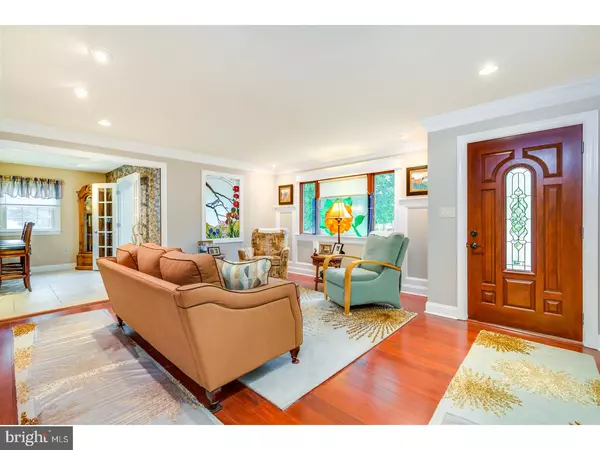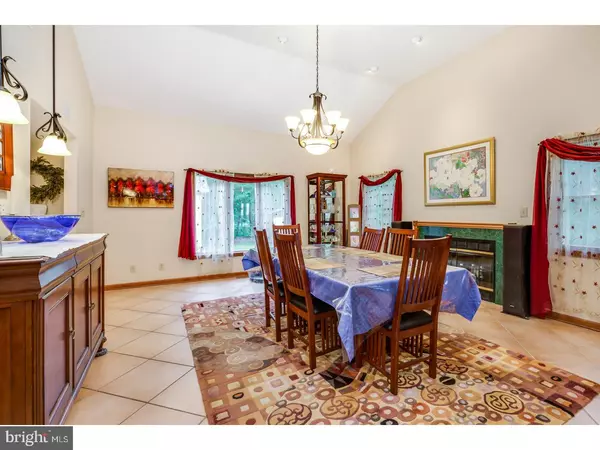$306,000
$324,900
5.8%For more information regarding the value of a property, please contact us for a free consultation.
3 Beds
3 Baths
3,220 SqFt
SOLD DATE : 08/07/2017
Key Details
Sold Price $306,000
Property Type Single Family Home
Sub Type Detached
Listing Status Sold
Purchase Type For Sale
Square Footage 3,220 sqft
Price per Sqft $95
Subdivision None Available
MLS Listing ID 1003191239
Sold Date 08/07/17
Style Ranch/Rambler
Bedrooms 3
Full Baths 2
Half Baths 1
HOA Y/N N
Abv Grd Liv Area 3,220
Originating Board TREND
Year Built 1950
Annual Tax Amount $9,213
Tax Year 2016
Lot Size 2.120 Acres
Acres 2.12
Lot Dimensions IRREG
Property Description
As you drive up the long driveway you will notice the care and love that went into this custom brick ranch home. The front exterior features manicured landscaping, coy pond, spacious expanded driveway with an additional concrete slab that extends beyond the fence and small front deck. As you enter the front door to the living room you will notice the open floor plan with tremendous flow, neutral decor, the living room has hardwood floors, custom crown molding and lighting, walk thru to the large dining room with ceramic tile floor, custom lighting, high ceilings, gas fireplace and powder room, thru the double French door to the family room with hydronic radiant heated ceramic tile floor, custom lighting, high ceilings, gas fire place, separate zoned air conditioning, interior entrance to garage, custom shelves and doors to the front driveway and also sliders to the rear deck and yard, spacious modern eat in kitchen with granite counters, custom cabinets, two sinks, capital range with exhaust fan, dishwasher, custom lighting, ceramic tile floors, disposal, breakfast bar and a separate breakfast nook, down the hall to two bedrooms with closets, four piece hall bathroom with Jacuzzi tub stall shower with a steam shower unit fully installed, hydronic radiant heat ceramic tile floor, master bedroom with paddle ceiling fan, vaulted ceilings, power shade operated skylight, custom lighting, large custom cabinet, hardwood floor, full master bath with two sinks, stall shower with steam shower unit already plumbed and ready for final install, radiant heat under natural slate floor and exit to rear yard, we are not done, finished basement, 3 zone air condition, fenced rear yard, rear deck, neutral d cor throughout the lot sits on over two acres, architectural 30 year shingle roof, gutter system for the entire house and two skylights installed 8-2014, 4 zone lawn sprinkler coverage in front yard, LED lighting upgrades throughout, oversized attached 30 x 30 two car garage and so much more. Don't miss out on this one, schedule you showing today.
Location
State NJ
County Camden
Area Waterford Twp (20435)
Zoning R1
Rooms
Other Rooms Living Room, Dining Room, Primary Bedroom, Bedroom 2, Kitchen, Family Room, Bedroom 1
Basement Partial
Interior
Interior Features Primary Bath(s), Kitchen - Island, Butlers Pantry, Ceiling Fan(s), Stall Shower, Kitchen - Eat-In
Hot Water Natural Gas
Heating Gas, Forced Air
Cooling Central A/C
Flooring Wood, Tile/Brick
Fireplaces Number 2
Equipment Dishwasher
Fireplace Y
Appliance Dishwasher
Heat Source Natural Gas
Laundry Basement
Exterior
Exterior Feature Deck(s)
Garage Spaces 5.0
Fence Other
Utilities Available Cable TV
Water Access N
Roof Type Shingle
Accessibility None
Porch Deck(s)
Attached Garage 2
Total Parking Spaces 5
Garage Y
Building
Lot Description Front Yard, Rear Yard, SideYard(s)
Story 1
Sewer Other
Water Well
Architectural Style Ranch/Rambler
Level or Stories 1
Additional Building Above Grade
Structure Type Cathedral Ceilings,9'+ Ceilings
New Construction N
Schools
Elementary Schools Atco School
School District Waterford Township Public Schools
Others
Senior Community No
Tax ID 35-02801-00046
Ownership Fee Simple
Read Less Info
Want to know what your home might be worth? Contact us for a FREE valuation!

Our team is ready to help you sell your home for the highest possible price ASAP

Bought with Cathy W Hutchison • RE/MAX at Home
GET MORE INFORMATION
Agent | License ID: 0225193218 - VA, 5003479 - MD
+1(703) 298-7037 | jason@jasonandbonnie.com






