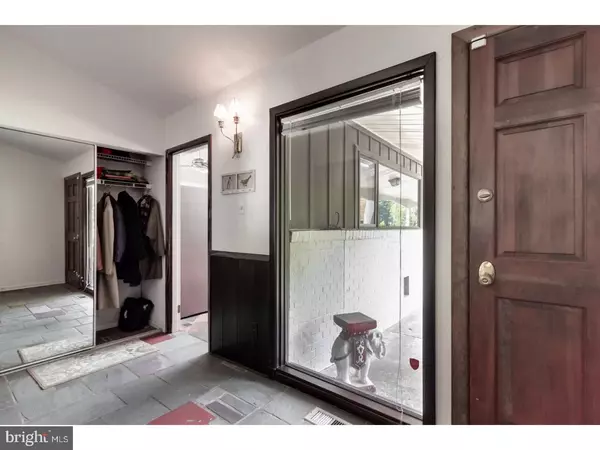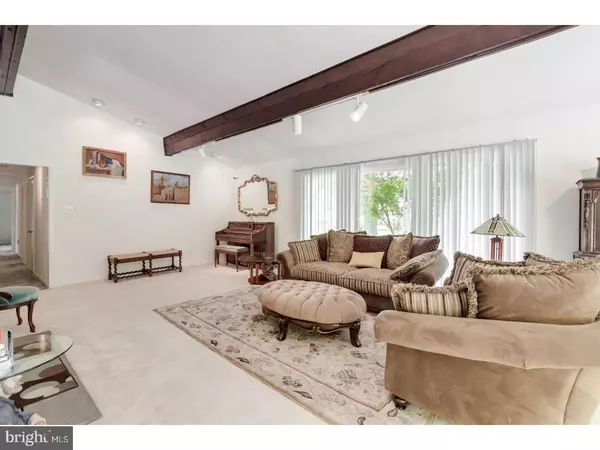$300,000
$299,900
For more information regarding the value of a property, please contact us for a free consultation.
4 Beds
2 Baths
2,248 SqFt
SOLD DATE : 09/19/2017
Key Details
Sold Price $300,000
Property Type Single Family Home
Sub Type Detached
Listing Status Sold
Purchase Type For Sale
Square Footage 2,248 sqft
Price per Sqft $133
Subdivision Cherry Hill Estate
MLS Listing ID 1003188437
Sold Date 09/19/17
Style Ranch/Rambler,Traditional
Bedrooms 4
Full Baths 2
HOA Y/N N
Abv Grd Liv Area 2,248
Originating Board TREND
Year Built 1952
Annual Tax Amount $8,630
Tax Year 2016
Lot Size 0.300 Acres
Acres 0.3
Lot Dimensions 138X143
Property Description
Sprawling Rancher in the Desirable Neighborhood of Cherry Hill Estates! This 4 Bedroom, 2 Full Bathroom Home is Perfect for Entertaining with the Open and Spacious Floor Plan and an Entire Back Wall of Floor to Ceiling Windows. The Open Concept Design is Made Up of a Large Living Room, Dining Room, Kitchen and Family Room. Take Note of the Vaulted Ceilings with Exposed Beams, Recessed and Spot Lighting, Modern Ceiling Fans and Gorgeous Wood Burning Fireplace. The Beautifully Updated Eat In Kitchen is a Chefs Dream! Vaulted Ceilings, Recessed Lighting, Skylights, Granite Countertops, Tile Backsplash, Ample Amount of Cabinetry with a Pantry and 2 Sink Areas. Kitchen Includes a Full 2016 Stainless Steel Appliance Package Including a Side by Side French Door Refrigerator, Dishwasher, Gas Cooktop, Convection Oven, Built In Microwave and Stackable Washer and Dryer. Enjoy Your Family Meals In the Dining Room Looking Out to the Expansive Backyard and Beautiful Tree Lined Property. The Family Room is Bright and Open with Vaulted Ceilings, Wood Flooring and Overhead Lighting. The Bedrooms of the Home are Bright and Inviting with Lots of Natural Light, Recessed Lighting and Ceiling Fans. The Master Bedroom Featuring a Walk In Closet with Shelving Units for Organized Storage and an Updated Full Bathroom with Walk In Glass Shower Stall. The Additional Main Bathroom of the Home Features a Large Vanity and Bathtub. Relax and Enjoy the Serenity of your Backyard on the Massive 30' x 20' Deck! Plenty of Parking Available in the Attached 2 Car Garage or 6 Car Driveway. 2016 Roof. 2016 HVAC. Conveniently Located Near Popular Shopping and Dining Attractions, Houses of Worship and In An Award Winning School District!
Location
State NJ
County Camden
Area Cherry Hill Twp (20409)
Zoning RES
Direction East
Rooms
Other Rooms Living Room, Dining Room, Primary Bedroom, Bedroom 2, Bedroom 3, Kitchen, Family Room, Bedroom 1, Other, Attic
Interior
Interior Features Primary Bath(s), Butlers Pantry, Skylight(s), Ceiling Fan(s), Sprinkler System, Exposed Beams, Kitchen - Eat-In
Hot Water Natural Gas
Heating Gas, Forced Air
Cooling Central A/C
Flooring Fully Carpeted, Tile/Brick, Stone
Fireplaces Number 1
Fireplaces Type Stone
Equipment Cooktop, Built-In Range, Oven - Self Cleaning, Commercial Range, Dishwasher, Refrigerator, Disposal
Fireplace Y
Appliance Cooktop, Built-In Range, Oven - Self Cleaning, Commercial Range, Dishwasher, Refrigerator, Disposal
Heat Source Natural Gas
Laundry Main Floor
Exterior
Exterior Feature Deck(s), Patio(s)
Parking Features Inside Access, Garage Door Opener
Garage Spaces 2.0
Fence Other
Utilities Available Cable TV
Water Access N
Roof Type Pitched,Shingle
Accessibility None
Porch Deck(s), Patio(s)
Attached Garage 2
Total Parking Spaces 2
Garage Y
Building
Lot Description Front Yard, Rear Yard, SideYard(s)
Story 1
Sewer Public Sewer
Water Public
Architectural Style Ranch/Rambler, Traditional
Level or Stories 1
Additional Building Above Grade
Structure Type Cathedral Ceilings,9'+ Ceilings
New Construction N
Schools
School District Cherry Hill Township Public Schools
Others
Senior Community No
Tax ID 09-00285 21-00006
Ownership Fee Simple
Security Features Security System
Acceptable Financing Conventional, VA, FHA 203(b)
Listing Terms Conventional, VA, FHA 203(b)
Financing Conventional,VA,FHA 203(b)
Read Less Info
Want to know what your home might be worth? Contact us for a FREE valuation!

Our team is ready to help you sell your home for the highest possible price ASAP

Bought with Stephen B. Clyde • RE/MAX Preferred - Marlton
GET MORE INFORMATION
Agent | License ID: 0225193218 - VA, 5003479 - MD
+1(703) 298-7037 | jason@jasonandbonnie.com






