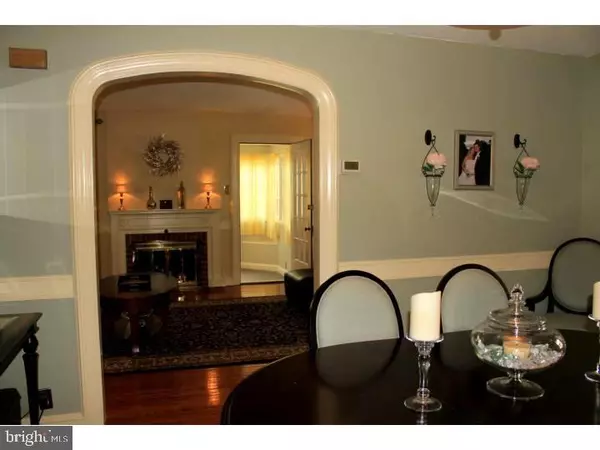$249,900
$249,900
For more information regarding the value of a property, please contact us for a free consultation.
3 Beds
3 Baths
2,008 SqFt
SOLD DATE : 05/19/2017
Key Details
Sold Price $249,900
Property Type Single Family Home
Sub Type Detached
Listing Status Sold
Purchase Type For Sale
Square Footage 2,008 sqft
Price per Sqft $124
Subdivision Cattell Tract
MLS Listing ID 1003180319
Sold Date 05/19/17
Style Traditional
Bedrooms 3
Full Baths 1
Half Baths 2
HOA Y/N N
Abv Grd Liv Area 1,600
Originating Board TREND
Year Built 1930
Annual Tax Amount $9,141
Tax Year 2016
Lot Size 9,000 Sqft
Acres 0.21
Lot Dimensions 60X150
Property Description
Gorgeous Merchantville property offering impressive updates throughout while maintaining the charm of the original 1930's features. Beautifully landscaped corner lot w/irrigation system featuring a rear patio and 2 car detached garage with huge storage loft. The front bricked vestibule entryway with closet flows right into the Living Room, showcasing the elegant wood burning fireplace and new hardwood floors which run throughout most of the home. The side facing sun room includes replacement windows with views of the quaint downtown. Formal Dining Room with original built in corner china cabinet and new light fixture. Eat-in Kitchen features a stainless steel appliance package, granite counters, recessed lighting, replaced cabinetry, and access to the finished lower level. The main floor also includes an updated half bath and den with detailed built in cedar closet storage and rear sliding door. The second floor offers an updated Full bath, and 3 bedrooms. One bedroom also includes private entrance to the rooftop terrace! The basement is a wonderful space for entertaining, offering a large finished space with new upgraded carpeting and custom wet bar from years ago! Also includes another half bath, laundry room, and utility/storage room. Gas Heat, 3 additional splits for heat & air, central air 5 yrs old, 15 year roof with 45 year shingles, wired security system, and so much more!
Location
State NJ
County Camden
Area Merchantville Boro (20424)
Zoning RES
Rooms
Other Rooms Living Room, Dining Room, Primary Bedroom, Bedroom 2, Kitchen, Family Room, Bedroom 1, Other
Basement Full
Interior
Interior Features Stain/Lead Glass, Wet/Dry Bar, Kitchen - Eat-In
Hot Water Natural Gas
Heating Gas, Radiator
Cooling Central A/C
Flooring Wood, Fully Carpeted, Tile/Brick
Fireplaces Number 1
Fireplaces Type Brick
Equipment Built-In Range, Dishwasher, Refrigerator
Fireplace Y
Window Features Energy Efficient,Replacement
Appliance Built-In Range, Dishwasher, Refrigerator
Heat Source Natural Gas
Laundry Basement
Exterior
Exterior Feature Patio(s), Balcony
Parking Features Oversized
Garage Spaces 4.0
Utilities Available Cable TV
Water Access N
Roof Type Shingle
Accessibility None
Porch Patio(s), Balcony
Total Parking Spaces 4
Garage Y
Building
Lot Description Corner
Story 2
Sewer Public Sewer
Water Public
Architectural Style Traditional
Level or Stories 2
Additional Building Above Grade, Below Grade
New Construction N
Schools
Elementary Schools Merchantville
Middle Schools Merchantville
School District Merchantville Public Schools
Others
Senior Community No
Tax ID 24-00058-00001
Ownership Fee Simple
Security Features Security System
Read Less Info
Want to know what your home might be worth? Contact us for a FREE valuation!

Our team is ready to help you sell your home for the highest possible price ASAP

Bought with Erin K Lewandowski • BHHS Fox & Roach-Moorestown
GET MORE INFORMATION
Agent | License ID: 0225193218 - VA, 5003479 - MD
+1(703) 298-7037 | jason@jasonandbonnie.com






