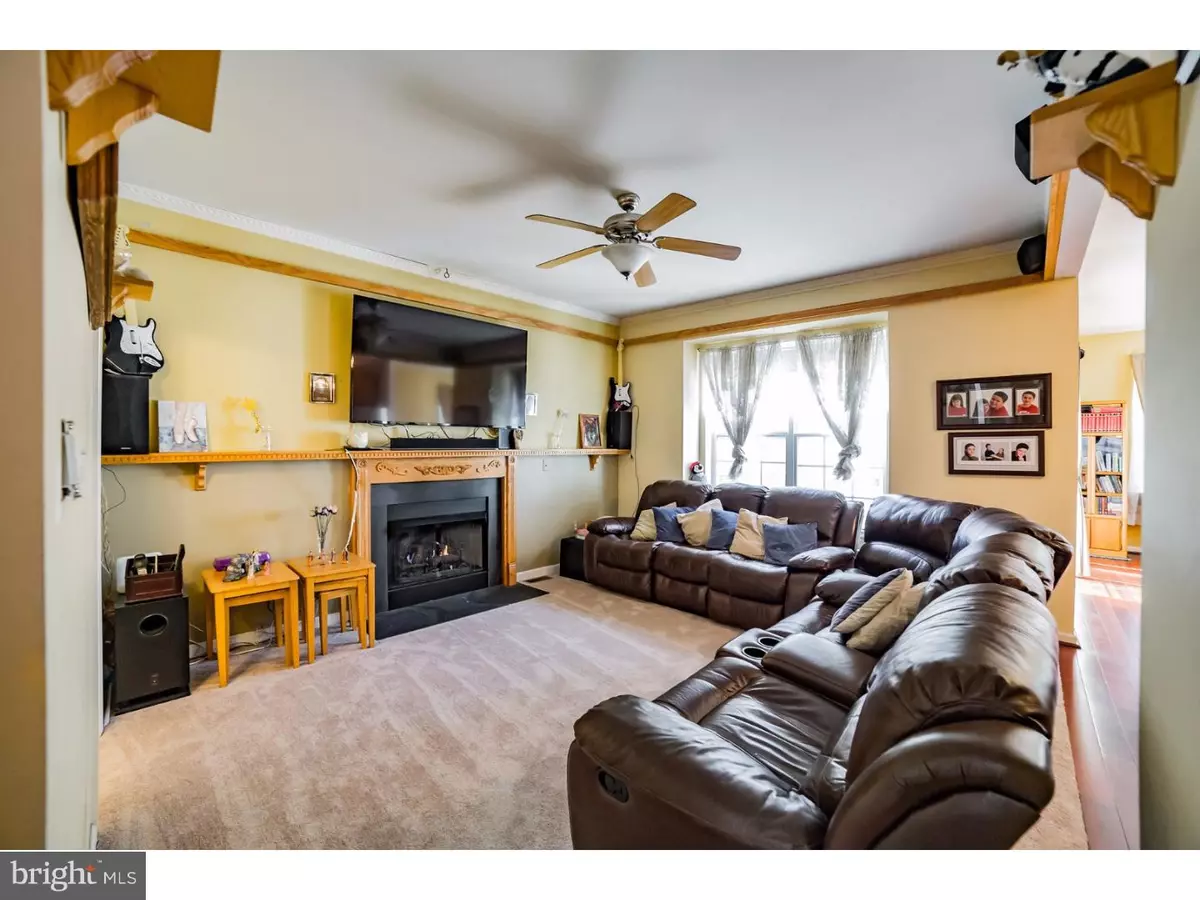$345,000
$350,000
1.4%For more information regarding the value of a property, please contact us for a free consultation.
4 Beds
4 Baths
3,204 SqFt
SOLD DATE : 06/28/2017
Key Details
Sold Price $345,000
Property Type Single Family Home
Sub Type Detached
Listing Status Sold
Purchase Type For Sale
Square Footage 3,204 sqft
Price per Sqft $107
Subdivision None Available
MLS Listing ID 1003153457
Sold Date 06/28/17
Style Colonial
Bedrooms 4
Full Baths 3
Half Baths 1
HOA Y/N N
Abv Grd Liv Area 2,604
Originating Board TREND
Year Built 2007
Annual Tax Amount $5,889
Tax Year 2017
Lot Size 0.303 Acres
Acres 0.3
Lot Dimensions 60
Property Description
NEW PRICE! SELLERS ARE HIGHLY MOTIVATED! You won't believe how much space this home offers! The finished in-law suite/basement provides approx. 600 sq ft more to this home, making it over 3000 sq ft! Built just 10 years ago, this beautiful property in Methacton School District is within walking distance to Woodland Elementary School. It provides 3 spacious bedrooms on the 2nd floor PLUS a full in-law suite WITH SEPARATE ENTRANCE which includes a 4th bedroom, additional living space, full kitchen with range/oven, full bathroom, and extra 8x8 room. The Master Suite includes a large walk-in closet with custom-built wood storage cabinets, recently renovated Master Bath with 12-jet Whirlpool tub and Shower combo. But that is just the beginning of the custom woodwork! Custom-built wood mantle over ventless gas fireplace in the den/entertainment room, AND custom-built loft bed in 2nd Bedroom shows both excellent craftsmanship and pride of ownership. Convenient 2nd floor laundry. 9ft ceilings and new carpets on first floor. Lots of natural light throughout but especially in the Cherry Wood-floored sun room and kitchen. Custom-built Gazebo in back yard can seat 12 comfortably in bench swings. (Owner is seeding lawn). Not to mention the incredible amount of convenience this home affords: Keyless entry. Smart light switches - Can be attached to Alexa or other home automation system. Easy access to 422 (less than 5 minutes away), 202, 76 and the PA Turnpike (all less than 15 minutes away). SCHEDULE YOUR SHOWING TODAY! Office License #RB067964 Salesperson License #RS328318
Location
State PA
County Montgomery
Area Lower Providence Twp (10643)
Zoning R2
Rooms
Other Rooms Living Room, Dining Room, Primary Bedroom, Bedroom 2, Bedroom 3, Kitchen, Family Room, Bedroom 1, In-Law/auPair/Suite, Laundry, Other, Attic
Basement Full, Fully Finished
Interior
Interior Features Primary Bath(s), Kitchen - Island, Ceiling Fan(s), WhirlPool/HotTub, 2nd Kitchen
Hot Water Natural Gas
Heating Gas, Forced Air
Cooling Central A/C
Flooring Wood, Fully Carpeted
Fireplaces Number 1
Fireplaces Type Gas/Propane
Equipment Dishwasher, Built-In Microwave
Fireplace Y
Appliance Dishwasher, Built-In Microwave
Heat Source Natural Gas
Laundry Upper Floor
Exterior
Exterior Feature Deck(s)
Garage Spaces 4.0
Water Access N
Roof Type Pitched,Shingle
Accessibility None
Porch Deck(s)
Attached Garage 1
Total Parking Spaces 4
Garage Y
Building
Story 2
Foundation Concrete Perimeter
Sewer Public Sewer
Water Public
Architectural Style Colonial
Level or Stories 2
Additional Building Above Grade, Below Grade
Structure Type 9'+ Ceilings
New Construction N
Schools
Elementary Schools Woodland
Middle Schools Arcola
High Schools Methacton
School District Methacton
Others
Senior Community No
Tax ID 43-00-15208-004
Ownership Fee Simple
Acceptable Financing Conventional, VA, FHA 203(b)
Listing Terms Conventional, VA, FHA 203(b)
Financing Conventional,VA,FHA 203(b)
Read Less Info
Want to know what your home might be worth? Contact us for a FREE valuation!

Our team is ready to help you sell your home for the highest possible price ASAP

Bought with Geoffrey A Desiato • Entourage Elite Real Estate-Conshohocken
GET MORE INFORMATION
Agent | License ID: 0225193218 - VA, 5003479 - MD
+1(703) 298-7037 | jason@jasonandbonnie.com






