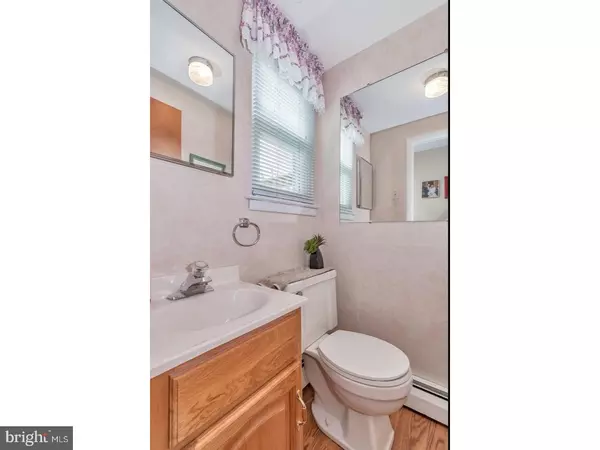$277,000
$275,000
0.7%For more information regarding the value of a property, please contact us for a free consultation.
3 Beds
2 Baths
1,246 SqFt
SOLD DATE : 03/30/2017
Key Details
Sold Price $277,000
Property Type Single Family Home
Sub Type Detached
Listing Status Sold
Purchase Type For Sale
Square Footage 1,246 sqft
Price per Sqft $222
Subdivision None Available
MLS Listing ID 1003141297
Sold Date 03/30/17
Style Contemporary,Split Level
Bedrooms 3
Full Baths 1
Half Baths 1
HOA Y/N N
Abv Grd Liv Area 1,246
Originating Board TREND
Year Built 1970
Annual Tax Amount $4,027
Tax Year 2017
Lot Size 0.461 Acres
Acres 0.46
Lot Dimensions 134 X 150 = 20,100
Property Description
Mr & Mrs CLEAN live here! Located in the acclaimed North Penn Schools, this well maintained home has a spacious & flexible floor plan & is ready for you to move right in! It all starts w/the OVERSIZED Entry Foyer w/wood floors that opens into the Family Room & has an open wrought iron staircase to the Formal Living Room. A Dutch Styled Door gives the entry fabulous natural lighting! The Formal Living Room has chair rail & a large double window that lets all the sunshine in! The Dining area has NEWER wood flooring, chair rail & a NEWER Patio door that leads out to the maintenance free Treks Deck & privately landscaped back yard. The Classic Oak Kitchen w/plenty of storage & counter space overlooks the private back yard w/NEWER tile styled flooring & ALL NEW Stainless Steel Appliances! The spacious Family Room has fresh carpet & paint. There is even an OVERSIZED Laundry room w/built-in cabinetry, a sink & is next to a door that leads to the back yard & clothes line. It could easily be an additional bedroom, computer room or an office! The Powder Room has NEWER wood flooring, a NEWER Vanity, Sink & Fixtures! All of the bedrooms are spacious having oversized closets & are neutrally decorated. The yard is big enough for your organic gardening needs & all of the landscaping is fresh & classic w/NEW mulch & Beautiful shade trees! In addition to the garage there is a storage shed for your lawn equipment, so you really WILL have room to park your car in the garage! The clean, dry basement is perfect for storage or could even be finished for extra living space. The vinyl siding, roof, deck & windows have just been professionally power washed! The 1993 architecturally singled roof is guaranteed for 40 years! The two zoned boiler was replaced in 1992. Central air was installed in 1999 & the compressor was replaced in 2009. All windows were replaced in 2003! A One Year Home Warranty is included in the sale. Traveling by train? This home is close to the train station! Walking your dog? This home is also walking distance to a park! Like Pizza? You can even walk to get your dinner! Hatfield Township is located perfectly between Philly, the Poconos & the Jersey Shore, so you can vacation in the city, the beach or the mountains! Convenient to schools, township pool, shopping & major roadways while still being in a private neighborhood, on a private street w/no through traffic, in the prestigious North Penn area makes this home one of a kind & priced to sell!
Location
State PA
County Montgomery
Area Hatfield Twp (10635)
Zoning RA1
Rooms
Other Rooms Living Room, Dining Room, Primary Bedroom, Bedroom 2, Kitchen, Family Room, Bedroom 1, Other, Attic
Basement Partial, Unfinished
Interior
Interior Features Kitchen - Eat-In
Hot Water Oil, S/W Changeover
Heating Oil, Hot Water, Baseboard, Zoned, Energy Star Heating System
Cooling Central A/C, Energy Star Cooling System
Flooring Wood, Fully Carpeted, Vinyl, Tile/Brick
Equipment Oven - Self Cleaning, Dishwasher, Energy Efficient Appliances
Fireplace N
Window Features Energy Efficient,Replacement
Appliance Oven - Self Cleaning, Dishwasher, Energy Efficient Appliances
Heat Source Oil
Laundry Lower Floor
Exterior
Exterior Feature Deck(s)
Garage Spaces 4.0
Utilities Available Cable TV
Water Access N
Roof Type Pitched,Shingle
Accessibility None
Porch Deck(s)
Attached Garage 1
Total Parking Spaces 4
Garage Y
Building
Lot Description Cul-de-sac, Level, Front Yard, Rear Yard, SideYard(s)
Story Other
Foundation Concrete Perimeter, Brick/Mortar
Sewer Public Sewer
Water Public
Architectural Style Contemporary, Split Level
Level or Stories Other
Additional Building Above Grade
New Construction N
Schools
Elementary Schools A.M. Kulp
Middle Schools Pennfield
High Schools North Penn Senior
School District North Penn
Others
Senior Community No
Tax ID 35-00-08408-215
Ownership Fee Simple
Acceptable Financing Conventional, VA, FHA 203(b), USDA
Listing Terms Conventional, VA, FHA 203(b), USDA
Financing Conventional,VA,FHA 203(b),USDA
Read Less Info
Want to know what your home might be worth? Contact us for a FREE valuation!

Our team is ready to help you sell your home for the highest possible price ASAP

Bought with Trish C Puleo • Signature Properties Group LLC
GET MORE INFORMATION
Agent | License ID: 0225193218 - VA, 5003479 - MD
+1(703) 298-7037 | jason@jasonandbonnie.com






