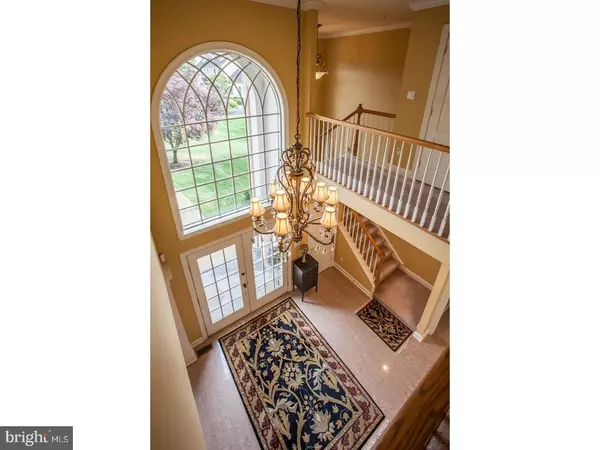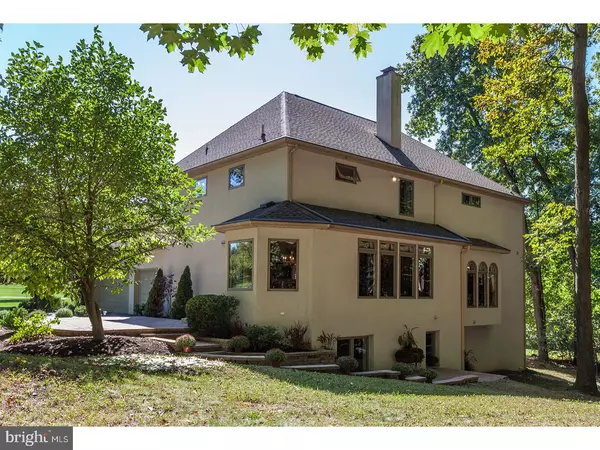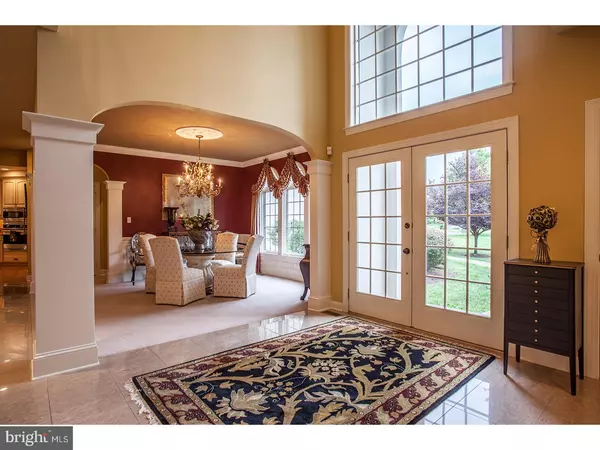$755,000
$784,900
3.8%For more information regarding the value of a property, please contact us for a free consultation.
4 Beds
4 Baths
1.27 Acres Lot
SOLD DATE : 04/25/2017
Key Details
Sold Price $755,000
Property Type Single Family Home
Sub Type Detached
Listing Status Sold
Purchase Type For Sale
Subdivision Coldbrook
MLS Listing ID 1002603535
Sold Date 04/25/17
Style Colonial
Bedrooms 4
Full Baths 4
HOA Y/N N
Originating Board TREND
Year Built 2003
Annual Tax Amount $12,715
Tax Year 2017
Lot Size 1.270 Acres
Acres 1.27
Lot Dimensions 0X0
Property Description
Impeccably maintained custom home in the much sought after neighborhood of Coldbrook Estates. This beautifully appointed home, situated masterfully in a cul-de-sac, offers an abundance of natural light, a warm and refined color palette, exquisite attention to detail, soft-arched doorways, an open floorplan with great flow for entertaining and many fabulous upgrades. Upon entrance of the two story foyer, you'll immediately feel at home. The formal dining room and step-down living room offer spaces in which to showcase your finest furniture and gather with family / friends. The Chef's Kitchen has been beautifully outfitted with granite counters, tumbled marble backsplash, an over-sized custom "center island", high-end appliances and plenty of cabinet and pantry space. Perfect for the culinary experts who enjoy showing off their talents! The breakfast nook and family room ease gently from the kitchen, making for an airy and relaxed space to congregate. Beautiful two-sided masonry fireplace with marble surround adds ambiance to both the living room and family room. The flexible floor plan allows for up to 5 bedrooms. The upstairs plays host to a lovely master bedroom with tray ceiling, dressing area and enlarged full bath, along with two other generously sized bedrooms, another full bath and a large laundry room. On the main level, there is a den/office space with its own walk-in closet and full bath which could certainly lend itself to an in-law suite/au pair suite or guest room. The daylight lower level demonstrates a fine example in even more flex space, boasting two finished rooms, a giant walk-in closet, kitchenette and full bath. Plenty of storage space as well. Outside you'll find a hardscaped side patio, lush lawn, mature landscaping and a rear buffer of mature trees. Located in the award winning Central Bucks School District, this home is convenient to shopping, dining, parks, cultural exhibits, Doylestown Borough and provides easy access to major roadways to make for a pleasurable commute. The exterior of this home is Dryvit (with stone and brick accents).
Location
State PA
County Bucks
Area Buckingham Twp (10106)
Zoning R1
Rooms
Other Rooms Living Room, Dining Room, Primary Bedroom, Bedroom 2, Bedroom 3, Kitchen, Family Room, Bedroom 1, Laundry, Other, Attic
Basement Full, Outside Entrance, Fully Finished
Interior
Interior Features Primary Bath(s), Butlers Pantry, Skylight(s), Sprinkler System, Wet/Dry Bar, Stall Shower, Kitchen - Eat-In
Hot Water Natural Gas
Heating Electric, Heat Pump - Gas BackUp, Forced Air
Cooling Central A/C
Flooring Wood, Fully Carpeted
Fireplaces Number 2
Fireplaces Type Marble
Equipment Built-In Range, Oven - Self Cleaning, Dishwasher, Refrigerator, Disposal, Built-In Microwave
Fireplace Y
Appliance Built-In Range, Oven - Self Cleaning, Dishwasher, Refrigerator, Disposal, Built-In Microwave
Heat Source Electric
Laundry Upper Floor
Exterior
Exterior Feature Patio(s)
Parking Features Inside Access, Garage Door Opener, Oversized
Garage Spaces 6.0
Utilities Available Cable TV
Water Access N
Roof Type Pitched
Accessibility None
Porch Patio(s)
Attached Garage 3
Total Parking Spaces 6
Garage Y
Building
Lot Description Cul-de-sac, Irregular, Level, Sloping, Open, Trees/Wooded, Front Yard, Rear Yard, SideYard(s)
Story 2
Sewer On Site Septic
Water Well
Architectural Style Colonial
Level or Stories 2
Structure Type Cathedral Ceilings,9'+ Ceilings
New Construction N
Schools
School District Central Bucks
Others
Senior Community No
Tax ID 06-057-006
Ownership Fee Simple
Security Features Security System
Acceptable Financing Conventional
Listing Terms Conventional
Financing Conventional
Read Less Info
Want to know what your home might be worth? Contact us for a FREE valuation!

Our team is ready to help you sell your home for the highest possible price ASAP

Bought with Edmund Bowman • BHHS Keystone Properties
GET MORE INFORMATION
Agent | License ID: 0225193218 - VA, 5003479 - MD
+1(703) 298-7037 | jason@jasonandbonnie.com






