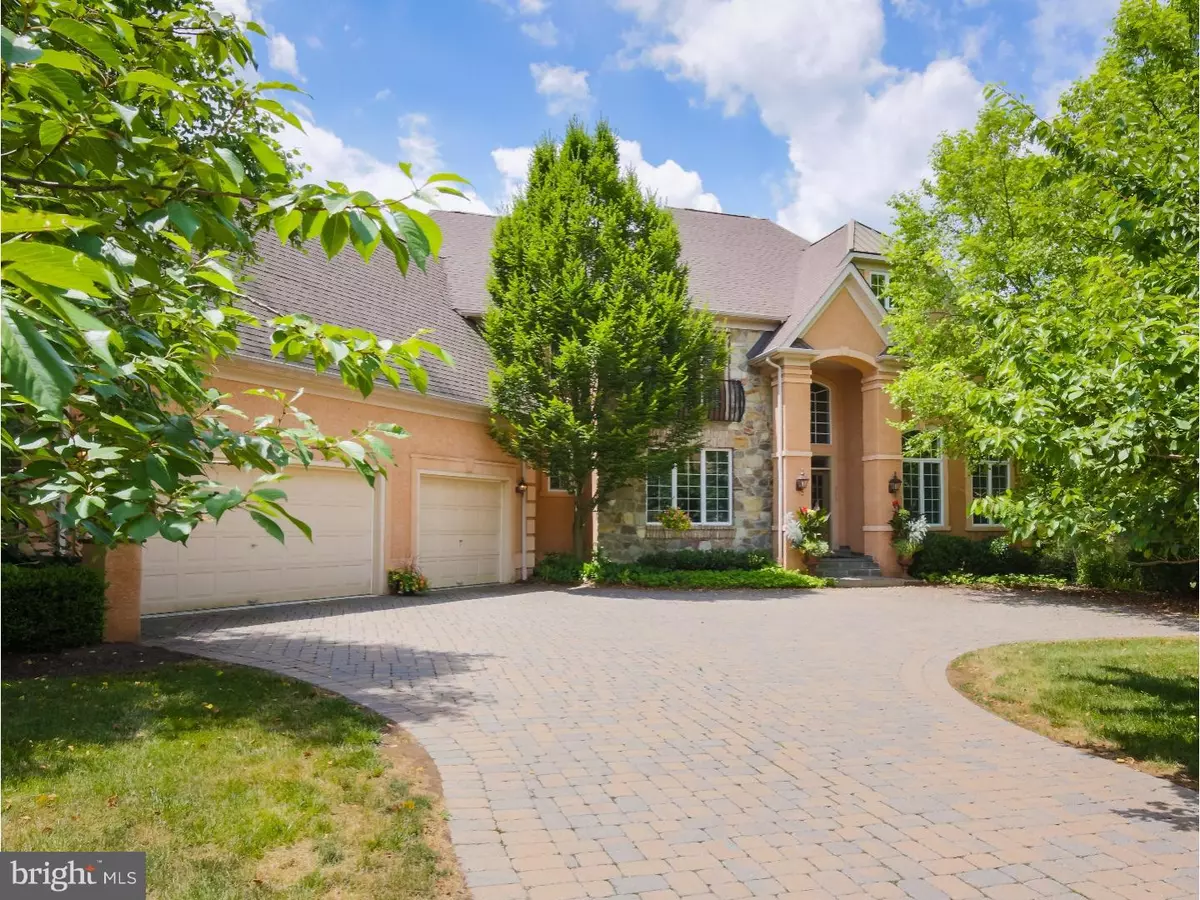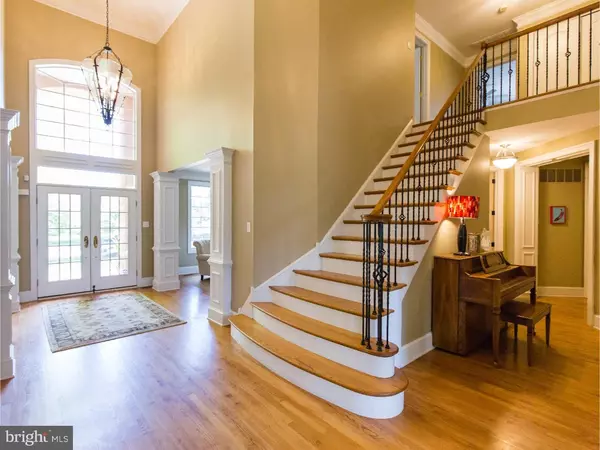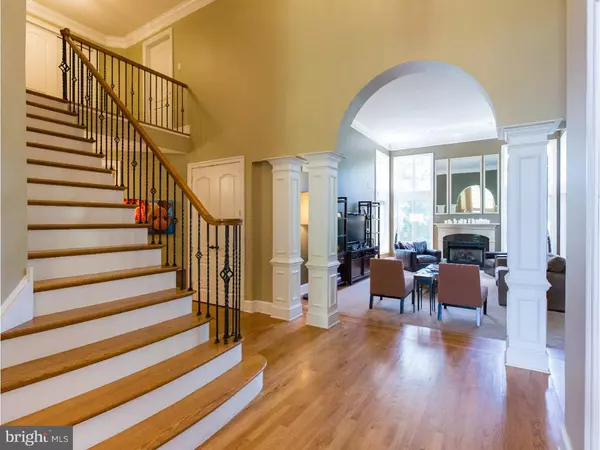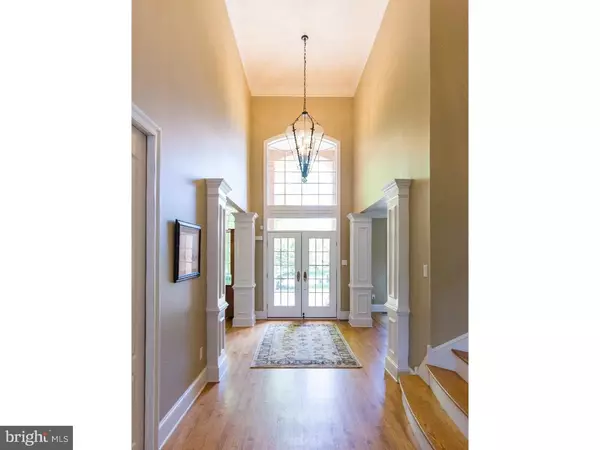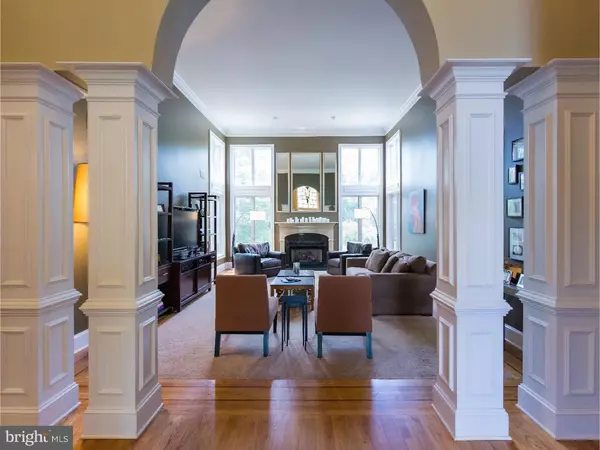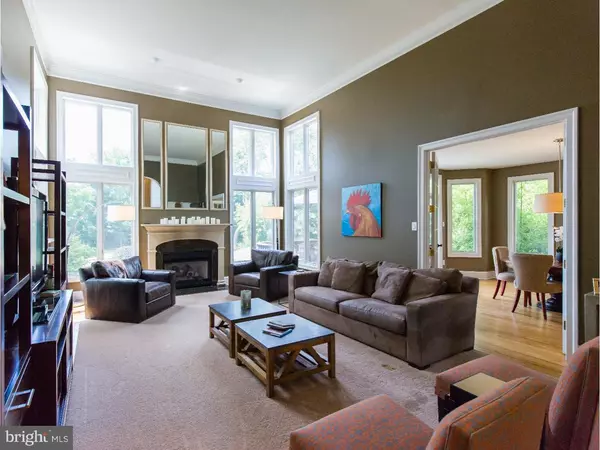$860,000
$889,000
3.3%For more information regarding the value of a property, please contact us for a free consultation.
4 Beds
5 Baths
0.38 Acres Lot
SOLD DATE : 10/14/2016
Key Details
Sold Price $860,000
Property Type Single Family Home
Sub Type Detached
Listing Status Sold
Purchase Type For Sale
Subdivision Avignon
MLS Listing ID 1002588369
Sold Date 10/14/16
Style French
Bedrooms 4
Full Baths 4
Half Baths 1
HOA Fees $340/mo
HOA Y/N Y
Originating Board TREND
Year Built 2001
Annual Tax Amount $13,064
Tax Year 2016
Lot Size 0.383 Acres
Acres 0.38
Lot Dimensions 73X140
Property Description
The Second You Walk In, You Are Completely Romanced By This Elegant Home Located In The Desirable And Executive Community Of Avignon. The Open Two Story Foyer of this French Provincial Home Welcomes You And Lures You Into Perfection. The Formal Dining Room To The Right With Arched Wood Working, Tray Ceiling, With Hardwood Floors And Carpet In-Lay, To The Left Is An Executive Office/Study With Great Lighting, Custom Cabinetry, Carpet In-Lay With Wood Surround Flooring. The Great Room Is Expansive In Size With Soaring Ceilings, Arched Entry And Statuesque Columns Of Grandeur And Stunning Marble Suround Fireplace.The Gourmet Kitchen Showcases Custom Center Island, Granite, 42" Cabinets, Pantry, Hardwood Flooring, Custom Built In Cabinetry, Sun Drenched Breakfast Room And So Much More. Newer Stainless Appliances And Cooking Conversion To Gas. Sliding Glass Doors That Lead Out To A Private Deck Supporting A Built In Gas Grille With Granite Surround, Overlooking An Oasis With Custom Built In Pool And Spa And Landscape. A Half Bath Updated Tastefully, And Tucked Away Behind Pocket Doors Noted Off The Main Hall. Down this Hall Thru Double Solid Wood Eight Foot Doors Awaits A Sophisticated Main Suite, Sitting Area, Walk-In Professionally Tailored Closet And Luxurious Bath Completing The Main Floor. As You Meander Up The Stunning, Staircase To The Second Level, You Find Three Additional Bedrooms, Jack And Jill Bath Along With A Private Bath In The Princess/Prince Suite. The Lower level With Large Windows And Walk up, Support A Large Game Room With Built Ins. The Full Bath And Bedroom/Office Are Great For The Weekend visitors. The Media Room Is Generous In Size With A Wine Closet For Private Viewings. Three Car Garage. Award Winning School District! Walking Distance From Peddlers Village! House Generator, Upgraded, Luxurious Laundry Room, All New Lighting And Carpet Thruout Upper Level.And So Much More!
Location
State PA
County Bucks
Area Solebury Twp (10141)
Zoning R1
Rooms
Other Rooms Living Room, Dining Room, Primary Bedroom, Bedroom 2, Bedroom 3, Kitchen, Family Room, Bedroom 1, Other, Attic
Basement Full, Outside Entrance
Interior
Interior Features Primary Bath(s), Kitchen - Island, Butlers Pantry, Ceiling Fan(s), WhirlPool/HotTub, Dining Area
Hot Water Natural Gas
Heating Gas, Hot Water
Cooling Central A/C
Flooring Wood, Tile/Brick
Fireplaces Number 1
Fireplaces Type Marble
Equipment Cooktop, Built-In Range, Oven - Self Cleaning, Commercial Range, Dishwasher
Fireplace Y
Appliance Cooktop, Built-In Range, Oven - Self Cleaning, Commercial Range, Dishwasher
Heat Source Natural Gas
Laundry Main Floor
Exterior
Exterior Feature Deck(s), Patio(s)
Parking Features Garage Door Opener
Garage Spaces 6.0
Fence Other
Pool In Ground
Utilities Available Cable TV
Water Access N
Roof Type Pitched,Shingle
Accessibility None
Porch Deck(s), Patio(s)
Attached Garage 3
Total Parking Spaces 6
Garage Y
Building
Lot Description Level, Front Yard, Rear Yard, SideYard(s)
Story 2
Foundation Concrete Perimeter
Sewer Public Sewer
Water Public
Architectural Style French
Level or Stories 2
Structure Type Cathedral Ceilings,9'+ Ceilings,High
New Construction N
Schools
Middle Schools New Hope-Solebury
High Schools New Hope-Solebury
School District New Hope-Solebury
Others
HOA Fee Include Common Area Maintenance,Lawn Maintenance,Snow Removal,Trash
Tax ID 41-012-030
Ownership Fee Simple
Security Features Security System
Acceptable Financing Conventional
Listing Terms Conventional
Financing Conventional
Read Less Info
Want to know what your home might be worth? Contact us for a FREE valuation!

Our team is ready to help you sell your home for the highest possible price ASAP

Bought with Grace A Cass • Keller Williams Real Estate - Newtown
GET MORE INFORMATION
Agent | License ID: 0225193218 - VA, 5003479 - MD
+1(703) 298-7037 | jason@jasonandbonnie.com

