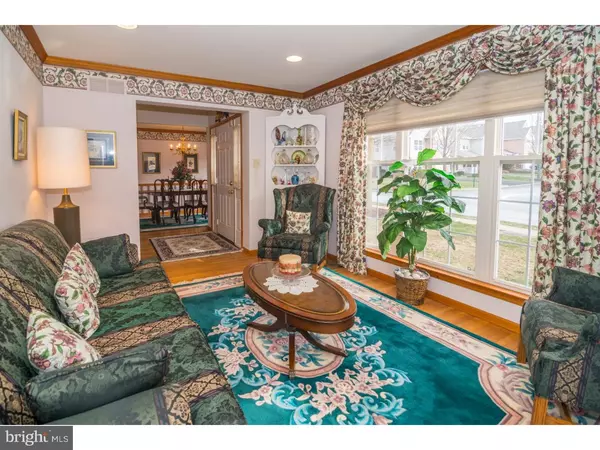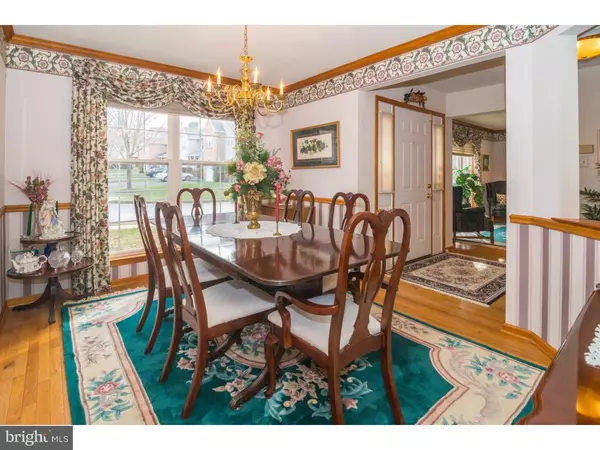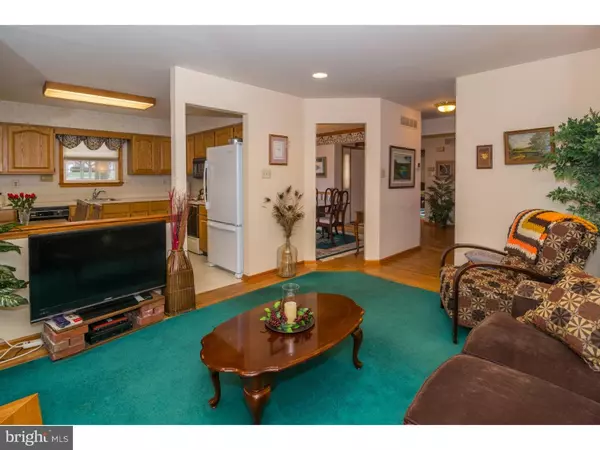$295,000
$309,900
4.8%For more information regarding the value of a property, please contact us for a free consultation.
3 Beds
3 Baths
2,584 SqFt
SOLD DATE : 04/14/2016
Key Details
Sold Price $295,000
Property Type Townhouse
Sub Type Interior Row/Townhouse
Listing Status Sold
Purchase Type For Sale
Square Footage 2,584 sqft
Price per Sqft $114
Subdivision Charing Cross
MLS Listing ID 1002581353
Sold Date 04/14/16
Style Colonial
Bedrooms 3
Full Baths 2
Half Baths 1
HOA Fees $205/mo
HOA Y/N N
Abv Grd Liv Area 1,940
Originating Board TREND
Year Built 1992
Annual Tax Amount $4,979
Tax Year 2016
Lot Size 1,937 Sqft
Acres 0.04
Lot Dimensions 0 X0
Property Description
Welcome to this former model home in Charing Cross featuring a finished basement, 2 fireplaces, deck and just happens to be the largest model too! As you approach this end unit, brick front townhome you are welcomed to a large entry featuring hardwood flooring which continues into the bright living room with recessed lighting, abundance of windows & crown molding, then to the spacious, formal dining room with an exceptional abundance of natural light too! The spacious eat in kitchen features an abundance of counter space, new refrigerator and opens to the large Family Room with wood burning fireplace! A large deck off the the Family Room is the perfect retreat to savor the outdoor pleasures of Spring, Summer and Fall offerings! The oversized owner's suite is sure to please as it features a fireplace, large sitting room, vaulted ceilings, walk in closet and grand master bath with jacuzzi tub, stall shower and double vanity! Two additional large bedrooms, additional bath along with a 2nd floor laundry room complete the upper level. A finished basement extends the living and entertaining space perfectly! The superior amenities continue in this home with a New Heater and Air Conditioner (2014), New Roof (2014)and a Garage! This wonderful home has been meticulously cared for!
Location
State PA
County Bucks
Area Doylestown Twp (10109)
Zoning R2B
Rooms
Other Rooms Living Room, Dining Room, Primary Bedroom, Bedroom 2, Kitchen, Family Room, Bedroom 1, Laundry, Other, Attic
Basement Full
Interior
Interior Features Primary Bath(s), Stall Shower, Kitchen - Eat-In
Hot Water Electric
Heating Electric, Forced Air
Cooling Central A/C
Flooring Wood, Fully Carpeted
Fireplaces Number 2
Fireplaces Type Brick
Equipment Built-In Range
Fireplace Y
Window Features Bay/Bow
Appliance Built-In Range
Heat Source Electric
Laundry Upper Floor
Exterior
Exterior Feature Deck(s)
Parking Features Inside Access, Garage Door Opener
Garage Spaces 2.0
Amenities Available Tot Lots/Playground
Water Access N
Roof Type Shingle
Accessibility None
Porch Deck(s)
Attached Garage 1
Total Parking Spaces 2
Garage Y
Building
Lot Description Corner, Level
Story 2
Sewer Public Sewer
Water Public
Architectural Style Colonial
Level or Stories 2
Additional Building Above Grade, Below Grade
New Construction N
Schools
Elementary Schools Groveland
Middle Schools Tohickon
High Schools Central Bucks High School West
School District Central Bucks
Others
HOA Fee Include Common Area Maintenance,Ext Bldg Maint,Lawn Maintenance,Snow Removal,Trash
Senior Community No
Tax ID 09-060-002-189
Ownership Fee Simple
Security Features Security System
Read Less Info
Want to know what your home might be worth? Contact us for a FREE valuation!

Our team is ready to help you sell your home for the highest possible price ASAP

Bought with Beth A Scarpello • BHHS Fox & Roach-Doylestown
GET MORE INFORMATION
Agent | License ID: 0225193218 - VA, 5003479 - MD
+1(703) 298-7037 | jason@jasonandbonnie.com






