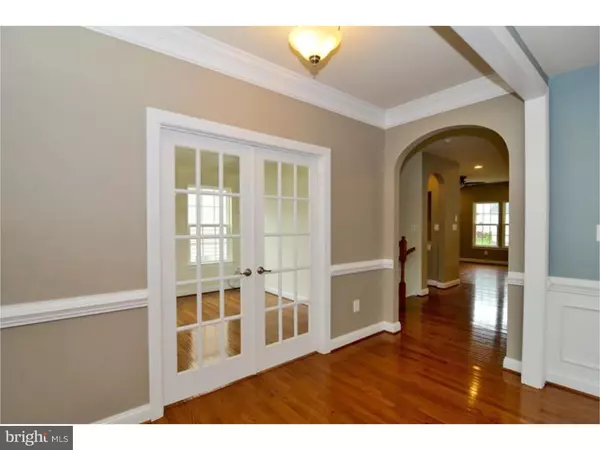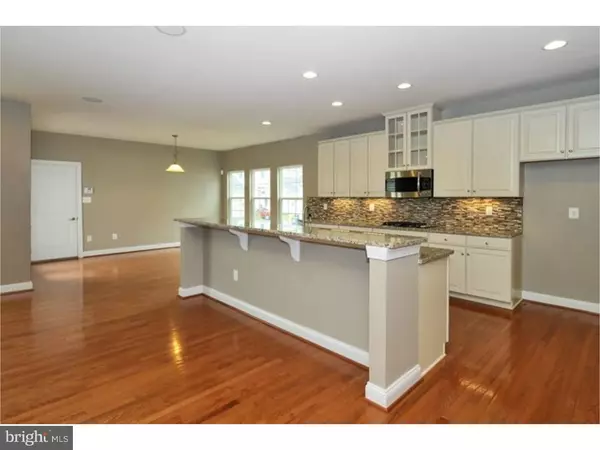$460,000
$475,000
3.2%For more information regarding the value of a property, please contact us for a free consultation.
4 Beds
4 Baths
4,118 SqFt
SOLD DATE : 12/18/2015
Key Details
Sold Price $460,000
Property Type Single Family Home
Sub Type Detached
Listing Status Sold
Purchase Type For Sale
Square Footage 4,118 sqft
Price per Sqft $111
Subdivision Carriage Hill
MLS Listing ID 1002574333
Sold Date 12/18/15
Style Colonial
Bedrooms 4
Full Baths 3
Half Baths 1
HOA Fees $163/mo
HOA Y/N Y
Abv Grd Liv Area 3,118
Originating Board TREND
Year Built 2013
Annual Tax Amount $8,239
Tax Year 2015
Lot Size 5,600 Sqft
Acres 0.13
Lot Dimensions 56X100
Property Description
Quick Delivery NV HOME John Steinbeck Model loaded with upgrades. Take advantage of this corporate owned home featuring 4/5 bedrooms and 3.1 baths. This home is for any homeowner looking for low maintenance living. Enter into the home from the covered front composite porch into the open floor plan with 9 ft ceilings on first AND second floor and hardwood floors throughout the first floor formal tray ceiling dining room and living room/office with atrium doors. The back of the home also has an open plan with a great room with gas fireplace, informal dining area, and a chefs kitchen with loads of upgraded cabinets, granite counters,oversized island with bar seating, GE Profile stainless steel double ovens, gas cooktop range, microwave, under mount SS sink, stainless steel dishwasher, garbage disposal, and pantry. There is access to the 2 car attached garage and to a covered side porch from this area. Second level features a MBR with custom walk in closet, upgraded tiled bathroom featuring an enlarged shower with river rock flooring and dual shower heads. Three additional bedrooms, a hall bath with double granite vanity, and the laundry room complete this level. Third floor adds additional above grade living space with separate hvac and additional storage. Full finished basement includes an office/additional room, full tiled bath, and a large muti purpose room. Other features: central vacuum, 30 year shingles, beaded siding, landscaping,security system, six ceiling fans. This development is just minutes from downtown Doylestown, Peace Valley Park, and rt 611. Walking distance to sports park
Location
State PA
County Bucks
Area Plumstead Twp (10134)
Zoning R1A
Rooms
Other Rooms Living Room, Dining Room, Primary Bedroom, Bedroom 2, Bedroom 3, Kitchen, Family Room, Bedroom 1, Laundry, Other, Attic
Basement Full, Fully Finished
Interior
Interior Features Primary Bath(s), Kitchen - Island, Butlers Pantry, Ceiling Fan(s), Central Vacuum, Stall Shower, Kitchen - Eat-In
Hot Water Propane
Heating Propane, Forced Air
Cooling Central A/C
Flooring Wood, Fully Carpeted, Tile/Brick
Fireplaces Number 1
Fireplaces Type Gas/Propane
Equipment Cooktop, Oven - Wall, Oven - Double, Oven - Self Cleaning, Dishwasher, Disposal, Built-In Microwave
Fireplace Y
Window Features Energy Efficient
Appliance Cooktop, Oven - Wall, Oven - Double, Oven - Self Cleaning, Dishwasher, Disposal, Built-In Microwave
Heat Source Bottled Gas/Propane
Laundry Upper Floor
Exterior
Exterior Feature Porch(es)
Parking Features Garage Door Opener
Garage Spaces 4.0
Utilities Available Cable TV
Water Access N
Roof Type Pitched,Shingle
Accessibility None
Porch Porch(es)
Total Parking Spaces 4
Garage N
Building
Lot Description Level, SideYard(s)
Story 3+
Foundation Concrete Perimeter
Sewer Public Sewer
Water Public
Architectural Style Colonial
Level or Stories 3+
Additional Building Above Grade, Below Grade
Structure Type Cathedral Ceilings,9'+ Ceilings
New Construction N
Schools
Elementary Schools Groveland
Middle Schools Tohickon
High Schools Central Bucks High School West
School District Central Bucks
Others
HOA Fee Include Common Area Maintenance,Lawn Maintenance,Snow Removal,Trash
Tax ID 34-008-094
Ownership Fee Simple
Security Features Security System
Acceptable Financing Conventional
Listing Terms Conventional
Financing Conventional
Read Less Info
Want to know what your home might be worth? Contact us for a FREE valuation!

Our team is ready to help you sell your home for the highest possible price ASAP

Bought with Marian S Lacey Walls • BHHS Fox & Roach-Newtown JL
GET MORE INFORMATION
Agent | License ID: 0225193218 - VA, 5003479 - MD
+1(703) 298-7037 | jason@jasonandbonnie.com






