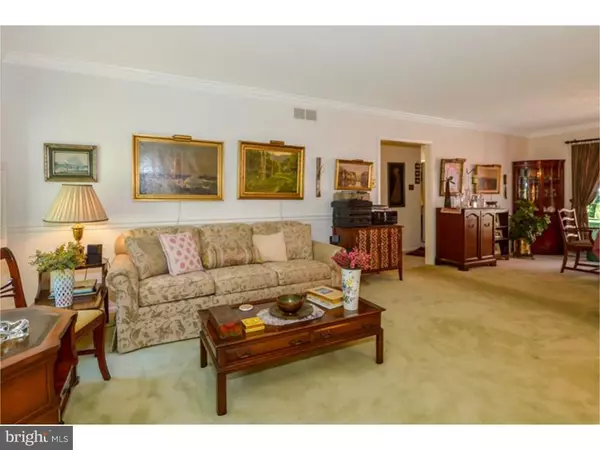$395,000
$425,000
7.1%For more information regarding the value of a property, please contact us for a free consultation.
3 Beds
4 Baths
2,098 SqFt
SOLD DATE : 10/28/2015
Key Details
Sold Price $395,000
Property Type Single Family Home
Sub Type Detached
Listing Status Sold
Purchase Type For Sale
Square Footage 2,098 sqft
Price per Sqft $188
Subdivision Old Orchard Farm
MLS Listing ID 1002575587
Sold Date 10/28/15
Style Ranch/Rambler
Bedrooms 3
Full Baths 3
Half Baths 1
HOA Y/N N
Abv Grd Liv Area 2,098
Originating Board TREND
Year Built 1967
Annual Tax Amount $5,633
Tax Year 2015
Lot Size 0.754 Acres
Acres 0.75
Lot Dimensions 171X192
Property Description
This premium Doylestown Borough ranch home has it all! A sweeping driveway leads into this generously sized borough lot featuring natural privacy with mature maple shade trees, weeping cherry, dogwood and ornamentals. Expansive windows pour natural light into the formal rooms and kitchen. A kitchen breakfast bar opens into the cozy family room with brick wall, fireplace and built-ins. Sliding door leads to the screened porch, patio and lush side garden. Jumbo sized mud room has a laundry area, storage, powder room and access to front, garage or side yard. Main bedroom with bath along with 2 other bedrooms, hall bath and den/office complete the main level. Full basement, partially finished with family room, full bath, workshop and storage. Two car garage with attic access. Back yard is tree and shrub lined for privacy and plenty of room to play or garden. Low taxes, acre, hardwood flooring under carpeted areas, walkable to town and schools.
Location
State PA
County Bucks
Area Doylestown Boro (10108)
Zoning R1
Rooms
Other Rooms Living Room, Dining Room, Primary Bedroom, Bedroom 2, Kitchen, Family Room, Bedroom 1, Laundry, Other, Attic
Basement Full
Interior
Interior Features Primary Bath(s), Butlers Pantry, Ceiling Fan(s), Breakfast Area
Hot Water Natural Gas
Heating Gas
Cooling Central A/C
Flooring Wood, Fully Carpeted, Vinyl, Tile/Brick
Fireplaces Number 1
Fireplaces Type Brick
Equipment Cooktop, Oven - Wall, Disposal
Fireplace Y
Window Features Replacement
Appliance Cooktop, Oven - Wall, Disposal
Heat Source Natural Gas
Laundry Main Floor
Exterior
Exterior Feature Patio(s), Porch(es)
Parking Features Inside Access
Garage Spaces 2.0
Water Access N
Roof Type Shingle
Accessibility None
Porch Patio(s), Porch(es)
Total Parking Spaces 2
Garage N
Building
Story 1
Sewer Public Sewer
Water Public
Architectural Style Ranch/Rambler
Level or Stories 1
Additional Building Above Grade
New Construction N
Schools
Elementary Schools Linden
Middle Schools Lenape
High Schools Central Bucks High School West
School District Central Bucks
Others
Tax ID 08-013-014-049
Ownership Fee Simple
Acceptable Financing Conventional
Listing Terms Conventional
Financing Conventional
Read Less Info
Want to know what your home might be worth? Contact us for a FREE valuation!

Our team is ready to help you sell your home for the highest possible price ASAP

Bought with Beth A Scarpello • BHHS Fox & Roach-Doylestown
GET MORE INFORMATION
Agent | License ID: 0225193218 - VA, 5003479 - MD
+1(703) 298-7037 | jason@jasonandbonnie.com






