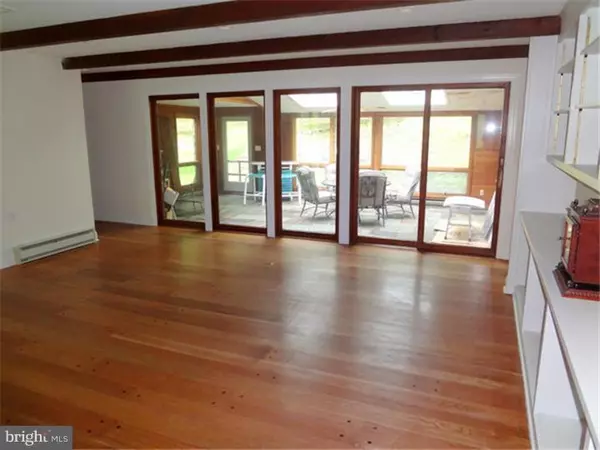$935,000
$935,000
For more information regarding the value of a property, please contact us for a free consultation.
4 Beds
3 Baths
30.07 Acres Lot
SOLD DATE : 10/22/2015
Key Details
Sold Price $935,000
Property Type Single Family Home
Sub Type Detached
Listing Status Sold
Purchase Type For Sale
MLS Listing ID 1002573041
Sold Date 10/22/15
Style Ranch/Rambler
Bedrooms 4
Full Baths 2
Half Baths 1
HOA Y/N N
Originating Board TREND
Year Built 1969
Annual Tax Amount $8,943
Tax Year 2015
Lot Size 30.068 Acres
Acres 30.07
Lot Dimensions 00X00
Property Description
Welcome to "Maison Fleur De Lis". Bring your imagination and vision for this privately located one story home. The wooded 30 Acres+ lot and the long secluded driveway gives the home a fairytale setting. There is a nice sized caretakers cottage on the property, offering additional living space with kitchen and bedrooms, great for visiting guests, short or long term living, could also be a great office/studio space. The possibilities are endless. The main house offers 4 bedrooms and 2 1/2 baths. The bright and spacious Living/Dining room will greet you as you enter through the front door. Around the corner is the family room, adorned with a large roaring fireplace for those chilly Winter nights. The sun room has a cozy & efficient wood burning stove and a view of the occasional deer strolling by. The master bedroom suite has its own full bath and a walk-in closet. The over sized garage is attached to the basement and offers ample space for 4 cars + storage.
Location
State PA
County Bucks
Area Solebury Twp (10141)
Zoning R1
Rooms
Other Rooms Living Room, Dining Room, Primary Bedroom, Bedroom 2, Bedroom 3, Kitchen, Family Room, Bedroom 1, Laundry, Other, Attic
Basement Full, Outside Entrance
Interior
Interior Features Primary Bath(s), Butlers Pantry, Skylight(s), Stove - Wood, 2nd Kitchen, Exposed Beams, Stall Shower, Kitchen - Eat-In
Hot Water Electric
Heating Electric, Baseboard, Zoned
Cooling Central A/C
Flooring Wood, Fully Carpeted
Fireplaces Number 2
Fireplaces Type Stone
Equipment Cooktop, Oven - Wall, Oven - Double, Oven - Self Cleaning, Dishwasher, Refrigerator
Fireplace Y
Appliance Cooktop, Oven - Wall, Oven - Double, Oven - Self Cleaning, Dishwasher, Refrigerator
Heat Source Electric
Laundry Main Floor
Exterior
Exterior Feature Patio(s)
Parking Features Inside Access, Oversized
Garage Spaces 7.0
Pool In Ground
Utilities Available Cable TV
Water Access N
Roof Type Pitched,Shingle
Accessibility None
Porch Patio(s)
Attached Garage 4
Total Parking Spaces 7
Garage Y
Building
Lot Description Sloping, Trees/Wooded, Front Yard, Rear Yard
Story 1
Sewer On Site Septic
Water Well
Architectural Style Ranch/Rambler
Level or Stories 1
New Construction N
Schools
School District New Hope-Solebury
Others
Pets Allowed Y
Tax ID 41-018-114
Ownership Fee Simple
Security Features Security System
Acceptable Financing Conventional
Listing Terms Conventional
Financing Conventional
Pets Allowed Case by Case Basis
Read Less Info
Want to know what your home might be worth? Contact us for a FREE valuation!

Our team is ready to help you sell your home for the highest possible price ASAP

Bought with Victoria Azar Roberts • Kurfiss Sotheby's International Realty
GET MORE INFORMATION
Agent | License ID: 0225193218 - VA, 5003479 - MD
+1(703) 298-7037 | jason@jasonandbonnie.com






