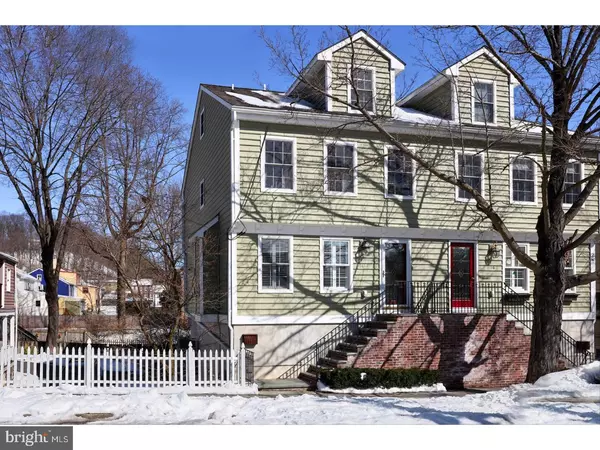$424,000
$425,000
0.2%For more information regarding the value of a property, please contact us for a free consultation.
3 Beds
3 Baths
1,742 Sqft Lot
SOLD DATE : 05/05/2017
Key Details
Sold Price $424,000
Property Type Single Family Home
Sub Type Twin/Semi-Detached
Listing Status Sold
Purchase Type For Sale
Subdivision No
MLS Listing ID 1001801925
Sold Date 05/05/17
Style Colonial
Bedrooms 3
Full Baths 2
Half Baths 1
HOA Y/N N
Originating Board TREND
Year Built 2006
Annual Tax Amount $8,398
Tax Year 2016
Lot Size 1,742 Sqft
Acres 0.04
Lot Dimensions .044
Property Description
For anyone who ever longed for the lifestyle of in-town living but didn't want the headache of keeping up an old house, here is your chance to swoop in! A delightful home having a Nantucket design influence, smack in the center of it all is up for grabs. And, you might want to act quickly! The front door opens to the light and bright living room with a gas fireplace having an attractive wooden mantle and a granite hearth along with sparkling maple hardwood flooring and new custom plantation shutters. The well appointed eat-in kitchen offers granite counters, maple cabinets, glass tile back splash, stainless steel appliances, tile flooring and an entrance to a lovely balcony. A large coat closet, powder room, the laundry nook and access to the garage complete the main level. The second level has two spacious bedrooms with lots of closet space, a linen closet and an over sized full bath with double sinks. The third level offers a generous main bedroom suite featuring a cathedral ceiling, a cozy sitting area beside a window and a refreshed en-suite bath, two sizable closets and a storage area. The lower level 2-car garage with direct access into the house, off street parking for 2 additional cars, up-to-date utilities, and loads of fresh, contemporary style. Just around the corner from Bridge Street, a quick walk to the award winning shops, galleries and restaurants, New Hope, Pa, and bus into NY.
Location
State NJ
County Hunterdon
Area Lambertville City (21017)
Zoning R
Rooms
Other Rooms Living Room, Primary Bedroom, Bedroom 2, Kitchen, Bedroom 1, Attic
Interior
Interior Features Primary Bath(s), Kitchen - Eat-In
Hot Water Natural Gas
Heating Gas, Forced Air
Cooling Central A/C
Flooring Wood, Fully Carpeted, Tile/Brick
Fireplaces Number 1
Equipment Built-In Range, Oven - Self Cleaning, Dishwasher, Refrigerator, Built-In Microwave
Fireplace Y
Appliance Built-In Range, Oven - Self Cleaning, Dishwasher, Refrigerator, Built-In Microwave
Heat Source Natural Gas
Laundry Main Floor
Exterior
Exterior Feature Deck(s)
Parking Features Inside Access, Garage Door Opener, Oversized
Garage Spaces 4.0
Fence Other
Water Access N
Roof Type Pitched,Shingle
Accessibility None
Porch Deck(s)
Total Parking Spaces 4
Garage N
Building
Story 3+
Foundation Concrete Perimeter
Sewer Public Sewer
Water Public
Architectural Style Colonial
Level or Stories 3+
Structure Type Cathedral Ceilings
New Construction N
Others
Senior Community No
Tax ID 17-01045-00001 01
Ownership Fee Simple
Acceptable Financing Conventional, VA, FHA 203(b)
Listing Terms Conventional, VA, FHA 203(b)
Financing Conventional,VA,FHA 203(b)
Read Less Info
Want to know what your home might be worth? Contact us for a FREE valuation!

Our team is ready to help you sell your home for the highest possible price ASAP

Bought with Kevin Kerins • Smires & Associates
GET MORE INFORMATION
Agent | License ID: 0225193218 - VA, 5003479 - MD
+1(703) 298-7037 | jason@jasonandbonnie.com






