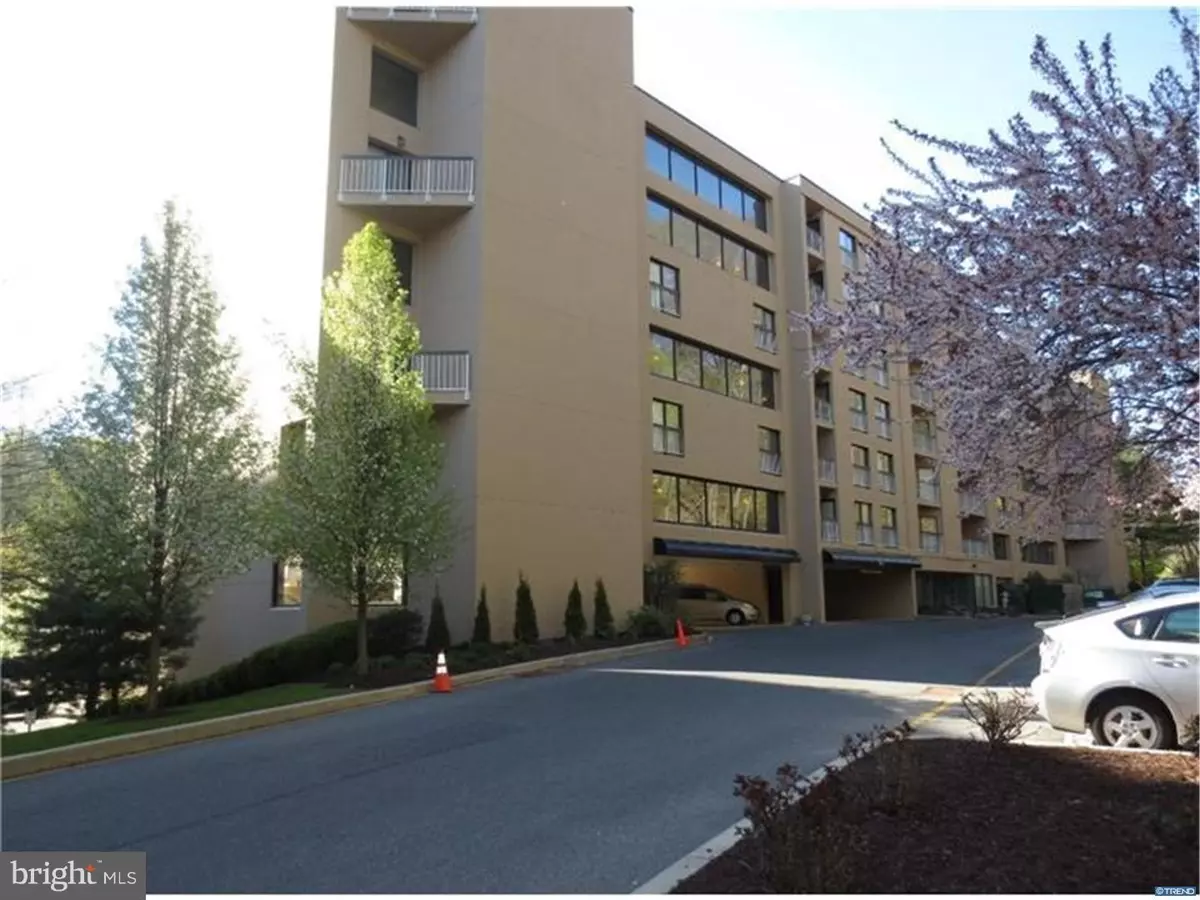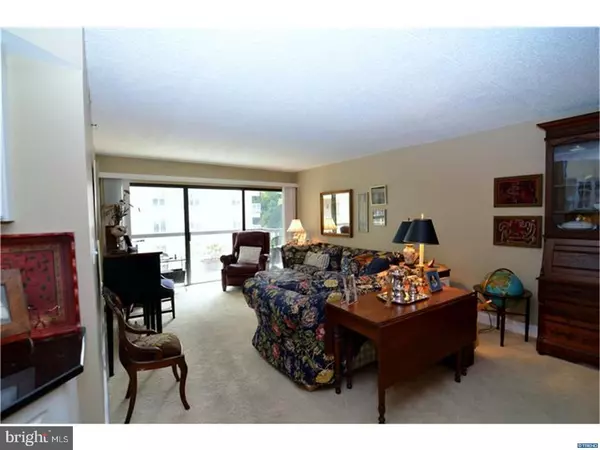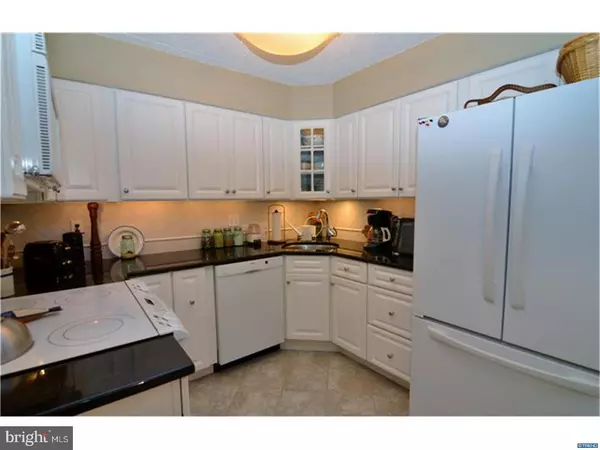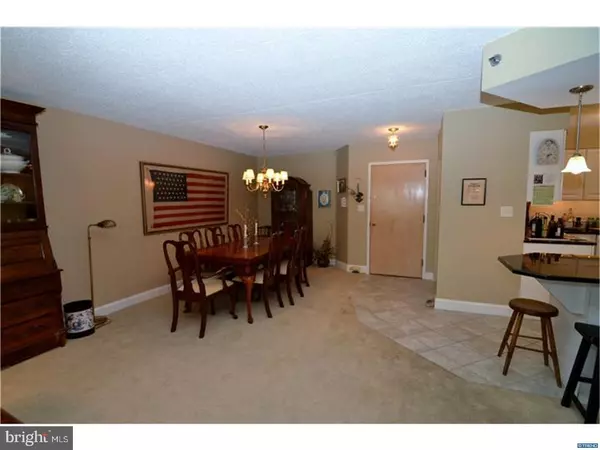$270,000
$269,000
0.4%For more information regarding the value of a property, please contact us for a free consultation.
2 Beds
2 Baths
SOLD DATE : 10/30/2017
Key Details
Sold Price $270,000
Property Type Single Family Home
Sub Type Unit/Flat/Apartment
Listing Status Sold
Purchase Type For Sale
Subdivision Brandywine Park
MLS Listing ID 1001274521
Sold Date 10/30/17
Style Contemporary
Bedrooms 2
Full Baths 2
HOA Fees $624/mo
HOA Y/N N
Originating Board TREND
Year Built 1989
Annual Tax Amount $3,742
Tax Year 2016
Lot Dimensions 0X0
Property Description
A wonderful two bedroom condo available in Brandywine Park! As you enter into the building, with a host on duty, welcome to an easy lifestyle. The open floor plan offers a large living-dining room plus gourmet kitchen. The upscale kitchen includes stone tile back splash & floor, granite counter tops, high end appliances, deep stainless steel sink, updated lights. Large island plus lighted corner cabinet complete the area. MBR has custom closets; one includes a washer and dryer. Wonderful updated master bath. Both bedrooms lead out to sunny balcony and views of the River. Monthly fee includes,swimming pool,exercise room,community room, 24 hour manned security, two parking spaces,one covered, a storage unit, water fee, sewer fee and trash. Walk to Brandywine Park and Trolley Square. No city taxes! Well worth a visit!
Location
State DE
County New Castle
Area Wilmington (30906)
Zoning NCAP
Direction West
Rooms
Other Rooms Living Room, Dining Room, Primary Bedroom, Kitchen, Bedroom 1
Interior
Interior Features Primary Bath(s), Kitchen - Island, Elevator, Breakfast Area
Hot Water Electric
Heating Heat Pump - Gas BackUp, Forced Air
Cooling Central A/C
Flooring Fully Carpeted
Equipment Cooktop, Built-In Range, Dishwasher, Disposal
Fireplace N
Appliance Cooktop, Built-In Range, Dishwasher, Disposal
Laundry Main Floor
Exterior
Exterior Feature Balcony
Parking Features Inside Access
Garage Spaces 2.0
Utilities Available Cable TV
Amenities Available Swimming Pool
Water Access N
Accessibility None
Porch Balcony
Total Parking Spaces 2
Garage N
Building
Sewer Public Sewer
Water Public
Architectural Style Contemporary
New Construction N
Schools
High Schools Brandywine
School District Brandywine
Others
HOA Fee Include Pool(s),Common Area Maintenance,Ext Bldg Maint,Snow Removal,Trash,Water,Sewer
Senior Community No
Tax ID 06-143.00-001.C.A208
Ownership Fee Simple
Acceptable Financing Conventional, VA, FHA 203(b)
Listing Terms Conventional, VA, FHA 203(b)
Financing Conventional,VA,FHA 203(b)
Read Less Info
Want to know what your home might be worth? Contact us for a FREE valuation!

Our team is ready to help you sell your home for the highest possible price ASAP

Bought with Kevin G A Melloy • RE/MAX Elite
GET MORE INFORMATION
Agent | License ID: 0225193218 - VA, 5003479 - MD
+1(703) 298-7037 | jason@jasonandbonnie.com






