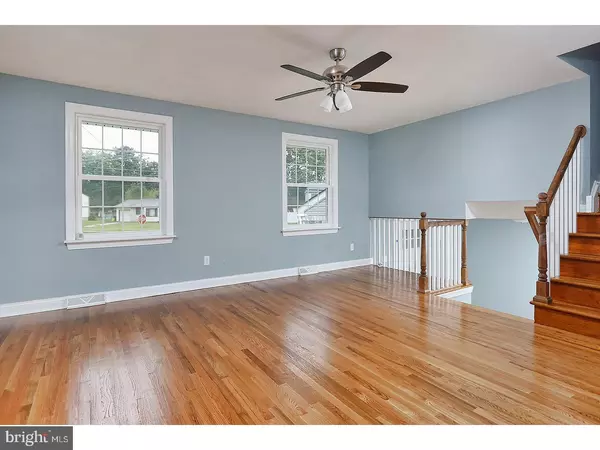$190,000
$189,900
0.1%For more information regarding the value of a property, please contact us for a free consultation.
4 Beds
2 Baths
1,735 SqFt
SOLD DATE : 11/30/2017
Key Details
Sold Price $190,000
Property Type Single Family Home
Sub Type Detached
Listing Status Sold
Purchase Type For Sale
Square Footage 1,735 sqft
Price per Sqft $109
Subdivision Ivystone
MLS Listing ID 1001235319
Sold Date 11/30/17
Style Other
Bedrooms 4
Full Baths 1
Half Baths 1
HOA Y/N N
Abv Grd Liv Area 1,735
Originating Board TREND
Year Built 1966
Annual Tax Amount $4,915
Tax Year 2016
Lot Size 0.362 Acres
Acres 0.36
Lot Dimensions 105X150
Property Description
MOTIVATED SELLER! BRING OFFERS!! This is the home you've been waiting for! The attention to detail will be obvious with a renovation that touched everything inside, outside and top to bottom! Situated on a large corner lot, the homes exterior boasts new siding, roof, gutters and windows as well as garage door. Enter through the front door into an over sized foyer with convenient tile flooring. This level extends to the back of the home and offers a HUGE family room and powder room. Head up a few steps into what will be your main living area. Stunning hardwood flooring spans across the living room with bright bay window into the dining room with sliding glass doors to back yard. Kitchen is open to the dining room with additional access to living room and has been expanded into a cooks dream. Beautiful white cabinetry is complimented by grey tone tile flooring and grey granite counter as well as white subway tile back splash and stainless steel appliances. Upstairs, the gorgeous floors and neutral paint scheme continue in the hallway and into bedrooms. All bedrooms are spacious and offer new doors and abundance of storage in closets. The full bathroom on this level mimics the kitchen and offers gorgeous yet simple tile work surrounding the tub as well as new toilet, vanity, lighting and fixtures. Downstairs, to a level a few steps off the foyer/entry level, you find a private fourth bedroom with cozy carpet and tons of closet space. A spacious, cheerful laundry room completes the interior of this home. Newer high efficiency heater and a/c. Low taxes and great location right between white horse pike and Rt. 73 nearby shopping and dining. As an added peace of mind, Seller is also including a One Year Home Warranty!!
Location
State NJ
County Camden
Area Winslow Twp (20436)
Zoning PR3
Rooms
Other Rooms Living Room, Dining Room, Primary Bedroom, Bedroom 2, Bedroom 3, Kitchen, Family Room, Bedroom 1, Laundry, Other
Basement Partial, Fully Finished
Interior
Hot Water Natural Gas
Heating Gas, Forced Air
Cooling Central A/C
Flooring Wood, Fully Carpeted, Tile/Brick
Equipment Built-In Range, Dishwasher, Built-In Microwave
Fireplace N
Window Features Replacement
Appliance Built-In Range, Dishwasher, Built-In Microwave
Heat Source Natural Gas
Laundry Lower Floor
Exterior
Exterior Feature Deck(s)
Garage Spaces 4.0
Utilities Available Cable TV
Water Access N
Roof Type Pitched,Shingle
Accessibility None
Porch Deck(s)
Attached Garage 1
Total Parking Spaces 4
Garage Y
Building
Lot Description Corner
Story 2
Sewer Public Sewer
Water Public
Architectural Style Other
Level or Stories 2
Additional Building Above Grade
New Construction N
Schools
Middle Schools Winslow Township
High Schools Winslow Township
School District Winslow Township Public Schools
Others
Senior Community No
Tax ID 36-01504-00021
Ownership Fee Simple
Acceptable Financing Conventional, VA, FHA 203(b)
Listing Terms Conventional, VA, FHA 203(b)
Financing Conventional,VA,FHA 203(b)
Read Less Info
Want to know what your home might be worth? Contact us for a FREE valuation!

Our team is ready to help you sell your home for the highest possible price ASAP

Bought with George J Kelly • Keller Williams Realty - Cherry Hill
GET MORE INFORMATION
Agent | License ID: 0225193218 - VA, 5003479 - MD
+1(703) 298-7037 | jason@jasonandbonnie.com






