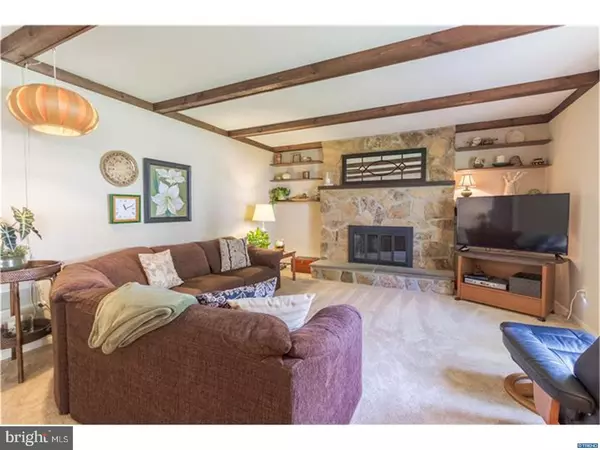$295,000
$298,500
1.2%For more information regarding the value of a property, please contact us for a free consultation.
3 Beds
2 Baths
1,925 SqFt
SOLD DATE : 11/30/2017
Key Details
Sold Price $295,000
Property Type Single Family Home
Sub Type Detached
Listing Status Sold
Purchase Type For Sale
Square Footage 1,925 sqft
Price per Sqft $153
Subdivision Channin
MLS Listing ID 1000925077
Sold Date 11/30/17
Style Colonial,Split Level
Bedrooms 3
Full Baths 1
Half Baths 1
HOA Fees $2/ann
HOA Y/N Y
Abv Grd Liv Area 1,925
Originating Board TREND
Year Built 1971
Annual Tax Amount $2,295
Tax Year 2017
Lot Size 0.270 Acres
Acres 0.27
Lot Dimensions 128X95
Property Description
Welcome to 23 Manchester Lane, a 3 bedroom, 1.5 bath split-level home in the sought-after community of Channin. This home features many great amenities and a large partially wooded lot. Step through the front door into the main foyer with large coat closet and hardwood floors. To the right is a large family room with exposed beams and a raised stone fireplace flanked by shelving. Off the end of the hallway, you will find an office that features a large closet, a half bath, and access to the one-garage. The office opens up to a spacious all-season sunroom with tile floor, wood-planked ceiling, skylights, and ceiling fan. Also off the office space is the laundry room. Just up a few steps off the hallway is the spacious formal living room with a bay window that fills the room with natural light. Adjoining the living room is a large dining room, which boasts a second bay window and hardwood floors that flow into the full kitchen. The full updated kitchen has granite countertops, tiled backsplash, ceiling fan, glass cooktop, and double wall oven. From the kitchen, you can also step out onto the two tiered deck. Upstairs you"ll find three generously-sized bedrooms. The master bedroom features a ceiling fan, large reach-in closet, and separate access to the shared hall bath. Both additional bedrooms also have closets. In the hall is a linen closet and a large fully updated bathroom (2013) with double vanity and tile accents. The backyard is a beautiful oasis for relaxing or entertaining. The two-tiered deck boasts a pergola and looks out over the wooded backyard, which is planted for low-maintenance care.
Location
State DE
County New Castle
Area Brandywine (30901)
Zoning NC10
Rooms
Other Rooms Living Room, Dining Room, Primary Bedroom, Bedroom 2, Kitchen, Family Room, Bedroom 1, Sun/Florida Room, Other, Office, Attic
Interior
Interior Features Kitchen - Island, Breakfast Area
Hot Water Natural Gas
Heating Gas, Hot Water
Cooling Central A/C
Flooring Wood, Fully Carpeted
Fireplaces Number 1
Fireplaces Type Stone
Equipment Cooktop, Oven - Wall, Oven - Double, Oven - Self Cleaning, Dishwasher, Refrigerator
Fireplace Y
Appliance Cooktop, Oven - Wall, Oven - Double, Oven - Self Cleaning, Dishwasher, Refrigerator
Heat Source Natural Gas
Laundry Lower Floor
Exterior
Exterior Feature Deck(s)
Parking Features Inside Access
Garage Spaces 1.0
Water Access N
Roof Type Shingle
Accessibility None
Porch Deck(s)
Attached Garage 1
Total Parking Spaces 1
Garage Y
Building
Lot Description Sloping
Story Other
Sewer Public Sewer
Water Public
Architectural Style Colonial, Split Level
Level or Stories Other
Additional Building Above Grade
New Construction N
Schools
Elementary Schools Lancashire
Middle Schools Talley
High Schools Concord
School District Brandywine
Others
Senior Community No
Tax ID 0601300240
Ownership Fee Simple
Read Less Info
Want to know what your home might be worth? Contact us for a FREE valuation!

Our team is ready to help you sell your home for the highest possible price ASAP

Bought with Susan R Lindsey • RE/MAX Town & Country
GET MORE INFORMATION
Agent | License ID: 0225193218 - VA, 5003479 - MD
+1(703) 298-7037 | jason@jasonandbonnie.com






