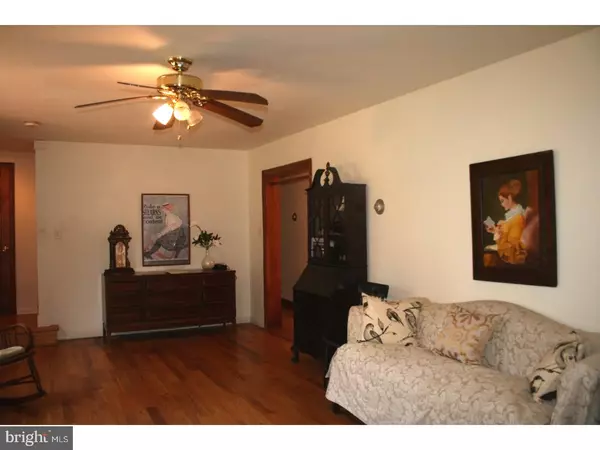$325,000
$325,000
For more information regarding the value of a property, please contact us for a free consultation.
4 Beds
2 Baths
2,500 SqFt
SOLD DATE : 10/10/2017
Key Details
Sold Price $325,000
Property Type Single Family Home
Sub Type Detached
Listing Status Sold
Purchase Type For Sale
Square Footage 2,500 sqft
Price per Sqft $130
MLS Listing ID 1000455231
Sold Date 10/10/17
Style Cape Cod
Bedrooms 4
Full Baths 2
HOA Y/N N
Abv Grd Liv Area 2,500
Originating Board TREND
Year Built 1999
Annual Tax Amount $4,675
Tax Year 2017
Lot Size 3.000 Acres
Acres 3.0
Lot Dimensions 237X581
Property Description
Set back in a private park like setting, surrounded by trees, this lovely Cape Cod style home sits on 3 acres of open yard and trees. Bring the horses, RV's, this property can house them all. The home has a sprawling front deck, 2 car garage, one garage 8' the other 9', with indoor access and partially paved driveway. Enter the foyer to LR/GrRm greeted by hardwood floors, plenty of natural light and a stone facasde wood stove, just completes this cozy space. The kitchen has plenty of cabinets, cook top island, vents out, gives you easy access to appliances and stainless steel kitchen sink that looks out over the sprawling back yard. Enjoy wildlife and the peace fullness you feel in this home. Oak beams line the kitchen, spacious eating area with sliding doors to the pack brick patio with cozy patio swing. Enter the garage from the back yard to the mud/utility room which boasts built in cabinets for storage, crafts or entertaining. Washer dryer occupies this space on the first floor for easy convenience. First floor has a spacious master plus another bedroom, plenty of closets and updated full bath with wainscoting, jetted tub and newer sink. Up the oak stair case are two other bedrooms with dormers and plenty of natural light. Full bath with shower stall makes it convenient for guests or family members. The open landing on the top of the stairs serves as a coffee station and sewing area. Great space, use your imagination. There is a full basement with bilco door, adds plenty of storage. Basement ready for you to make this space your own. The original home was pre-built by a highly supervised program thru the Upper Bucks Vo-Tech. All specs and records are available. Pella windows, 2x8 construction, Koehler fixtures, steel I-beam, 9 ft basement ceilings and bilco doors. The den, laundry room and upstairs were custom built additions. Tax records are incorrect on sq footage, does not include the upstairs and other additions. Total sq. ft approx. 2,500. Country living at its finest with a 25 min ride to Doylestown and within an easy commute to Bethlehem, Easton, Phillipsburg and major highways. Taxes under $5,000. First Public Open House on Sun. 7/30 1-3. Stop by and see this gem!
Location
State PA
County Bucks
Area Springfield Twp (10142)
Zoning WS
Rooms
Other Rooms Living Room, Primary Bedroom, Bedroom 2, Bedroom 3, Kitchen, Den, Bedroom 1, Laundry, Other, Attic
Basement Full, Unfinished, Outside Entrance
Interior
Interior Features Primary Bath(s), Kitchen - Island, Butlers Pantry, Attic/House Fan, Wood Stove, Kitchen - Eat-In
Hot Water Oil
Heating Hot Water
Cooling Central A/C
Fireplaces Number 1
Equipment Cooktop, Oven - Wall, Dishwasher, Refrigerator
Fireplace Y
Appliance Cooktop, Oven - Wall, Dishwasher, Refrigerator
Heat Source Oil
Laundry Main Floor
Exterior
Exterior Feature Deck(s), Patio(s)
Parking Features Inside Access, Oversized
Garage Spaces 5.0
Water Access N
Roof Type Shingle
Accessibility None
Porch Deck(s), Patio(s)
Attached Garage 2
Total Parking Spaces 5
Garage Y
Building
Lot Description Irregular, Level, Open, Trees/Wooded, Front Yard, Rear Yard, SideYard(s)
Story 2
Sewer On Site Septic
Water Well
Architectural Style Cape Cod
Level or Stories 2
Additional Building Above Grade
New Construction N
Schools
Elementary Schools Springfield
Middle Schools Palisades
High Schools Palisades
School District Palisades
Others
Pets Allowed Y
Senior Community No
Tax ID 42-017-088-004
Ownership Fee Simple
Acceptable Financing Conventional, VA, FHA 203(b)
Listing Terms Conventional, VA, FHA 203(b)
Financing Conventional,VA,FHA 203(b)
Pets Allowed Case by Case Basis
Read Less Info
Want to know what your home might be worth? Contact us for a FREE valuation!

Our team is ready to help you sell your home for the highest possible price ASAP

Bought with Tara Camp • BHHS Fox & Roach-Doylestown
GET MORE INFORMATION
Agent | License ID: 0225193218 - VA, 5003479 - MD
+1(703) 298-7037 | jason@jasonandbonnie.com






