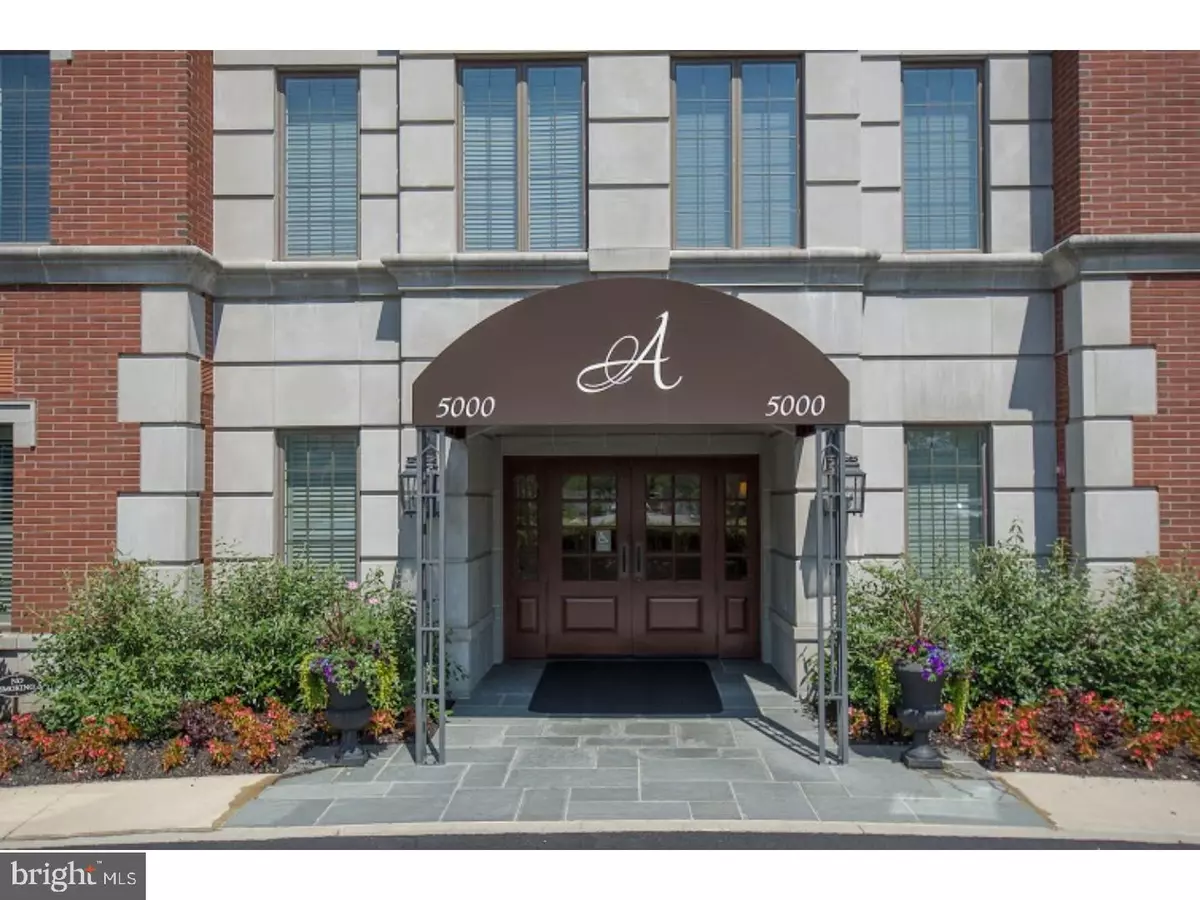$1,037,500
$1,100,000
5.7%For more information regarding the value of a property, please contact us for a free consultation.
2 Beds
3 Baths
2,978 SqFt
SOLD DATE : 12/01/2017
Key Details
Sold Price $1,037,500
Property Type Single Family Home
Sub Type Unit/Flat/Apartment
Listing Status Sold
Purchase Type For Sale
Square Footage 2,978 sqft
Price per Sqft $348
Subdivision Athertyn
MLS Listing ID 1000377731
Sold Date 12/01/17
Style Traditional
Bedrooms 2
Full Baths 2
Half Baths 1
HOA Fees $691/mo
HOA Y/N N
Abv Grd Liv Area 2,978
Originating Board TREND
Year Built 2009
Annual Tax Amount $30,847
Tax Year 2017
Lot Size 2,980 Sqft
Acres 0.07
Property Description
This Penthouse level Inverness, 2 bedrooms, 2 1/2 baths with study & library, features a well conceived floor plan, offering two exposures. that invites comfortable and convenient living and entertaining. It is conveniently located just steps from the fitness center, pool and clubhouse. Enter the gracious foyer which leads to a delightful gallery that takes you to the sun filled great room with fireplace. A gracious Gourmet kitchen with breakfast room opens to a generously sized terrace overlooking the treetops of the Reserve. This beautiful condo home includes an office with custom Cherry built-in cabinetry and a library. The master bedroom suite offers a bay window sitting area, an adjacent dressing area with his & her closets adjoining a neutrally appointed master bath. A separate, private guest room suite includes a full bath, sitting area and two large walk in closets. Custom Upgrades, too numerous to mention here, include: A Gourmet Kountry Kraft kitchen; Custom Millwork Throughout; Brazilian Cherry Hardwood Floors; Custom Built-in Cabinetry; Solid Core Hardwood Doors throughout and the highest level of lighting features offered by the builder. DEEDED UNDERGROUND PARKING FOR 2 CARS & an oversized storage unit is included with this condo. Athertyn is a 55 plus, lifestyle community located within the serene 209 acre Haverford Reserve. The community features an elegant clubhouse, fitness center, a heated swimming pool with Jacuzzi, tennis courts, and community garden.
Location
State PA
County Delaware
Area Haverford Twp (10422)
Zoning R
Rooms
Other Rooms Living Room, Dining Room, Primary Bedroom, Kitchen, Library, Breakfast Room, Bedroom 1, Study, Other
Interior
Interior Features Primary Bath(s), Dining Area
Hot Water Electric
Heating Forced Air
Cooling Central A/C
Flooring Wood, Fully Carpeted
Fireplaces Number 1
Fireplaces Type Marble
Fireplace Y
Heat Source Natural Gas
Laundry Main Floor
Exterior
Exterior Feature Balcony
Parking Features Inside Access
Garage Spaces 5.0
Amenities Available Swimming Pool, Tennis Courts, Club House
Water Access N
Accessibility None
Porch Balcony
Total Parking Spaces 5
Garage N
Building
Sewer Public Sewer
Water Public
Architectural Style Traditional
Additional Building Above Grade
New Construction N
Schools
School District Haverford Township
Others
Pets Allowed Y
HOA Fee Include Pool(s),Common Area Maintenance,Ext Bldg Maint,Lawn Maintenance,Snow Removal,Trash,Water,Sewer,Parking Fee,Insurance,Health Club,All Ground Fee,Management
Senior Community No
Tax ID 22-04-00630-64
Ownership Condominium
Pets Allowed Case by Case Basis
Read Less Info
Want to know what your home might be worth? Contact us for a FREE valuation!

Our team is ready to help you sell your home for the highest possible price ASAP

Bought with Cheryl Jacobs • Keller Williams Real Estate -Exton
GET MORE INFORMATION
Agent | License ID: 0225193218 - VA, 5003479 - MD
+1(703) 298-7037 | jason@jasonandbonnie.com






