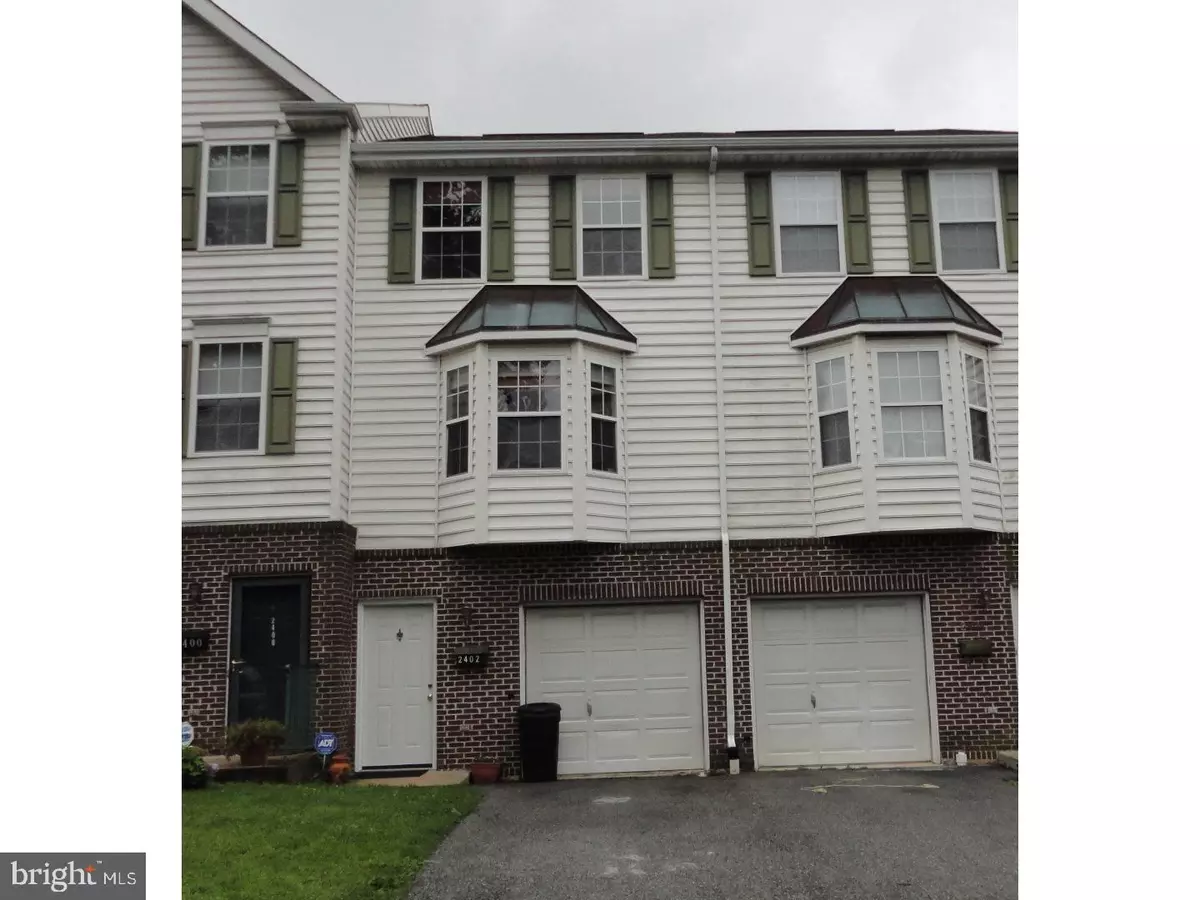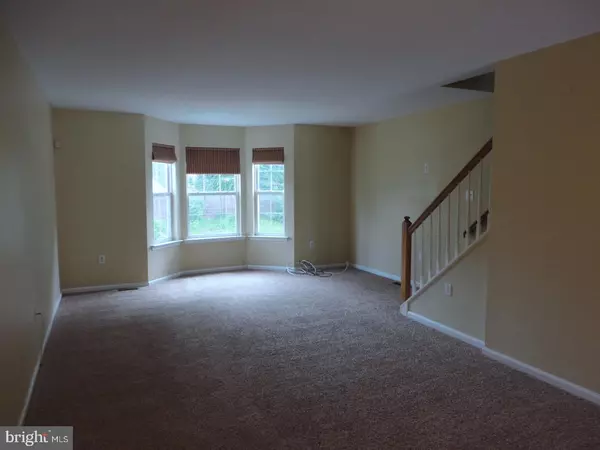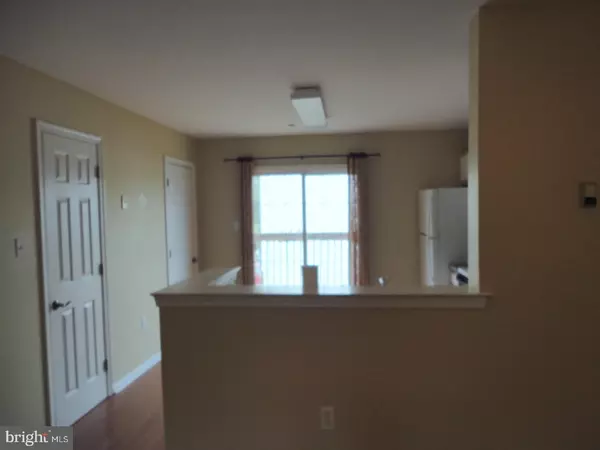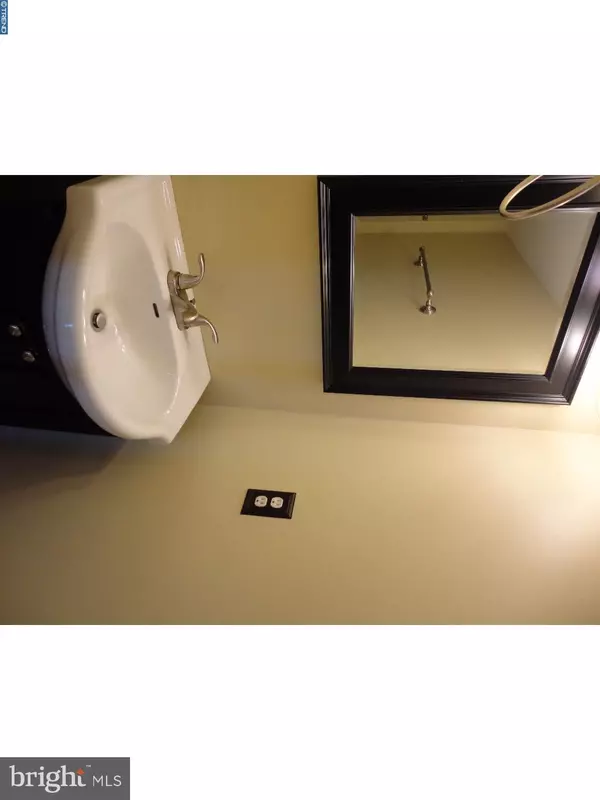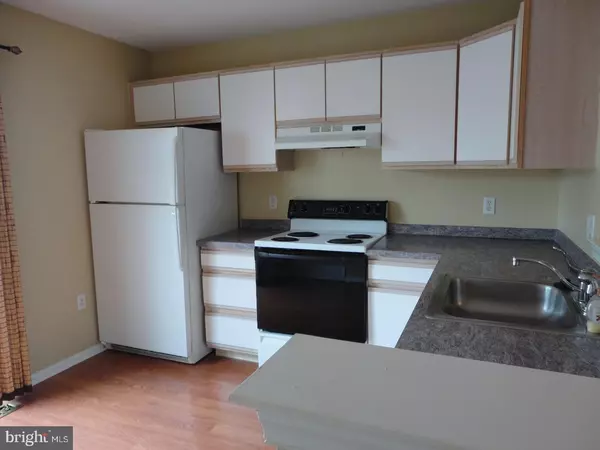$200,000
$214,800
6.9%For more information regarding the value of a property, please contact us for a free consultation.
3 Beds
3 Baths
1,775 SqFt
SOLD DATE : 12/07/2017
Key Details
Sold Price $200,000
Property Type Townhouse
Sub Type Interior Row/Townhouse
Listing Status Sold
Purchase Type For Sale
Square Footage 1,775 sqft
Price per Sqft $112
Subdivision Wawaset Towne Court
MLS Listing ID 1000327125
Sold Date 12/07/17
Style Traditional
Bedrooms 3
Full Baths 2
Half Baths 1
HOA Y/N N
Abv Grd Liv Area 1,775
Originating Board TREND
Year Built 1998
Annual Tax Amount $2,609
Tax Year 2016
Lot Size 1,742 Sqft
Acres 0.04
Lot Dimensions 16X100
Property Description
Wawaset area town home has a 1 car garage! This 3 bedroom, 2 bath home has all the conveniences! First floor bedroom has attached full bath and walks out to back yard this can also be used as a den or study. Main floor is large and open you can see from the kitchen to the bay window at the front of the house. Sliders off the kitchen leads to large deck perfect for a barbecue. Kitchen has large pantry and plenty of cupboard space. Upstairs is the 2nd bedroom that has a large window to allow plenty of light. Jack and Jill bath allows entry from the Master without leaving the room. Master has a private vanity area to make getting ready a snap, his and her closets, vaulted ceiling, two windows allow light but give you privacy. Back yard has privacy fence. 1 car garage and 1 car parking in drive. Close to public transportation, downtown, shopping and major highways.
Location
State DE
County New Castle
Area Wilmington (30906)
Zoning 26R-3
Rooms
Other Rooms Living Room, Dining Room, Primary Bedroom, Bedroom 2, Kitchen, Bedroom 1
Interior
Interior Features Butlers Pantry, Ceiling Fan(s)
Hot Water Electric
Heating Electric, Forced Air
Cooling Central A/C
Flooring Fully Carpeted
Equipment Built-In Range, Dishwasher, Disposal
Fireplace N
Window Features Bay/Bow
Appliance Built-In Range, Dishwasher, Disposal
Heat Source Electric
Laundry Lower Floor
Exterior
Exterior Feature Deck(s)
Garage Spaces 2.0
Fence Other
Water Access N
Accessibility None
Porch Deck(s)
Attached Garage 1
Total Parking Spaces 2
Garage Y
Building
Lot Description Rear Yard
Story 3+
Sewer Public Sewer
Water Public
Architectural Style Traditional
Level or Stories 3+
Additional Building Above Grade
New Construction N
Schools
Elementary Schools Highlands
Middle Schools Alexis I. Du Pont
High Schools Alexis I. Dupont
School District Red Clay Consolidated
Others
Senior Community No
Tax ID 26-019.30-291
Ownership Fee Simple
Read Less Info
Want to know what your home might be worth? Contact us for a FREE valuation!

Our team is ready to help you sell your home for the highest possible price ASAP

Bought with Margherita Stitz • Long & Foster Real Estate, Inc.
GET MORE INFORMATION
Agent | License ID: 0225193218 - VA, 5003479 - MD
+1(703) 298-7037 | jason@jasonandbonnie.com

