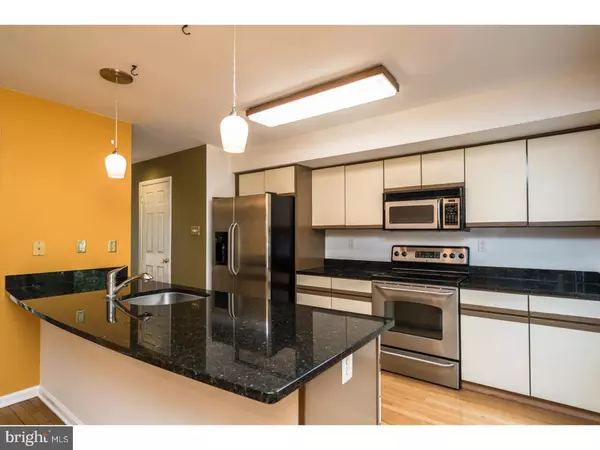$295,000
$300,000
1.7%For more information regarding the value of a property, please contact us for a free consultation.
3 Beds
3 Baths
2,133 SqFt
SOLD DATE : 11/30/2017
Key Details
Sold Price $295,000
Property Type Townhouse
Sub Type Interior Row/Townhouse
Listing Status Sold
Purchase Type For Sale
Square Footage 2,133 sqft
Price per Sqft $138
Subdivision Fox Run
MLS Listing ID 1000294625
Sold Date 11/30/17
Style Traditional
Bedrooms 3
Full Baths 2
Half Baths 1
HOA Fees $195/mo
HOA Y/N Y
Abv Grd Liv Area 2,133
Originating Board TREND
Year Built 1988
Annual Tax Amount $3,485
Tax Year 2017
Lot Size 2,230 Sqft
Acres 0.05
Lot Dimensions 0X0
Property Description
Come see this beautiful end unit town home in the desirable Fox Run community. This three bedroom, two and a half bath home enjoys a premier location in the area. Hardwood floors stretch throughout main floor. The large living room features a wood burning fireplace and access out to the huge deck, which was just redone two years ago, overlooking the wooded lot. The kitchen and dining room flow together. Granite counter tops, stainless appliances and a large breakfast bar make this space both functional and beautiful. The second floor features two large bedrooms, two bathrooms and a conveniently located laundry area. The master bedroom has a large walk in closet with a custom closet system and the en suite bath has a double vanity, a jetted soaking tub and a separate shower stall. The third floor loft is a light filled addition that could be an office, guest room, playroom, craft room, etc. The finished, walk out basement has a third bedroom and an expansive familyroom. There is also a surprising amount of storage. Close to the many restaurants and shops of Exton. In the award winning West Chester School District.
Location
State PA
County Chester
Area West Whiteland Twp (10341)
Zoning R3
Rooms
Other Rooms Living Room, Dining Room, Primary Bedroom, Bedroom 2, Kitchen, Family Room, Bedroom 1, Loft, Other
Basement Full, Outside Entrance, Fully Finished
Interior
Interior Features Ceiling Fan(s), Breakfast Area
Hot Water Natural Gas
Heating Hot Water
Cooling Central A/C
Flooring Wood, Fully Carpeted, Tile/Brick
Fireplaces Number 1
Fireplace Y
Heat Source Natural Gas
Laundry Upper Floor
Exterior
Exterior Feature Deck(s)
Water Access N
Accessibility None
Porch Deck(s)
Garage N
Building
Story 3+
Foundation Concrete Perimeter
Sewer Public Sewer
Water Public
Architectural Style Traditional
Level or Stories 3+
Additional Building Above Grade
New Construction N
Schools
Elementary Schools Mary C. Howse
Middle Schools Peirce
High Schools B. Reed Henderson
School District West Chester Area
Others
HOA Fee Include Common Area Maintenance,Ext Bldg Maint,Lawn Maintenance,Snow Removal,Parking Fee
Senior Community No
Tax ID 41-05 -1146
Ownership Fee Simple
Read Less Info
Want to know what your home might be worth? Contact us for a FREE valuation!

Our team is ready to help you sell your home for the highest possible price ASAP

Bought with Jonathan P Kraynak • BHHS Fox & Roach-Malvern
GET MORE INFORMATION
Agent | License ID: 0225193218 - VA, 5003479 - MD
+1(703) 298-7037 | jason@jasonandbonnie.com






