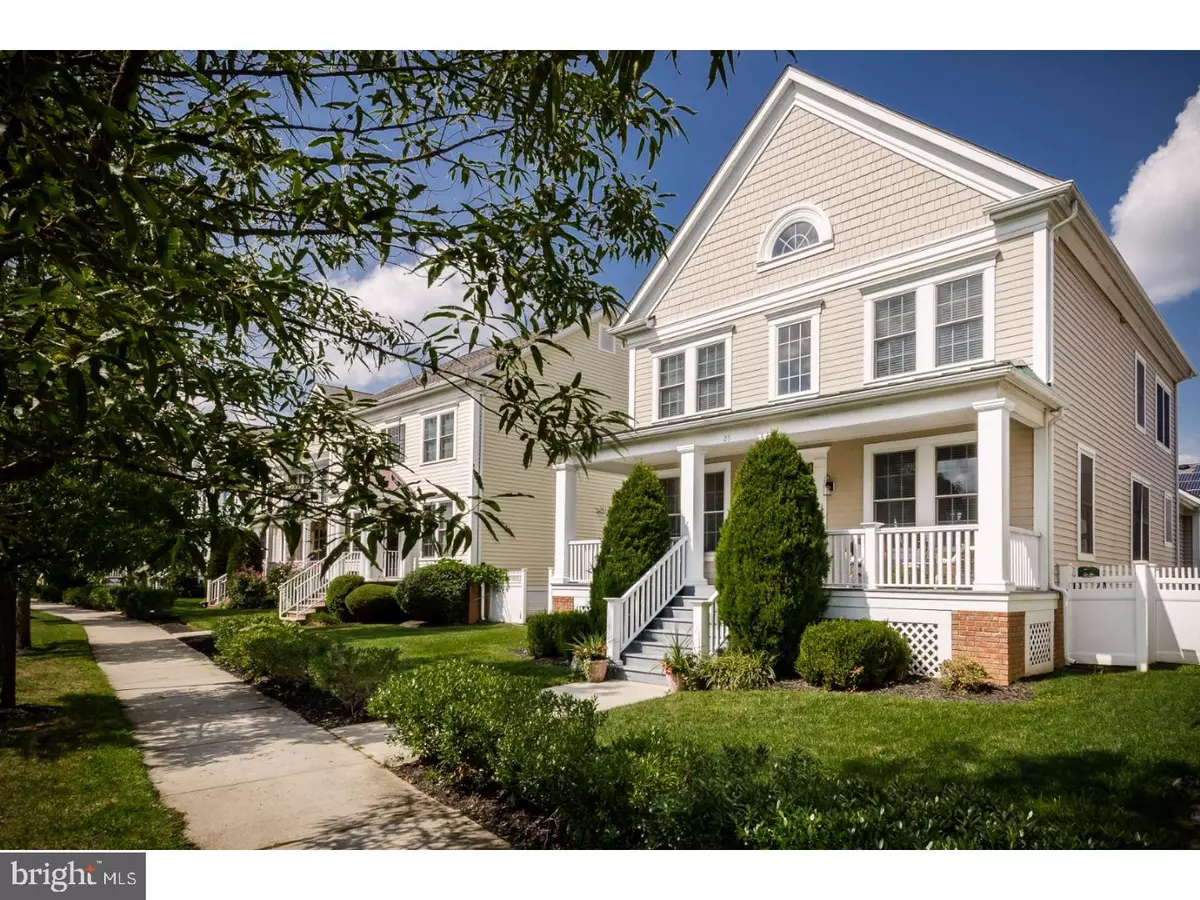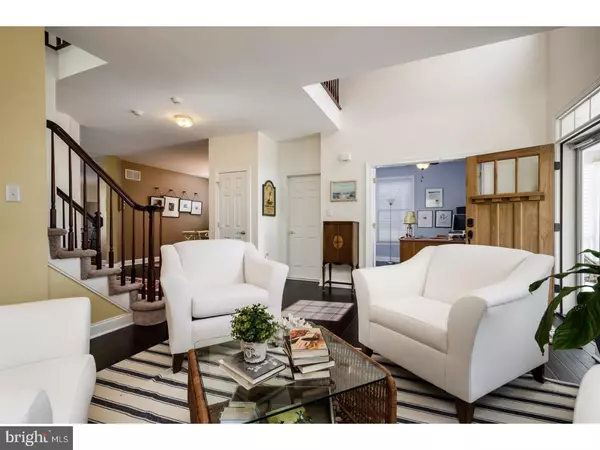$552,900
$552,900
For more information regarding the value of a property, please contact us for a free consultation.
4 Beds
4 Baths
5,576 Sqft Lot
SOLD DATE : 11/02/2017
Key Details
Sold Price $552,900
Property Type Single Family Home
Sub Type Detached
Listing Status Sold
Purchase Type For Sale
Subdivision Town Center
MLS Listing ID 1000265739
Sold Date 11/02/17
Style Colonial
Bedrooms 4
Full Baths 3
Half Baths 1
HOA Y/N N
Originating Board TREND
Year Built 2005
Annual Tax Amount $14,702
Tax Year 2016
Lot Size 5,576 Sqft
Acres 0.13
Lot Dimensions 00X00
Property Description
Just short blocks from picturesque West Lake and the quaint village of Washington Town Center, this exquisitely updated Colonial overlooks a lovely, close-knit Robbinsville neighborhood from its charming covered porch. A newly installed solid walnut door with keyless entry swings open to reveal new, wide-plank dark bamboo floors, an elegant counterpoint to high ceilings, ample windows with crisp white custom blinds, and an airy floor plan. Spacious living and dining rooms lead to a fireside family room and stylish kitchen with cherry cabinets, new stainless Viking appliances, bright breakfast room, and an adjoining mudroom/laundry room. A maintenance-free fence frames the lawn and patio - perfect for weekend barbecues, while a finished basement with a half bath and wet bar offers rainy-day entertaining space. A 1st floor bedroom connected to a full bath, doubles as an office. Upstairs, 2 bedrooms share a full bath; the master suite boasts an oversized bath and a deep walk-in closet. Enjoy a long list of wonderful updates and conveniences, plus a convenience to shops, eateries, and commute routes!
Location
State NJ
County Mercer
Area Robbinsville Twp (21112)
Zoning TC
Rooms
Other Rooms Living Room, Dining Room, Primary Bedroom, Bedroom 2, Bedroom 3, Kitchen, Family Room, Bedroom 1, Laundry, Attic
Basement Full, Fully Finished
Interior
Interior Features Primary Bath(s), Kitchen - Island, Ceiling Fan(s), Wet/Dry Bar, Stall Shower, Kitchen - Eat-In
Hot Water Natural Gas
Cooling Central A/C
Flooring Wood, Fully Carpeted, Tile/Brick
Fireplaces Number 1
Fireplaces Type Gas/Propane
Equipment Built-In Range, Dishwasher, Energy Efficient Appliances
Fireplace Y
Appliance Built-In Range, Dishwasher, Energy Efficient Appliances
Heat Source Natural Gas
Laundry Main Floor
Exterior
Exterior Feature Patio(s), Porch(es)
Parking Features Inside Access
Garage Spaces 4.0
Fence Other
Water Access N
Roof Type Shingle,Metal
Accessibility None
Porch Patio(s), Porch(es)
Attached Garage 2
Total Parking Spaces 4
Garage Y
Building
Lot Description Level
Story 2
Sewer Public Sewer
Water Public
Architectural Style Colonial
Level or Stories 2
Structure Type 9'+ Ceilings
New Construction N
Schools
School District Robbinsville Twp
Others
Pets Allowed Y
Senior Community No
Tax ID 12-00003 52-00005
Ownership Fee Simple
Acceptable Financing Conventional
Listing Terms Conventional
Financing Conventional
Pets Allowed Case by Case Basis
Read Less Info
Want to know what your home might be worth? Contact us for a FREE valuation!

Our team is ready to help you sell your home for the highest possible price ASAP

Bought with Jo Ann C Parla • Coldwell Banker Residential Brokerage-Princeton Jc
GET MORE INFORMATION
Agent | License ID: 0225193218 - VA, 5003479 - MD
+1(703) 298-7037 | jason@jasonandbonnie.com






