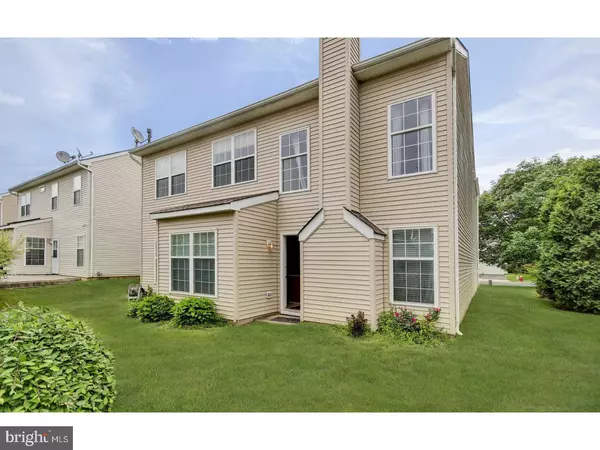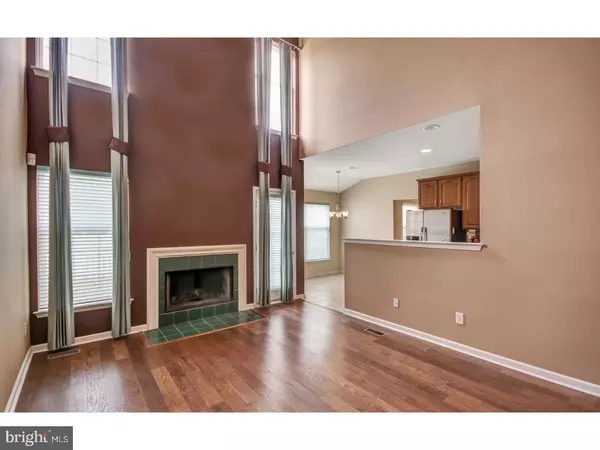$372,000
$379,900
2.1%For more information regarding the value of a property, please contact us for a free consultation.
4 Beds
3 Baths
2,136 SqFt
SOLD DATE : 11/06/2017
Key Details
Sold Price $372,000
Property Type Single Family Home
Sub Type Detached
Listing Status Sold
Purchase Type For Sale
Square Footage 2,136 sqft
Price per Sqft $174
Subdivision Stonegate
MLS Listing ID 1000266621
Sold Date 11/06/17
Style Colonial
Bedrooms 4
Full Baths 2
Half Baths 1
HOA Fees $110/mo
HOA Y/N Y
Abv Grd Liv Area 2,136
Originating Board TREND
Year Built 1997
Annual Tax Amount $11,632
Tax Year 2016
Lot Size 5,358 Sqft
Acres 0.12
Lot Dimensions 000X000
Property Description
What a fantastic area to live in! Stonegate.... a quaint subdivision on the outskirts of the Rt 130 Corridor offering many amenities such as shopping, dining, movies, grocery stores, and plenty of entertainment! This larger Greenwich Model has so much to offer and has been completely updated with gleaming hardwood floors though out the first floor and it's warm tones and current pallet of fresh paint, with custom crown and chair moldings that compliment the decor throughout the home. Enjoy an exceptional 2-story fam. room with stunning wide plank hardwood floors and a cozy wood burning fireplace that makes it so inviting, while soaring ceilings give it just the right amount of drama when you walk in. The open floor plan allows easy entertaining with a gorgeous gourmet kitchen that has 42" cabinets, upscale granite counter tops with matching back splash, beautiful ceramic tile floors, SS appliances that include 2 ovens a convection over the regular, for all those Holiday occasions! Recessed lighting adds the extra lighting when needed. Enjoy the structural upgrade of the charming breakfast nook for views of the backyard! The formal size DR/LR can be utilized however you wish. Many options! The convenient first floor laundry room adds extra storage at your fingertips and also an entrance to the 2-car garage. As you walk up the open stairway notice the view from the top. Once there you will be so happy to find the Luxury Master suite with it's floor to ceiling palladium window, vaulted ceiling, and huge walk-in closet. Relax in the awesome over sized soaking tub, or take a quick shower in the separate shower stall. Plenty of room in here to accommodate everyone, with it's large 2-sink vanity. There is a second hall bathroom also generously sized and has ceramic tile floors. All new wall to wall carpet in the additional 3 bedrooms which all have abundant storage in the large closets. The roof and central air were replaced (approx.)3 1/2 & 4 yrs ago, and a security system is in place. Tennis courts, common space, great neighbors, and schools, in a convenient location makes this a desirable community to come home to. ?
Location
State NJ
County Mercer
Area East Windsor Twp (21101)
Zoning R3
Rooms
Other Rooms Living Room, Dining Room, Primary Bedroom, Bedroom 2, Bedroom 3, Kitchen, Family Room, Breakfast Room, Bedroom 1, Laundry, Other, Attic
Interior
Interior Features Primary Bath(s), Breakfast Area
Hot Water Natural Gas
Heating Forced Air
Cooling Central A/C
Flooring Wood, Fully Carpeted, Tile/Brick
Fireplaces Number 1
Equipment Oven - Self Cleaning, Dishwasher
Fireplace Y
Appliance Oven - Self Cleaning, Dishwasher
Heat Source Natural Gas
Laundry Main Floor
Exterior
Garage Spaces 4.0
Amenities Available Tennis Courts
Water Access N
Roof Type Shingle
Accessibility None
Attached Garage 2
Total Parking Spaces 4
Garage Y
Building
Lot Description Level, Front Yard, Rear Yard, SideYard(s)
Story 2
Sewer Public Sewer
Water Public
Architectural Style Colonial
Level or Stories 2
Additional Building Above Grade
Structure Type Cathedral Ceilings
New Construction N
Schools
Middle Schools Melvin H Kreps School
High Schools Hightstown
School District East Windsor Regional Schools
Others
HOA Fee Include Common Area Maintenance,Snow Removal,Trash
Senior Community No
Tax ID 01-00009 03-00005
Ownership Fee Simple
Read Less Info
Want to know what your home might be worth? Contact us for a FREE valuation!

Our team is ready to help you sell your home for the highest possible price ASAP

Bought with Reeta Vaneck • Century 21 Abrams & Associates, Inc.
GET MORE INFORMATION
Agent | License ID: 0225193218 - VA, 5003479 - MD
+1(703) 298-7037 | jason@jasonandbonnie.com






