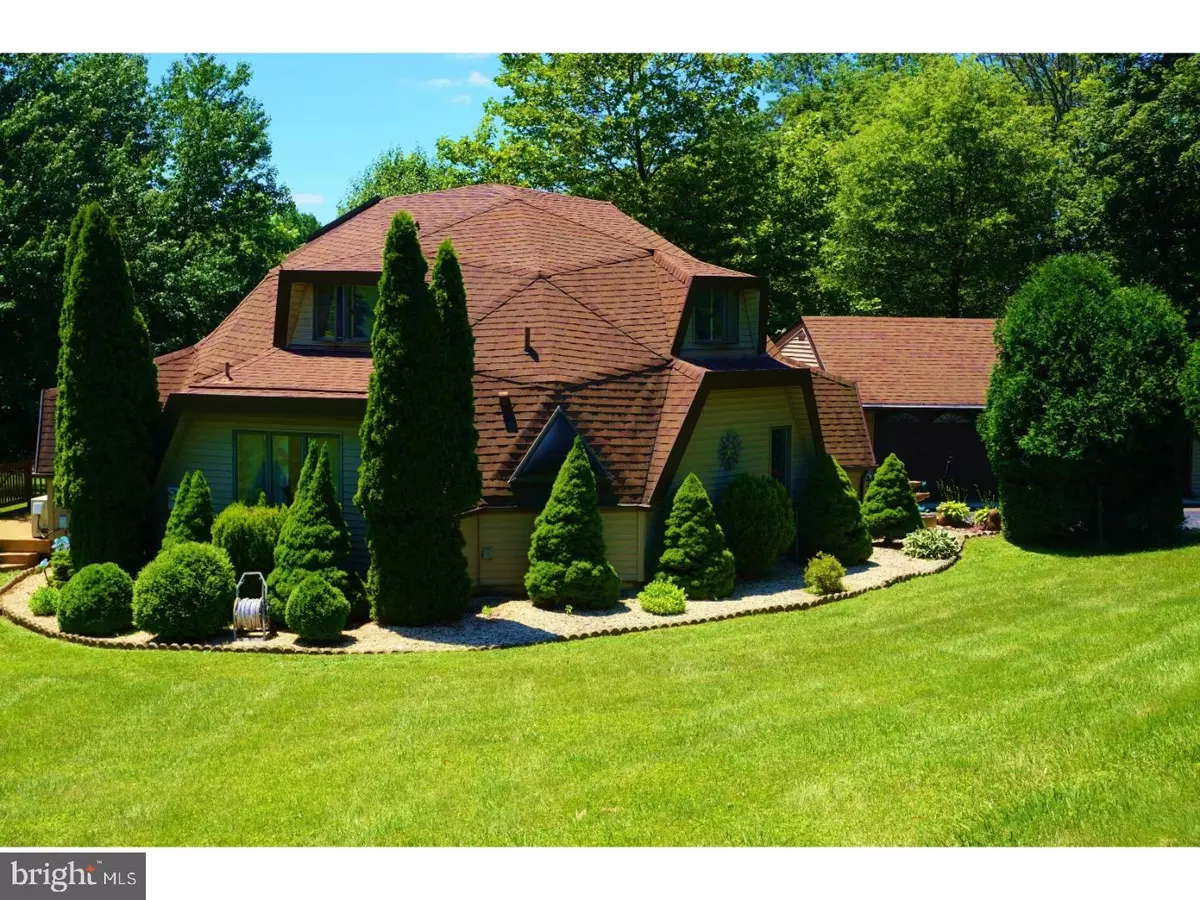$250,000
$284,900
12.2%For more information regarding the value of a property, please contact us for a free consultation.
2 Beds
2 Baths
2.38 Acres Lot
SOLD DATE : 11/30/2017
Key Details
Sold Price $250,000
Property Type Single Family Home
Sub Type Detached
Listing Status Sold
Purchase Type For Sale
Subdivision None Available
MLS Listing ID 1000244955
Sold Date 11/30/17
Style Contemporary
Bedrooms 2
Full Baths 2
HOA Y/N N
Originating Board TREND
Year Built 1988
Annual Tax Amount $4,550
Tax Year 2017
Lot Size 2.379 Acres
Acres 2.38
Lot Dimensions 212 X 276
Property Description
Branch out of the traditional homes and step foot into this one of a kind Geodesic Dome Creation! Set on over 2 acres of private tranquility this home has so much to offer. There are many good reasons to own a dome home. They are super energy efficient: on average a dome will save homeowners about 30% on their average heating and cooling bills. Enter through the foyer/ great room and you will be welcomed by an ultra -modern feel. Soaring, lofty ceilings dappled with skylights allow for plenty of natural light. Tile floors throughout create a clean, sleek look and set the tone for the main level. Updated white kitchen with TONS of pantry space, double sink, built in dishwasher, range; microwave, cooktop and wonderful curved island make meal prep a joy. The kitchen flows effortlessly to the dining room which is open to the huge great room, making entertaining a breeze. The bonus Florida Room might just be your favorite place to unwind and get some well-deserved rest and relaxation. Walls of windows and sliding glass doors lead out to the deck and hot tub ; the perfect remedy for the end of a long day of work or play. A bedroom, full bath and laundry room complete the first floor. Spectacular spiral staircase leads up to a catwalk and the master suite loft. Let this be the private retreat that you deserve. Views of mature trees are seen from every window. Detached three car garage. Storage shed and small koi pond with fountain. All this and much more?.Come see for yourself all this great home has to offer!! Conveniently located nearby schools, parks, dining, shopping and major travel roads.
Location
State PA
County Bucks
Area Springfield Twp (10142)
Zoning RR
Rooms
Other Rooms Living Room, Dining Room, Primary Bedroom, Kitchen, Bedroom 1, Sun/Florida Room, Other
Interior
Interior Features Primary Bath(s), Kitchen - Island, Skylight(s), Ceiling Fan(s), WhirlPool/HotTub, Kitchen - Eat-In
Hot Water Electric
Heating Electric, Radiator
Cooling Central A/C
Flooring Tile/Brick
Fireplaces Number 1
Equipment Built-In Range, Oven - Self Cleaning, Dishwasher
Fireplace Y
Appliance Built-In Range, Oven - Self Cleaning, Dishwasher
Heat Source Electric
Laundry Main Floor
Exterior
Exterior Feature Deck(s), Patio(s)
Parking Features Garage Door Opener
Garage Spaces 6.0
Utilities Available Cable TV
Water Access N
Roof Type Pitched,Shingle
Accessibility None
Porch Deck(s), Patio(s)
Total Parking Spaces 6
Garage Y
Building
Lot Description Corner, Sloping, Front Yard, Rear Yard, SideYard(s)
Foundation Concrete Perimeter
Sewer On Site Septic
Water Well
Architectural Style Contemporary
Additional Building Shed
Structure Type Cathedral Ceilings
New Construction N
Schools
Elementary Schools Springfield
Middle Schools Palisades
High Schools Palisades
School District Palisades
Others
Senior Community No
Tax ID 42-005-003
Ownership Fee Simple
Security Features Security System
Acceptable Financing Conventional
Listing Terms Conventional
Financing Conventional
Read Less Info
Want to know what your home might be worth? Contact us for a FREE valuation!

Our team is ready to help you sell your home for the highest possible price ASAP

Bought with Stacy Bunn • RE/MAX 440 - Doylestown
GET MORE INFORMATION
Agent | License ID: 0225193218 - VA, 5003479 - MD
+1(703) 298-7037 | jason@jasonandbonnie.com






