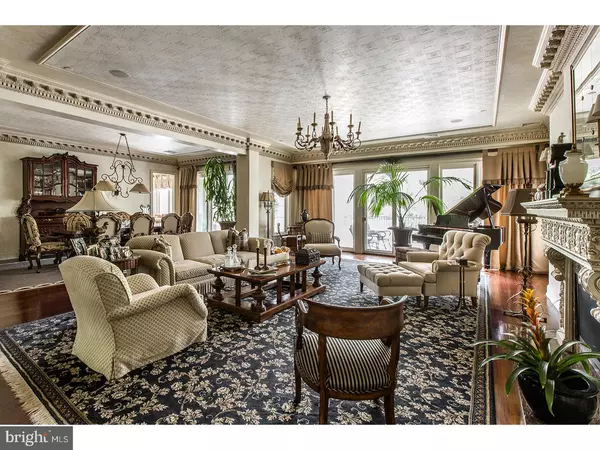$2,400,000
$2,495,000
3.8%For more information regarding the value of a property, please contact us for a free consultation.
3 Beds
4 Baths
3,990 SqFt
SOLD DATE : 12/13/2017
Key Details
Sold Price $2,400,000
Property Type Single Family Home
Sub Type Unit/Flat/Apartment
Listing Status Sold
Purchase Type For Sale
Square Footage 3,990 sqft
Price per Sqft $601
Subdivision Waterview Place
MLS Listing ID 1000242985
Sold Date 12/13/17
Style Traditional
Bedrooms 3
Full Baths 3
Half Baths 1
HOA Fees $975/mo
HOA Y/N Y
Abv Grd Liv Area 3,990
Originating Board TREND
Year Built 2004
Annual Tax Amount $23,324
Tax Year 2017
Lot Dimensions 0X0
Property Description
With a level of refinement and sophistication that feels like a Park Ave. apartment, this exquisite, floor-through waterfront condominium offers unparalleled luxury in a turnkey package. Take the private elevator into 3,990 square feet of handsomely finished interiors with French doors opening to a 1,400-square-foot terrace ? entertain in style or reserve the spectacular river views for your private enjoyment. The main living space is loaded with visual delights, ranging from custom, neutral wall treatments to richly detailed architectural moldings, coffered ceilings, cherry floors, custom lighting and an intricate living room fireplace surround. The kitchen has everything a serious cook requires, from a 36" gas cooktop with pot filler to two wall ovens and an oversized Sub-Zero refrigerator/freezer, plus an island and generous cabinetry in a timeless cream finish. Enjoy the river views from the sunny breakfast area or step outside with your morning coffee. The 80-foot terrace is absolutely delightful accommodates a variety of seating and dining areas! Additional amenities include a climate-controlled wine room, powder room and laundry room. A paneled library with gas fireplace features a wet bar and built-ins. Retreat to the main bedroom suite, where a restful, neutral palette is complemented by a lavish bath with jetted soaking tub and an oversized glass-enclosed shower. Two additional en suite bedrooms accommodate family and guests. Secure garage parking for two cars as well as plenty of off-street guest parking. The best option for the buyers seeking the feeling of a waterfront estate in an upscale, exclusive, no-maintenance setting.
Location
State PA
County Bucks
Area New Hope Boro (10127)
Zoning AG
Rooms
Other Rooms Living Room, Dining Room, Primary Bedroom, Bedroom 2, Kitchen, Family Room, Bedroom 1
Interior
Interior Features Primary Bath(s), Kitchen - Island, Butlers Pantry, WhirlPool/HotTub, Sprinkler System, Air Filter System, Elevator, Wet/Dry Bar, Stall Shower, Kitchen - Eat-In
Hot Water Electric
Heating Forced Air, Radiant
Cooling Central A/C
Flooring Wood, Fully Carpeted, Marble
Fireplaces Number 2
Fireplaces Type Stone, Gas/Propane
Equipment Cooktop, Oven - Double, Oven - Self Cleaning, Dishwasher, Refrigerator, Disposal, Built-In Microwave
Fireplace Y
Window Features Energy Efficient
Appliance Cooktop, Oven - Double, Oven - Self Cleaning, Dishwasher, Refrigerator, Disposal, Built-In Microwave
Heat Source Natural Gas, Bottled Gas/Propane
Laundry Main Floor
Exterior
Exterior Feature Deck(s)
Garage Spaces 2.0
Utilities Available Cable TV
Accessibility None
Porch Deck(s)
Attached Garage 2
Total Parking Spaces 2
Garage Y
Building
Sewer Public Sewer
Water Public
Architectural Style Traditional
Additional Building Above Grade
Structure Type Cathedral Ceilings,9'+ Ceilings
New Construction N
Schools
School District New Hope-Solebury
Others
HOA Fee Include Common Area Maintenance,Ext Bldg Maint,Lawn Maintenance,Snow Removal,Trash
Senior Community No
Tax ID 27-009-011-505
Ownership Condominium
Security Features Security System
Acceptable Financing Conventional
Listing Terms Conventional
Financing Conventional
Read Less Info
Want to know what your home might be worth? Contact us for a FREE valuation!

Our team is ready to help you sell your home for the highest possible price ASAP

Bought with Amelie S Escher • Kurfiss Sotheby's International Realty
GET MORE INFORMATION
Agent | License ID: 0225193218 - VA, 5003479 - MD
+1(703) 298-7037 | jason@jasonandbonnie.com






