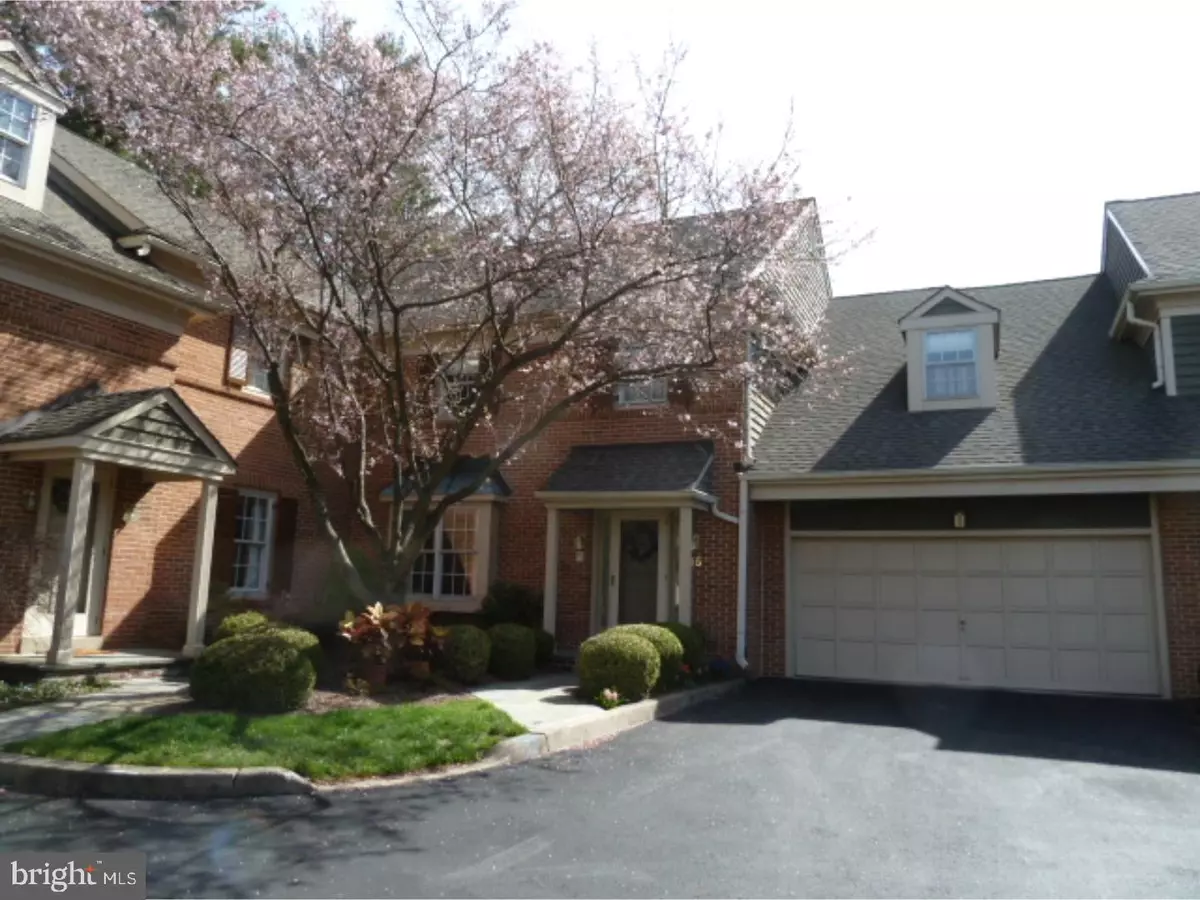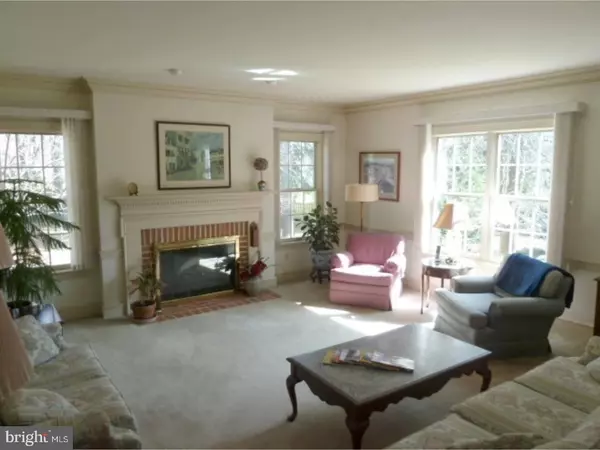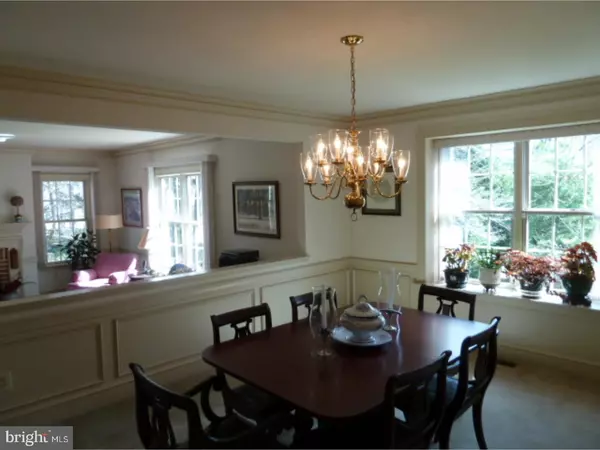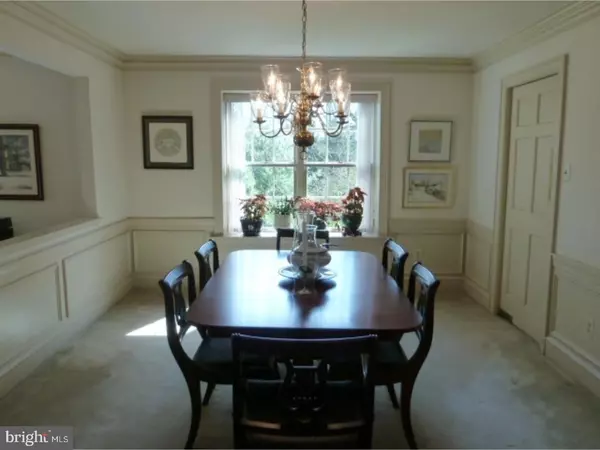$535,000
$589,900
9.3%For more information regarding the value of a property, please contact us for a free consultation.
4 Beds
3 Baths
3,364 SqFt
SOLD DATE : 11/27/2017
Key Details
Sold Price $535,000
Property Type Townhouse
Sub Type Interior Row/Townhouse
Listing Status Sold
Purchase Type For Sale
Square Footage 3,364 sqft
Price per Sqft $159
Subdivision Teversall
MLS Listing ID 1000241873
Sold Date 11/27/17
Style Colonial
Bedrooms 4
Full Baths 3
HOA Fees $600/mo
HOA Y/N N
Abv Grd Liv Area 3,364
Originating Board TREND
Year Built 1987
Annual Tax Amount $8,135
Tax Year 2017
Lot Dimensions 0 X 0
Property Description
$20,000 remodeling credit to buyer at time of settlement! Welcome to 15 Blakemore Court in the popular community of Teversall! This brick-front home defines elegance with over 3,300 Sq Ft of living space. It offers 3 or 4 Bedrooms and 3 full baths. The first-floor study has a closet and could be a 4th bedroom. There is a full bath on the first floor too. The spacious, light-filled, sunken living room has a fireplace with formal painted mantel. The large dining room can accommodate a large crowd for holidays and dinner parties. The dining room flows into the sun-drenched kitchen with large island, Corian counters, tile backsplash, stainless sink with garbage disposal, dual wall ovens, stainless refrigerator, and built-in desk. The breakfast room with warm wood floors offers a wall of additional cabinets and convenient extra counter space. Upstairs, the master bedroom is expansive and includes two walk-in closets, as well as a dressing vanity with sink. The master bath has both shower and jetted tub with a large wood vanity and sink. There are two additional bedrooms, a hall bath, a laundry room and another large, unfinished room that could be a bedroom or storage space. The finished, walk-out basement has walls of bookshelves for plenty of books and videos. The oversized deck is the largest in Teversall with stairs to the yard below. It features a retractable awning and provides a wonderful place to entertain or just relax and enjoy the lovely landscaped grounds.
Location
State PA
County Bucks
Area Doylestown Twp (10109)
Zoning R4
Rooms
Other Rooms Living Room, Dining Room, Primary Bedroom, Bedroom 2, Bedroom 3, Kitchen, Family Room, Den, Breakfast Room, Bedroom 1, Laundry, Other, Office, Attic
Basement Full, Outside Entrance, Fully Finished
Interior
Interior Features Primary Bath(s), Kitchen - Island, Central Vacuum, Water Treat System, Intercom, Stall Shower, Dining Area
Hot Water Electric
Heating Heat Pump - Electric BackUp, Forced Air
Cooling Central A/C
Flooring Fully Carpeted, Vinyl, Tile/Brick
Fireplaces Number 1
Fireplaces Type Brick
Equipment Oven - Wall, Oven - Double, Oven - Self Cleaning, Dishwasher, Disposal
Fireplace Y
Appliance Oven - Wall, Oven - Double, Oven - Self Cleaning, Dishwasher, Disposal
Laundry Upper Floor
Exterior
Exterior Feature Deck(s)
Parking Features Inside Access, Garage Door Opener
Garage Spaces 5.0
Utilities Available Cable TV
Water Access N
Roof Type Pitched,Shingle
Accessibility None
Porch Deck(s)
Attached Garage 2
Total Parking Spaces 5
Garage Y
Building
Lot Description Cul-de-sac, Sloping
Story 2
Foundation Concrete Perimeter
Sewer Public Sewer
Water Public
Architectural Style Colonial
Level or Stories 2
Additional Building Above Grade
Structure Type High
New Construction N
Schools
High Schools Central Bucks High School West
School District Central Bucks
Others
Pets Allowed Y
HOA Fee Include Common Area Maintenance,Ext Bldg Maint,Lawn Maintenance,Snow Removal,Trash,Insurance
Senior Community No
Tax ID 09-055-001-015
Ownership Condominium
Security Features Security System
Acceptable Financing Conventional, VA, FHA 203(b), USDA
Listing Terms Conventional, VA, FHA 203(b), USDA
Financing Conventional,VA,FHA 203(b),USDA
Pets Allowed Case by Case Basis
Read Less Info
Want to know what your home might be worth? Contact us for a FREE valuation!

Our team is ready to help you sell your home for the highest possible price ASAP

Bought with Patricia Foley • Class-Harlan Real Estate

"My job is to find and attract mastery-based agents to the office, protect the culture, and make sure everyone is happy! "
GET MORE INFORMATION






