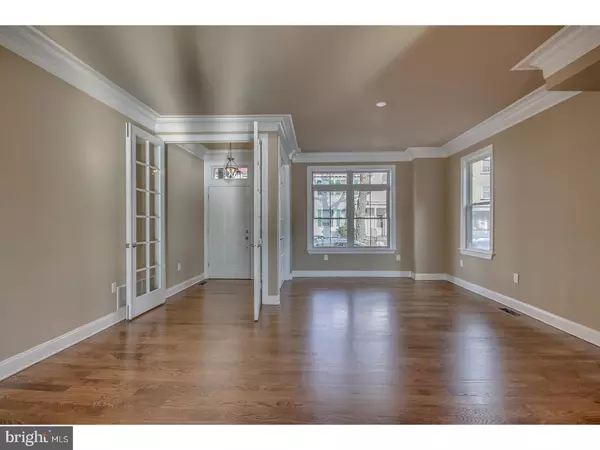$510,000
$530,000
3.8%For more information regarding the value of a property, please contact us for a free consultation.
4 Beds
3 Baths
2,033 SqFt
SOLD DATE : 12/22/2017
Key Details
Sold Price $510,000
Property Type Single Family Home
Sub Type Detached
Listing Status Sold
Purchase Type For Sale
Square Footage 2,033 sqft
Price per Sqft $250
Subdivision None Available
MLS Listing ID 1000240779
Sold Date 12/22/17
Style Victorian
Bedrooms 4
Full Baths 2
Half Baths 1
HOA Y/N N
Abv Grd Liv Area 2,033
Originating Board TREND
Year Built 1901
Annual Tax Amount $6,206
Tax Year 2017
Lot Size 4,356 Sqft
Acres 0.1
Lot Dimensions 33X132
Property Description
PRICED TO SELL..... Riverfront, completely remodeled, off-street parking & an agent incentive for this incredible listing in Bristol Borough. Just a few blocks from Mill Street & redefined waterfront that will feature the new boats docks, sits this beautiful single that can only be appreciated by those who take the time to view what a complete remodel should look like. Entering the front door you will find a stunning vestibule with 2 sets of 8' French doors that immediately set the stage for the rest of the finishes in this home. Through the French doors you will find an open floor plan with views of the Delaware River from anywhere on the 1st floor & beautiful hardwood floors throughout. The front of the home is designed for a spacious living room with multiple windows overlooking Radcliffe St. The center of the 1st floor features a stunning kitchen complete with a dynamic 48 square foot island which hosts the kitchen sink, dishwasher and discreet built in microwave! The stainless commercial range anchors the kitchen as the focal point & there is plenty of cabinet space for even the gourmet chef. With sliding glass doors across the entire rear and 28'of open space, the back part of the 1st floor can be completely universal in terms of its use. A dining area with room for a great wine bar? A quaint family room on one side with a breakfast area on the other? The buyer's options are truly endless. The moldings & woodwork in this home will rival any as it includes large crown moldings, coffer ceilings, shadow boxes up the 1st floor stairs & a paneled wall. The exterior portion of this level has a great deck across the entire back of the house which is invaluable for entertaining and taking in the sites of the Delaware. The original stairway was stripped & refinished which creates another focus of attention opposite the kitchen that leads to the equally stunning 2nd floor. The 2nd floor has a master bedroom with river views & a great master bath featuring a custom tile shower. The front of the 2nd floor hosts a bedroom & there is a hall bathroom with wainscoting & custom tile that services the 3 additional bedrooms on the 2nd & 3rd floors. Hardwood continues to flow throughout the entire 2nd & 3rd levels & this home has new windows & new mechanicals. The front of the home has been given an entire facelift & features brick along with a board & batten on the lower portion and a brand new paver driveway!
Location
State PA
County Bucks
Area Bristol Boro (10104)
Zoning H
Rooms
Other Rooms Living Room, Dining Room, Primary Bedroom, Bedroom 2, Bedroom 3, Kitchen, Bedroom 1, Attic
Basement Full, Unfinished
Interior
Interior Features Primary Bath(s), Kitchen - Island, Butlers Pantry, Kitchen - Eat-In
Hot Water Natural Gas
Heating Forced Air
Cooling Central A/C
Flooring Wood, Tile/Brick
Fireplaces Number 2
Equipment Commercial Range, Dishwasher, Disposal, Built-In Microwave
Fireplace Y
Appliance Commercial Range, Dishwasher, Disposal, Built-In Microwave
Heat Source Natural Gas
Laundry Basement
Exterior
Exterior Feature Deck(s)
Garage Spaces 1.0
Utilities Available Cable TV
Roof Type Metal
Accessibility None
Porch Deck(s)
Total Parking Spaces 1
Garage N
Building
Story 2
Sewer Public Sewer
Water Public
Architectural Style Victorian
Level or Stories 2
Additional Building Above Grade
Structure Type 9'+ Ceilings
New Construction N
Schools
Elementary Schools Snyder - Girotti
High Schools Bristol Middle -
School District Bristol Borough
Others
Senior Community No
Tax ID 04-021-076
Ownership Fee Simple
Acceptable Financing Conventional
Listing Terms Conventional
Financing Conventional
Read Less Info
Want to know what your home might be worth? Contact us for a FREE valuation!

Our team is ready to help you sell your home for the highest possible price ASAP

Bought with Janine A Allan • Anthony Messina Real Estate, LLC
GET MORE INFORMATION
Agent | License ID: 0225193218 - VA, 5003479 - MD
+1(703) 298-7037 | jason@jasonandbonnie.com






