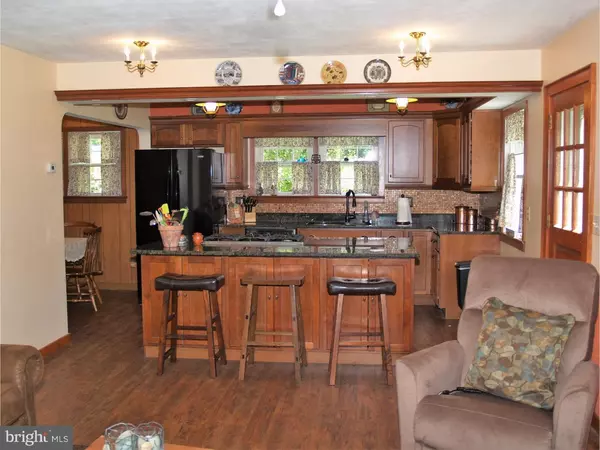$350,000
$375,000
6.7%For more information regarding the value of a property, please contact us for a free consultation.
5 Beds
4 Baths
2,688 SqFt
SOLD DATE : 12/12/2016
Key Details
Sold Price $350,000
Property Type Single Family Home
Sub Type Detached
Listing Status Sold
Purchase Type For Sale
Square Footage 2,688 sqft
Price per Sqft $130
Subdivision None Available
MLS Listing ID 1003909345
Sold Date 12/12/16
Style Colonial
Bedrooms 5
Full Baths 3
Half Baths 1
HOA Y/N N
Abv Grd Liv Area 2,688
Originating Board TREND
Year Built 1855
Annual Tax Amount $6,333
Tax Year 2016
Lot Size 8.700 Acres
Acres 8.7
Lot Dimensions 11.7
Property Description
This classic 1855 Stone PA farmhouse rests in a quintessential village on 11.7 acres of meadow-lands, mature trees, perennial gardens and woods. Adding to the charm is a natural spring fed pond that supports rainbow trout and a stone spring-house that offers fresh cold water to the house. The antiquity of the home blends w/ the newer addition that includes a warm inviting kit w/ cherry cabinets, granite counter-tops, large center island, & dining area, open to a spacious and bright FR. The heart of the home is the gracious LR w/ a wood burning fireplace, deep window sills, and accent wall of wide bead board. The 2nd FL features 4/5 bedrooms/office, 3.5 baths, and walk up attic. The finished LL offers a 20x15 FR w/ a 10ft wide walk-in stone fireplace, cast iron wood stove, beam ceiling, wide sills and a dutch door to the outside, kitchen and full bath (perfect for guests or in-laws). The new owner could apply to act 319; possible uses include a tree farm, home brewery, horses, sheep or crops.
Location
State PA
County Lehigh
Area Upper Saucon Twp (12322)
Zoning R-1
Rooms
Other Rooms Living Room, Primary Bedroom, Bedroom 2, Bedroom 3, Kitchen, Family Room, Bedroom 1, In-Law/auPair/Suite, Other
Basement Full, Fully Finished
Interior
Interior Features 2nd Kitchen, Kitchen - Eat-In
Hot Water Oil
Heating Oil, Baseboard
Cooling Wall Unit
Flooring Wood, Fully Carpeted, Vinyl, Tile/Brick
Fireplaces Number 2
Equipment Dishwasher
Fireplace Y
Appliance Dishwasher
Heat Source Oil
Laundry Main Floor
Exterior
Exterior Feature Patio(s), Porch(es)
Garage Spaces 2.0
Roof Type Slate
Accessibility None
Porch Patio(s), Porch(es)
Attached Garage 2
Total Parking Spaces 2
Garage Y
Building
Lot Description Trees/Wooded
Story 2.5
Sewer On Site Septic
Water Well
Architectural Style Colonial
Level or Stories 2.5
Additional Building Above Grade
New Construction N
Schools
High Schools Southern Lehigh Senior
School District Southern Lehigh
Others
Senior Community No
Tax ID 643522213842-00001
Ownership Fee Simple
Acceptable Financing Conventional, VA
Listing Terms Conventional, VA
Financing Conventional,VA
Read Less Info
Want to know what your home might be worth? Contact us for a FREE valuation!

Our team is ready to help you sell your home for the highest possible price ASAP

Bought with Jessica A Kooker • Keller Williams Real Estate-Montgomeryville
GET MORE INFORMATION
Agent | License ID: 0225193218 - VA, 5003479 - MD
+1(703) 298-7037 | jason@jasonandbonnie.com






