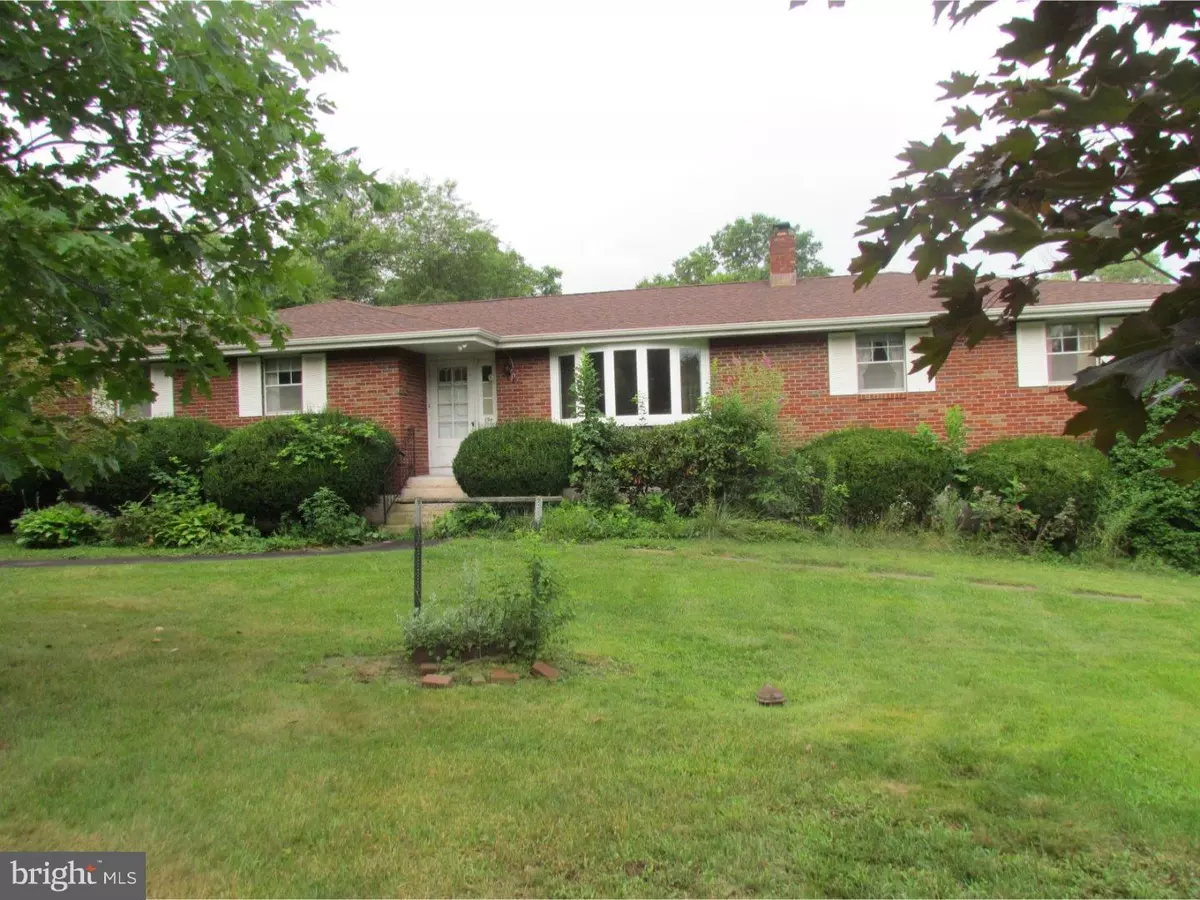$362,550
$325,000
11.6%For more information regarding the value of a property, please contact us for a free consultation.
4 Beds
3 Baths
2,000 SqFt
SOLD DATE : 12/30/2016
Key Details
Sold Price $362,550
Property Type Single Family Home
Sub Type Detached
Listing Status Sold
Purchase Type For Sale
Square Footage 2,000 sqft
Price per Sqft $181
Subdivision None Available
MLS Listing ID 1003906555
Sold Date 12/30/16
Style Ranch/Rambler
Bedrooms 4
Full Baths 2
Half Baths 1
HOA Y/N N
Abv Grd Liv Area 2,000
Originating Board TREND
Year Built 1969
Annual Tax Amount $8,610
Tax Year 2016
Lot Size 1.440 Acres
Acres 1.44
Lot Dimensions 0X0
Property Sub-Type Detached
Property Description
So much potential here in this expansive brick ranch home in lovely bucolic Hunterdon County. You'll find a true IN-LAW SUITE complete with kitchen, living room, bedroom and bathroom. Three additional bedrooms with a full bath are situated on the opposite side of the home. The main living room features a brick fireplace. HARDWOOD FLOORS throughout. A nice sized dining room and eat in kitchen complete the main floor. Enjoy the privacy and serenity of the back yard from the enclosed SUNROOM. VERY LARGE BASEMEMT, 2 CAR GARAGE, as well as additional driveway parking, NEWER ROOF a plus.
Location
State NJ
County Hunterdon
Area East Amwell Twp (21008)
Zoning VAL
Rooms
Other Rooms Living Room, Dining Room, Primary Bedroom, Bedroom 2, Bedroom 3, Kitchen, Bedroom 1, In-Law/auPair/Suite, Other
Basement Full, Unfinished
Interior
Interior Features 2nd Kitchen, Kitchen - Eat-In
Hot Water Oil
Heating Oil
Cooling Central A/C
Flooring Wood
Fireplaces Number 1
Equipment Built-In Range, Oven - Wall
Fireplace Y
Appliance Built-In Range, Oven - Wall
Heat Source Oil
Laundry Basement
Exterior
Garage Spaces 4.0
Water Access N
Accessibility None
Total Parking Spaces 4
Garage N
Building
Story 2
Sewer On Site Septic
Water Well
Architectural Style Ranch/Rambler
Level or Stories 2
Additional Building Above Grade
New Construction N
Schools
School District East Amwell Township Public Schools
Others
Senior Community No
Tax ID 08-00020-00017 06
Ownership Fee Simple
Read Less Info
Want to know what your home might be worth? Contact us for a FREE valuation!

Our team is ready to help you sell your home for the highest possible price ASAP

Bought with Non Subscribing Member • Non Member Office
GET MORE INFORMATION
Agent | License ID: 0225193218 - VA, 5003479 - MD
+1(703) 298-7037 | jason@jasonandbonnie.com






