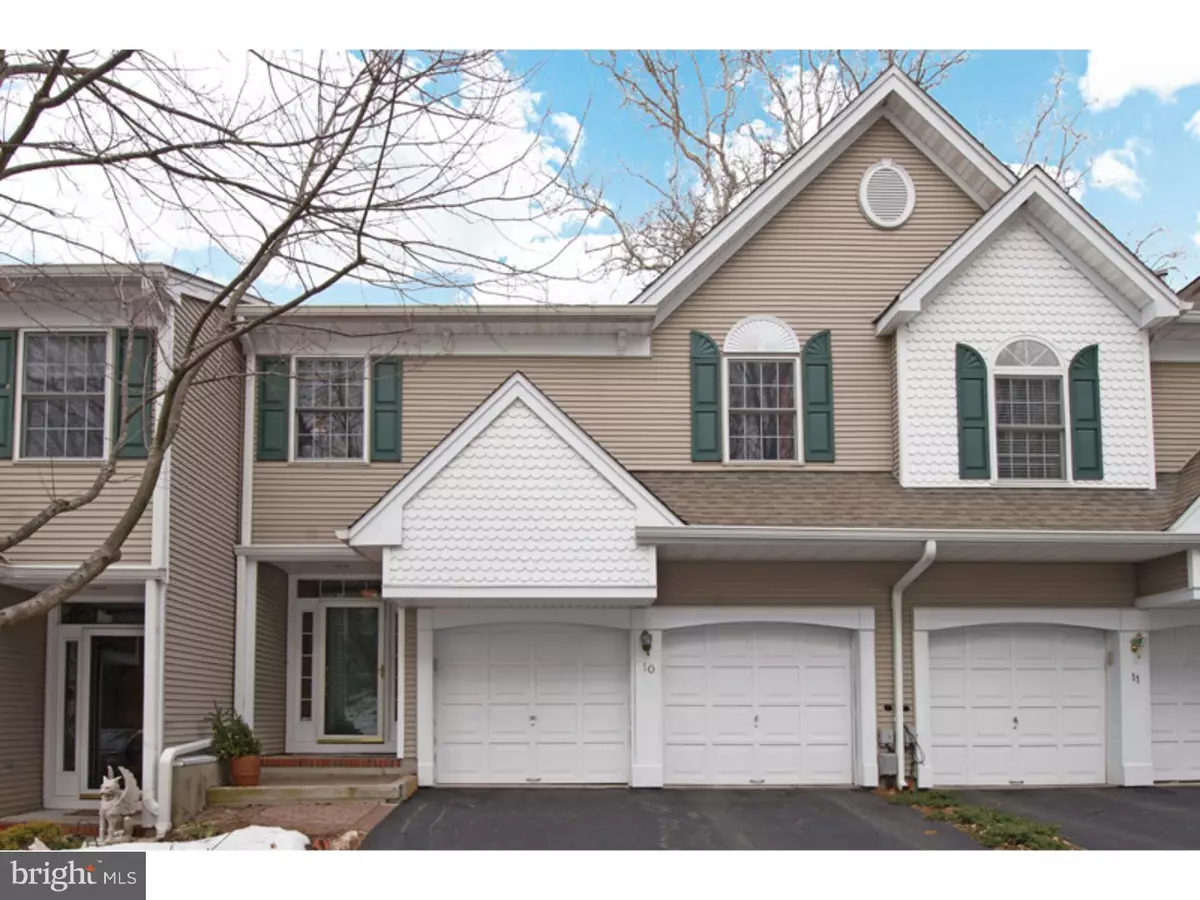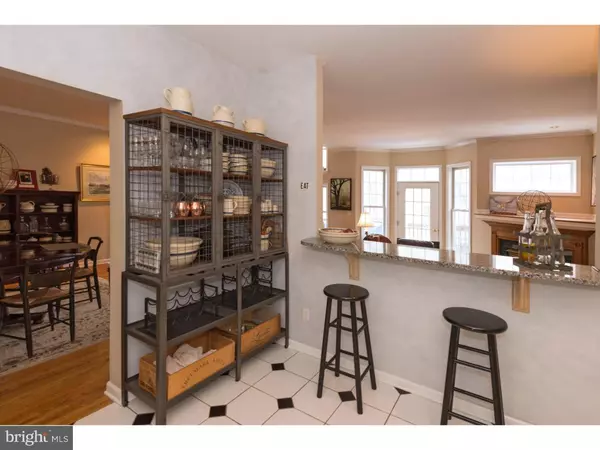$453,000
$450,000
0.7%For more information regarding the value of a property, please contact us for a free consultation.
3 Beds
3 Baths
1,922 SqFt
SOLD DATE : 04/08/2016
Key Details
Sold Price $453,000
Property Type Townhouse
Sub Type Interior Row/Townhouse
Listing Status Sold
Purchase Type For Sale
Square Footage 1,922 sqft
Price per Sqft $235
Subdivision Rock Creek Woods
MLS Listing ID 1003906339
Sold Date 04/08/16
Style Contemporary
Bedrooms 3
Full Baths 2
Half Baths 1
HOA Fees $325/mo
HOA Y/N Y
Abv Grd Liv Area 1,922
Originating Board TREND
Year Built 1997
Annual Tax Amount $8,860
Tax Year 2016
Lot Size 2,178 Sqft
Acres 0.05
Lot Dimensions 90X26
Property Description
In Lambertville's desirable Rock Creek Woods, this townhome has incredible views of the creek from all three floors. From the foyer, access the two car garage and a coat closet. Down the hall is a powder room, with a pedestal sink, tile floor and wall mural. The dining room, with wainscoting and chair rail, is open to the step down living room. In the corner is a fireplace with the marble surround and hearth. A two-sided bar looks onto the kitchen, with new granite counters, a ceramic tile floor, corner stainless sink and ceramic tile backsplash. Enjoy breakfast on the deck overlooking the creek and the peaceful surroundings. An open staircase leads to the second floor landing, with a convenient closet. The main bedroom has a bay window and cathedral ceiling. In the adjoining bath is a corner jetted tub, double vanity and walk-in shower. Two more bedrooms share a hall bath with a walk-in shower and ceramic tile floor. On the lower level is a family room, with the door accessing the patio, adjoining is an office and an additional storage/utility room. This home is bright and sunny throughout and you will enjoy listening to the babbling creek below.
Location
State NJ
County Hunterdon
Area Lambertville City (21017)
Zoning R-3
Rooms
Other Rooms Living Room, Dining Room, Primary Bedroom, Bedroom 2, Kitchen, Family Room, Bedroom 1
Basement Full, Outside Entrance, Fully Finished
Interior
Interior Features Primary Bath(s), Ceiling Fan(s), Attic/House Fan, Stall Shower, Breakfast Area
Hot Water Natural Gas
Heating Gas
Cooling Central A/C
Flooring Wood, Fully Carpeted, Tile/Brick
Fireplaces Number 1
Fireplaces Type Marble, Gas/Propane
Fireplace Y
Window Features Bay/Bow
Heat Source Natural Gas
Laundry Upper Floor
Exterior
Exterior Feature Deck(s), Patio(s), Porch(es)
Parking Features Inside Access, Garage Door Opener
Garage Spaces 4.0
Utilities Available Cable TV
Roof Type Pitched,Shingle
Accessibility None
Porch Deck(s), Patio(s), Porch(es)
Total Parking Spaces 4
Garage N
Building
Lot Description Cul-de-sac
Story 2
Sewer Public Sewer
Water Public
Architectural Style Contemporary
Level or Stories 2
Additional Building Above Grade
Structure Type Cathedral Ceilings,9'+ Ceilings
New Construction N
Schools
Middle Schools South Hunterdon
High Schools South Hunterdon
School District South Hunterdon Regional
Others
HOA Fee Include Common Area Maintenance,Ext Bldg Maint,Lawn Maintenance,Snow Removal,Trash
Senior Community No
Tax ID 17-01059-00016 10
Ownership Fee Simple
Read Less Info
Want to know what your home might be worth? Contact us for a FREE valuation!

Our team is ready to help you sell your home for the highest possible price ASAP

Bought with Sharon L Pratt • Addison Wolfe Real Estate
GET MORE INFORMATION
Agent | License ID: 0225193218 - VA, 5003479 - MD
+1(703) 298-7037 | jason@jasonandbonnie.com






