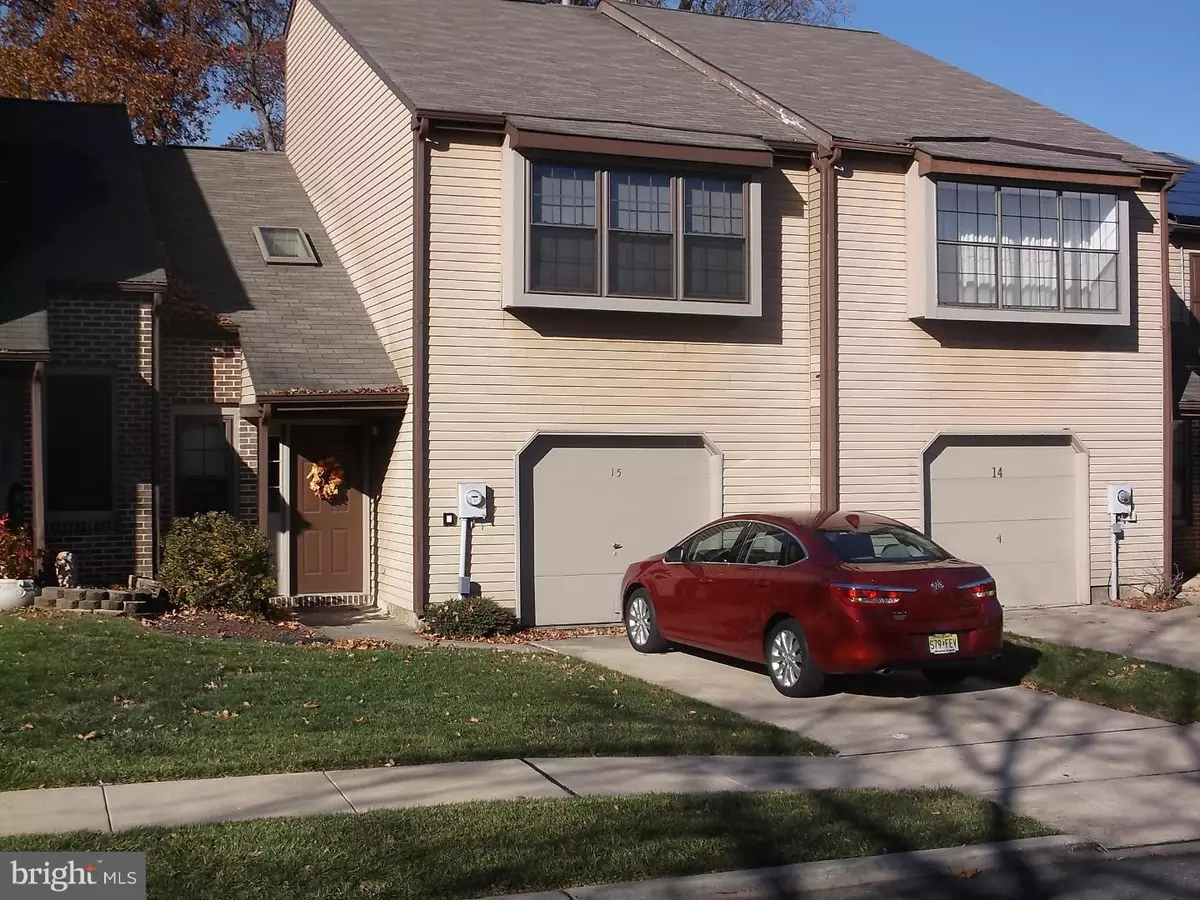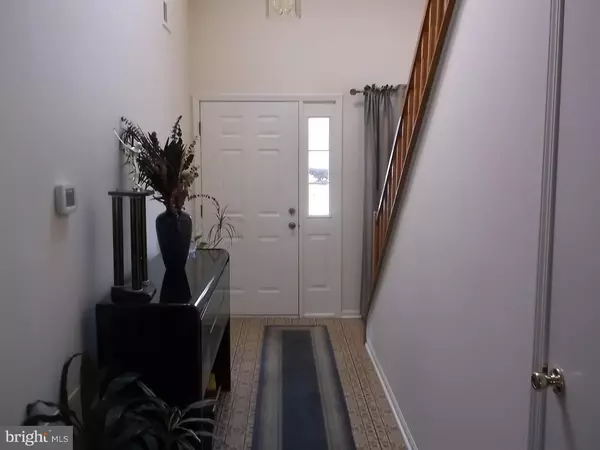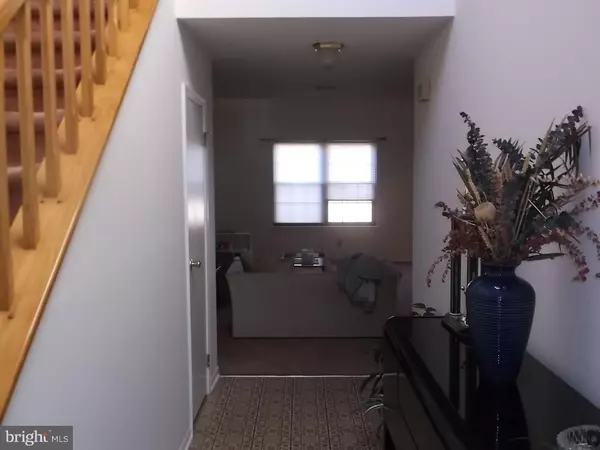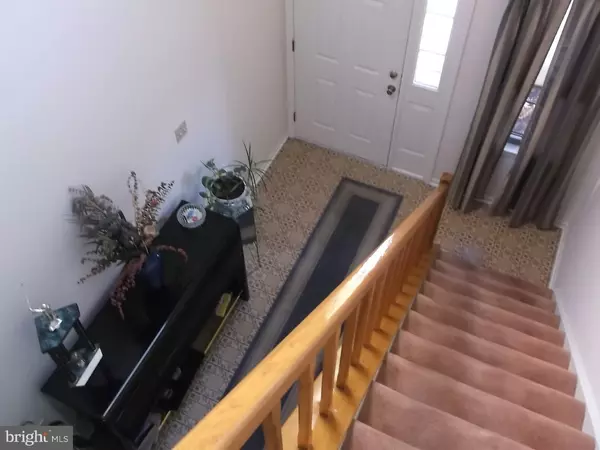$240,000
$244,900
2.0%For more information regarding the value of a property, please contact us for a free consultation.
2 Beds
3 Baths
1,547 SqFt
SOLD DATE : 12/29/2016
Key Details
Sold Price $240,000
Property Type Townhouse
Sub Type Interior Row/Townhouse
Listing Status Sold
Purchase Type For Sale
Square Footage 1,547 sqft
Price per Sqft $155
Subdivision Sharon Mews
MLS Listing ID 1003888429
Sold Date 12/29/16
Style Traditional
Bedrooms 2
Full Baths 2
Half Baths 1
HOA Fees $92/mo
HOA Y/N Y
Abv Grd Liv Area 1,547
Originating Board TREND
Year Built 1987
Annual Tax Amount $7,172
Tax Year 2016
Lot Size 2,125 Sqft
Acres 0.05
Lot Dimensions 25X85
Property Description
This townhouse located in the prestigious Sharon Mews hamlet has been excellently maintained and improved by the original owner. Just one traffic light between this home and either NYC, Philadelphia and the Jersey shore. Nearby Hamilton Marketplace offers shopping, restaurants and boutique shopping.No grass to cut as the Sharon Mews HOA maintains the front and rear lawn as well as snow removal from common area's and trash pick up.No maintenance provided for the dwelling which is the owner's responsibility. A two story entrance foyer welcomes you to the living room with cathedral/vaulted ceiling. The dining room is adjacent to the kitchen with breakfast bar. A convenient laundry room and separate powder room complete the first level. A large loft area overlooking the living room greets you at the top of the second floor stairs and offers a multitude of uses to suit your personal preferences. The large main bedroom offers a bay window with window seat, walk-in closet and full bath. A second full bath is adjacent to the loft and 2nd bedroom (currently used as an office).There is an oversized garage with inside entrance. All windows and sliding door replaced 1 year ago. The washer and dryer 1.5 years . Full interior painting 2 years ago. Central air replaced 3 years ago. Hot water heater 4 years. Gas range 5 years and new roof 5-6 years ago.
Location
State NJ
County Mercer
Area Robbinsville Twp (21112)
Zoning PVD
Rooms
Other Rooms Living Room, Dining Room, Primary Bedroom, Kitchen, Bedroom 1, Other, Attic
Interior
Interior Features Primary Bath(s), Skylight(s), Breakfast Area
Hot Water Natural Gas
Heating Gas, Forced Air
Cooling Central A/C
Flooring Fully Carpeted, Vinyl
Equipment Built-In Range, Dishwasher
Fireplace N
Appliance Built-In Range, Dishwasher
Heat Source Natural Gas
Laundry Main Floor
Exterior
Garage Spaces 2.0
Water Access N
Roof Type Shingle
Accessibility None
Attached Garage 1
Total Parking Spaces 2
Garage Y
Building
Story 2
Sewer Public Sewer
Water Public
Architectural Style Traditional
Level or Stories 2
Additional Building Above Grade
Structure Type Cathedral Ceilings
New Construction N
Schools
School District Robbinsville Twp
Others
HOA Fee Include Common Area Maintenance,Lawn Maintenance,Snow Removal,Trash
Senior Community No
Tax ID 12-00027 01-00067
Ownership Fee Simple
Read Less Info
Want to know what your home might be worth? Contact us for a FREE valuation!

Our team is ready to help you sell your home for the highest possible price ASAP

Bought with Anthony L Mancino • Smires & Associates
GET MORE INFORMATION
Agent | License ID: 0225193218 - VA, 5003479 - MD
+1(703) 298-7037 | jason@jasonandbonnie.com






